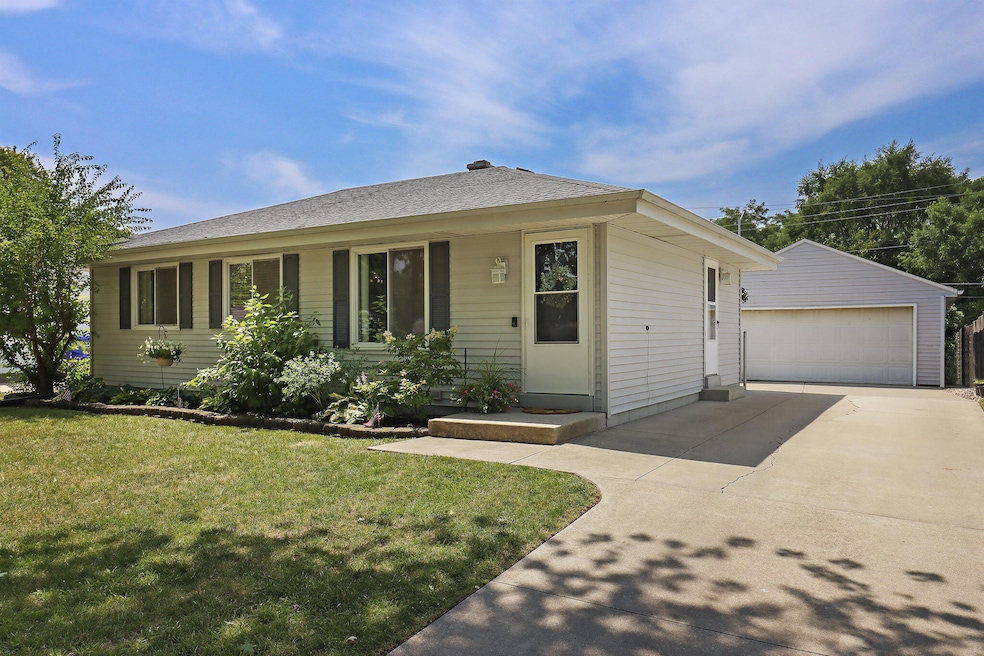
8312 28th Ave Kenosha, WI 53143
Sunnyside NeighborhoodEstimated payment $2,006/month
Total Views
3,002
3
Beds
2
Baths
1,637
Sq Ft
$192
Price per Sq Ft
Highlights
- Very Popular Property
- Ranch Style House
- 2.5 Car Detached Garage
- Property is near public transit
- Fenced Yard
- Central Air
About This Home
Adorable 3 BD 2 BA ranch in a great location! Fenced in to enjoy your beautiful, landscaped backyard w/ apples and a pear tree, grapes, raspberries, blackberries, hops and two cedar raised beds. Nicely finished basement with 8ft. ceilings and a full bath. Welcome Home!
Listing Agent
Welcome Home Real Estate Group, LLC License #77730-94 Listed on: 08/07/2025
Home Details
Home Type
- Single Family
Est. Annual Taxes
- $3,386
Lot Details
- 6,534 Sq Ft Lot
- Fenced Yard
Parking
- 2.5 Car Detached Garage
- Garage Door Opener
- Driveway
Home Design
- Ranch Style House
- Vinyl Siding
Kitchen
- Microwave
- Dishwasher
Bedrooms and Bathrooms
- 3 Bedrooms
- 2 Full Bathrooms
Laundry
- Dryer
- Washer
Finished Basement
- Basement Fills Entire Space Under The House
- Basement Ceilings are 8 Feet High
- Sump Pump
- Finished Basement Bathroom
Location
- Property is near public transit
Utilities
- Central Air
- Heating System Uses Natural Gas
Listing and Financial Details
- Exclusions: Sellers personal property, 1 grape, pear, and apple tree in the backyard, Hostas from the front yard
- Assessor Parcel Number 04-122-12-453-003
Map
Create a Home Valuation Report for This Property
The Home Valuation Report is an in-depth analysis detailing your home's value as well as a comparison with similar homes in the area
Home Values in the Area
Average Home Value in this Area
Tax History
| Year | Tax Paid | Tax Assessment Tax Assessment Total Assessment is a certain percentage of the fair market value that is determined by local assessors to be the total taxable value of land and additions on the property. | Land | Improvement |
|---|---|---|---|---|
| 2024 | $3,386 | $145,800 | $35,400 | $110,400 |
| 2023 | $3,386 | $145,800 | $35,400 | $110,400 |
| 2022 | $3,434 | $145,800 | $35,400 | $110,400 |
| 2021 | $3,524 | $145,800 | $35,400 | $110,400 |
| 2020 | $3,646 | $145,800 | $35,400 | $110,400 |
| 2019 | $3,504 | $145,800 | $35,400 | $110,400 |
| 2018 | $3,447 | $123,900 | $35,400 | $88,500 |
| 2017 | $3,229 | $123,900 | $35,400 | $88,500 |
| 2016 | $3,283 | $123,900 | $35,400 | $88,500 |
| 2015 | $3,368 | $122,500 | $35,400 | $87,100 |
| 2014 | $3,352 | $122,500 | $35,400 | $87,100 |
Source: Public Records
Property History
| Date | Event | Price | Change | Sq Ft Price |
|---|---|---|---|---|
| 08/07/2025 08/07/25 | For Sale | $315,000 | -- | $192 / Sq Ft |
Source: Metro MLS
Purchase History
| Date | Type | Sale Price | Title Company |
|---|---|---|---|
| Deed | $153,000 | Knight Barry Title | |
| Warranty Deed | $118,000 | Alta | |
| Special Warranty Deed | -- | First American Title Insuran | |
| Sheriffs Deed | $72,000 | None Available | |
| Warranty Deed | $143,700 | None Available | |
| Quit Claim Deed | $73,100 | None Available |
Source: Public Records
Mortgage History
| Date | Status | Loan Amount | Loan Type |
|---|---|---|---|
| Open | $133,000 | New Conventional | |
| Previous Owner | $115,842 | FHA | |
| Previous Owner | $136,500 | New Conventional |
Source: Public Records
Similar Homes in Kenosha, WI
Source: Metro MLS
MLS Number: 1930125
APN: 04-122-12-453-003
Nearby Homes
- 3321 80th St
- 8630 30th Ave Unit 202
- 2405 82nd St
- 2712 Lincoln Rd
- 7940 25th Ave
- 2620 Lincoln Rd
- 8715 34th Ave
- 3703 Van Buren Rd
- 8123 40th Ave Unit D
- 8837 34th Ave
- 3938 81st St Unit E
- 4016 81st St Unit A
- 3421 88th Place
- 3922 86th Place
- 7613 29th Ave
- 4008 81st St Unit A
- 4005 86th Place
- 4115 81st Place
- 8033 18th Ave
- 7550 26th Ave
- 8651 22nd Ave
- 2150 89th St
- 7420 23rd Ave
- 7305 32nd Ave
- 6630 26th Ave Unit Upper
- 1923 63rd
- 6306-6308 22nd Ave Unit 1
- 6204 22nd Ave
- 1806 63rd St Unit 1806 Lower
- 1806 63rd St Unit 1808 Upper
- 2002 61st St
- 2002 61st St
- 1846 60th St Unit 2
- 5802 20th Ave Unit Upper
- 1113 61st St Unit Lower
- 5615 32nd Ave Unit 5615 32nd Ave - Lower
- 1108-1110 61st St Unit 1108 Lower
- 2002 57th St Unit . 7
- 6013 12th Ave Unit 2nd floor
- 3518 57th St






