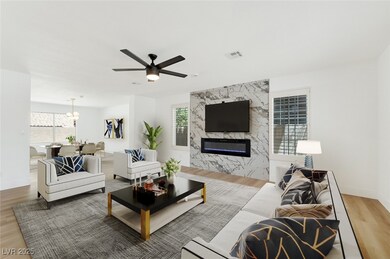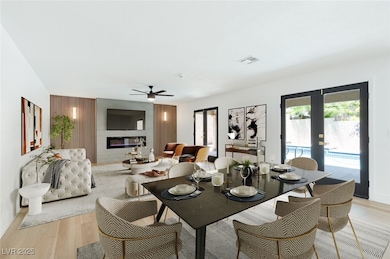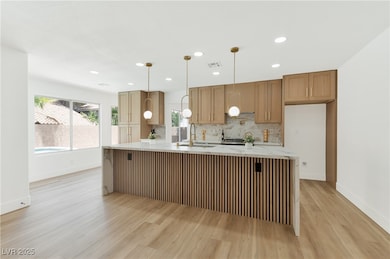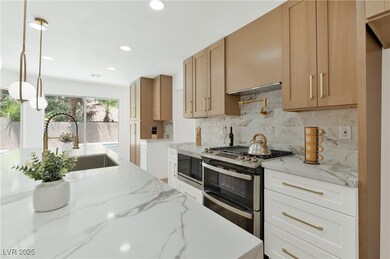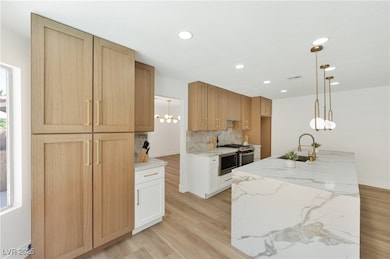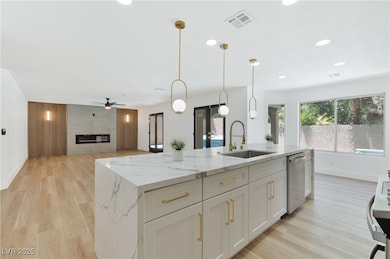8312 Aqua Spray Ave Las Vegas, NV 89128
Desert Shores NeighborhoodEstimated payment $4,628/month
Highlights
- In Ground Pool
- Great Room
- Balcony
- 1 Fireplace
- Covered Patio or Porch
- 2 Car Attached Garage
About This Home
Stunning fully renovated 5 bedroom, 3 bath home located in the highly sought-after Desert Shores community! This spacious two-story beauty features a modern open-concept layout with updated flooring, designer finishes, and fresh paint throughout. The remodeled kitchen boasts quartz countertops, custom cabinetry, stainless steel appliances, and a large island perfect for entertaining. Enjoy resort-style living with your own private pool and spa, surrounded by a generous deck and a covered patio ideal for relaxing or hosting guests. The primary suite offers a luxurious retreat with a spa-like bath and walk-in closet. Downstairs includes a bedroom and full bath—perfect for guests or multigenerational living. Nestled within a vibrant lakeside community with access to beaches, walking trails, and more. This move-in ready home combines luxury, space, and unbeatable location—don’t miss out!
Home Details
Home Type
- Single Family
Est. Annual Taxes
- $3,553
Year Built
- Built in 1990
Lot Details
- 6,098 Sq Ft Lot
- South Facing Home
- Back Yard Fenced
- Block Wall Fence
- Desert Landscape
HOA Fees
- $31 Monthly HOA Fees
Parking
- 2 Car Attached Garage
Home Design
- Tile Roof
Interior Spaces
- 3,698 Sq Ft Home
- 2-Story Property
- Ceiling Fan
- 1 Fireplace
- Heatilator
- Great Room
Kitchen
- Built-In Gas Oven
- Gas Range
- Microwave
- Disposal
Flooring
- Carpet
- Luxury Vinyl Plank Tile
Bedrooms and Bathrooms
- 5 Bedrooms
Laundry
- Laundry Room
- Laundry on main level
- Gas Dryer Hookup
Pool
- In Ground Pool
- Spa
Outdoor Features
- Balcony
- Covered Patio or Porch
Schools
- Bryan Elementary School
- Becker Middle School
- Cimarron-Memorial High School
Utilities
- Central Heating and Cooling System
- Heating System Uses Gas
- Underground Utilities
Community Details
- Association fees include management
- South Shores Association, Phone Number (702) 362-6262
- South Shore Estate Subdivision
- The community has rules related to covenants, conditions, and restrictions
Map
Home Values in the Area
Average Home Value in this Area
Tax History
| Year | Tax Paid | Tax Assessment Tax Assessment Total Assessment is a certain percentage of the fair market value that is determined by local assessors to be the total taxable value of land and additions on the property. | Land | Improvement |
|---|---|---|---|---|
| 2025 | $3,553 | $146,215 | $42,350 | $103,865 |
| 2024 | $3,450 | $146,215 | $42,350 | $103,865 |
| 2023 | $3,450 | $141,117 | $41,300 | $99,817 |
| 2022 | $3,350 | $128,590 | $36,750 | $91,840 |
| 2021 | $3,252 | $120,456 | $32,550 | $87,906 |
| 2020 | $3,155 | $116,034 | $28,350 | $87,684 |
| 2019 | $3,063 | $113,954 | $26,950 | $87,004 |
| 2018 | $2,973 | $108,222 | $24,500 | $83,722 |
| 2017 | $3,604 | $109,949 | $24,500 | $85,449 |
| 2016 | $2,816 | $104,243 | $17,850 | $86,393 |
| 2015 | $2,810 | $98,737 | $13,650 | $85,087 |
| 2014 | $2,728 | $82,658 | $12,250 | $70,408 |
Property History
| Date | Event | Price | List to Sale | Price per Sq Ft | Prior Sale |
|---|---|---|---|---|---|
| 11/21/2025 11/21/25 | Pending | -- | -- | -- | |
| 11/05/2025 11/05/25 | For Sale | $820,000 | +36.7% | $222 / Sq Ft | |
| 04/25/2025 04/25/25 | Sold | $600,000 | -7.4% | $162 / Sq Ft | View Prior Sale |
| 04/11/2025 04/11/25 | Pending | -- | -- | -- | |
| 04/11/2025 04/11/25 | For Sale | $648,000 | 0.0% | $175 / Sq Ft | |
| 04/07/2025 04/07/25 | Pending | -- | -- | -- | |
| 04/04/2025 04/04/25 | For Sale | $648,000 | -- | $175 / Sq Ft |
Purchase History
| Date | Type | Sale Price | Title Company |
|---|---|---|---|
| Bargain Sale Deed | $600,000 | Ticor Title | |
| Interfamily Deed Transfer | -- | -- |
Mortgage History
| Date | Status | Loan Amount | Loan Type |
|---|---|---|---|
| Open | $540,000 | New Conventional |
Source: Las Vegas REALTORS®
MLS Number: 2733115
APN: 138-21-114-042
- 8229 Aqua Spray Ave
- 8233 Tivoli Cove Dr
- 8225 Bermuda Beach Dr
- 8344 Snowmass Dr
- 8228 Ocean Terrace Way
- 8360 Sugar Bowl Ct Unit 2
- 2417 Sun Shores Dr
- 2124 Brighton Shore St
- 8128 Bay Pines Ave
- 2309 Homeland St
- 8321 Emerald Isle Ave
- 2100 Rico Peak Ct
- 8332 Shore Breeze Dr
- 2524 Sunset Beach Ln
- 2432 Ocean Front Dr
- 8324 Brittany Harbor Dr
- 2449 Sage Pointe Cir
- 8348 Brittany Harbor Dr
- 2512 Huber Heights Dr
- 2412 Springridge Dr

