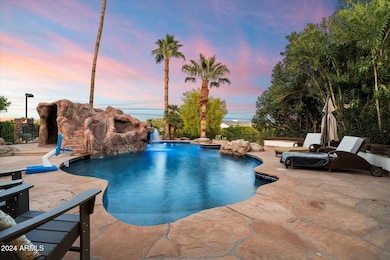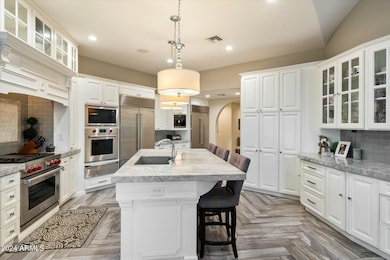8312 N 50th St Paradise Valley, AZ 85253
Estimated payment $31,057/month
Highlights
- Heated Spa
- RV Access or Parking
- 1.63 Acre Lot
- Cherokee Elementary School Rated A
- Gated Parking
- Two Primary Bathrooms
About This Home
Incredible Buy! This spectacular estate on nearly 1.7 acres is one of the best values available in Paradise Valley! Featuring 8 Bedrooms, 9 Bathrooms and over 10,000 square feet, this privately gated home with stunning Mummy Mountain and Phoenix Mountain Preserve views, checks every box and offers plenty of amenities. Incredible backyard with koi ponds, waterfalls, large pool with waterslide and grotto and 6 Tee-boxes with a southwest Greens practice area. Gorgeous light and bright kitchen with Wolf & Sub Zero appliances, state of the art movie theater, game room, bar, sauna & steam room! This property is conveniently located within minutes from the new Global Ambassador, world class resorts, shopping, dining and golf!
Listing Agent
Realty ONE Group Brokerage Phone: 480-788-7556 License #SA640957000 Listed on: 12/20/2024

Home Details
Home Type
- Single Family
Est. Annual Taxes
- $21,052
Year Built
- Built in 1995
Lot Details
- 1.63 Acre Lot
- Cul-De-Sac
- Desert faces the front and back of the property
- Wrought Iron Fence
- Block Wall Fence
- Artificial Turf
- Front and Back Yard Sprinklers
- Sprinklers on Timer
- Private Yard
- Grass Covered Lot
Parking
- 5 Car Direct Access Garage
- 6 Open Parking Spaces
- Garage ceiling height seven feet or more
- Garage Door Opener
- Circular Driveway
- Gated Parking
- RV Access or Parking
Home Design
- Wood Frame Construction
- Tile Roof
- Foam Roof
- Stucco
Interior Spaces
- 10,094 Sq Ft Home
- 1-Story Property
- Wet Bar
- Vaulted Ceiling
- Ceiling Fan
- Skylights
- Free Standing Fireplace
- Gas Fireplace
- Mechanical Sun Shade
- Wood Frame Window
- Family Room with Fireplace
- 3 Fireplaces
- Living Room with Fireplace
- Mountain Views
- Smart Home
Kitchen
- Eat-In Kitchen
- Breakfast Bar
- Gas Cooktop
- Built-In Microwave
- Wolf Appliances
- Kitchen Island
Flooring
- Wood
- Tile
Bedrooms and Bathrooms
- 8 Bedrooms
- Fireplace in Primary Bedroom
- Two Primary Bathrooms
- Primary Bathroom is a Full Bathroom
- 9 Bathrooms
- Dual Vanity Sinks in Primary Bathroom
- Bathtub With Separate Shower Stall
Finished Basement
- Walk-Out Basement
- Basement Fills Entire Space Under The House
Eco-Friendly Details
- ENERGY STAR Qualified Equipment for Heating
Pool
- Heated Spa
- Play Pool
- Pool Pump
- Diving Board
Outdoor Features
- Balcony
- Covered Patio or Porch
- Outdoor Fireplace
- Playground
Schools
- Cherokee Elementary School
- Cocopah Middle School
- Chaparral High School
Utilities
- Central Air
- Heating System Uses Natural Gas
- High Speed Internet
- Cable TV Available
Community Details
- No Home Owners Association
- Association fees include no fees
- Built by Custom
- Heavilin's Habitat Lot 1 2 Subdivision
Listing and Financial Details
- Tax Lot 1
- Assessor Parcel Number 168-67-021
Map
Home Values in the Area
Average Home Value in this Area
Tax History
| Year | Tax Paid | Tax Assessment Tax Assessment Total Assessment is a certain percentage of the fair market value that is determined by local assessors to be the total taxable value of land and additions on the property. | Land | Improvement |
|---|---|---|---|---|
| 2025 | $21,052 | $368,310 | -- | -- |
| 2024 | $20,753 | $350,771 | -- | -- |
| 2023 | $20,753 | $407,220 | $81,440 | $325,780 |
| 2022 | $19,883 | $318,160 | $63,630 | $254,530 |
| 2021 | $21,663 | $318,280 | $63,650 | $254,630 |
| 2020 | $21,521 | $311,550 | $62,310 | $249,240 |
| 2019 | $20,757 | $297,910 | $59,580 | $238,330 |
| 2018 | $19,964 | $279,480 | $55,890 | $223,590 |
| 2017 | $19,155 | $284,850 | $56,970 | $227,880 |
| 2016 | $18,742 | $323,650 | $64,730 | $258,920 |
Property History
| Date | Event | Price | Change | Sq Ft Price |
|---|---|---|---|---|
| 06/17/2025 06/17/25 | Price Changed | $5,500,000 | -2.7% | $545 / Sq Ft |
| 05/26/2025 05/26/25 | Price Changed | $5,650,000 | -1.7% | $560 / Sq Ft |
| 02/05/2025 02/05/25 | Price Changed | $5,748,888 | -4.1% | $570 / Sq Ft |
| 12/20/2024 12/20/24 | For Sale | $5,995,888 | -- | $594 / Sq Ft |
Purchase History
| Date | Type | Sale Price | Title Company |
|---|---|---|---|
| Interfamily Deed Transfer | -- | Empire West Title Agency | |
| Interfamily Deed Transfer | -- | Pioneer Title Agency Inc | |
| Interfamily Deed Transfer | -- | Old Republic Title Agency | |
| Interfamily Deed Transfer | -- | Old Republic Title Agency | |
| Interfamily Deed Transfer | -- | First Arizona Title Agency | |
| Interfamily Deed Transfer | -- | First Arizona Title Agency | |
| Cash Sale Deed | $1,600,000 | Fidelity Natl Title Agency I | |
| Deed | $4,740,000 | Ticor Title Agency Of Az Inc | |
| Interfamily Deed Transfer | -- | Arizona Title Agency Inc | |
| Interfamily Deed Transfer | -- | -- | |
| Interfamily Deed Transfer | -- | -- | |
| Cash Sale Deed | $1,200,000 | Old Republic Title Agency |
Mortgage History
| Date | Status | Loan Amount | Loan Type |
|---|---|---|---|
| Open | $400,000 | New Conventional | |
| Open | $2,990,000 | New Conventional | |
| Closed | $90,000 | Commercial | |
| Closed | $2,000,000 | Commercial | |
| Closed | $1,490,000 | Adjustable Rate Mortgage/ARM | |
| Closed | $250,000 | Unknown | |
| Closed | $450,000 | Adjustable Rate Mortgage/ARM | |
| Closed | $418,200 | Adjustable Rate Mortgage/ARM | |
| Previous Owner | $142,500 | Unknown | |
| Previous Owner | $100,000 | Unknown | |
| Previous Owner | $3,250,000 | Purchase Money Mortgage | |
| Previous Owner | $1,500,000 | No Value Available |
Source: Arizona Regional Multiple Listing Service (ARMLS)
MLS Number: 6796258
APN: 168-67-021
- 5030 E Mockingbird Ln
- 8230 N Mockingbird Ln
- 8229 N Ridgeview Dr
- 8329 N Ridgeview Dr
- 8517 N 48th Place
- 8150 N Ridgeview Dr
- 5301 E Vista Rica St
- 5346 E Royal Palm Rd
- 8636 N Via la Serena Unit 2
- 4808 E Horseshoe Rd Unit 4
- 5441 E Via Buena Vista
- 4802 E Horseshoe Rd Unit 3
- 5531 E Orchid Ln
- 4608 E White Dr Unit 23
- 4817 E Doubletree Ranch Rd Unit 2
- 4600 E White Dr Unit 24
- 4801 E Doubletree Ranch Rd Unit 1
- 4723 E Desert Park Place
- 7838 N 54th Place
- 4550 E Foothill Dr
- 8531 N 49th St
- 5209 E Orchid Ln
- 5339 E Royal Palm Rd
- 8818 N 47th Place
- 4520 E Horseshoe Rd
- 4446 E Mockingbird Ln
- 5353 E Sanna St
- 5115 E Berneil Dr
- 9128 N 55th St Unit 4
- 9414 N 53rd Place Unit 3
- 4819 E Hummingbird Ln
- 9300 N 58th St
- 7120 N Quartz Mountain Rd
- 7111 N Quartz Mountain Rd
- 7101 N Quartz Mountain Rd
- 8303 N 61st Place
- 7223 N Black Rock Trail
- 6000 E Horseshoe Rd
- 5335 E Shea Blvd Unit ID1255433P
- 5901 E Mountain View Rd






