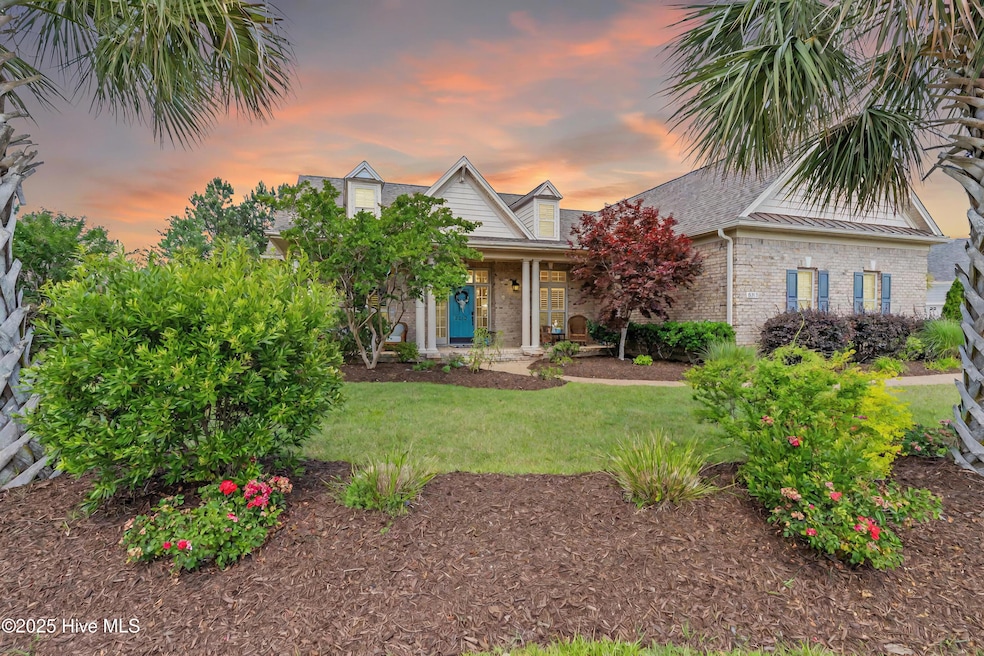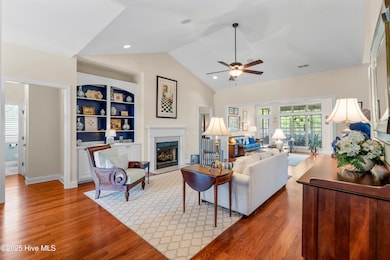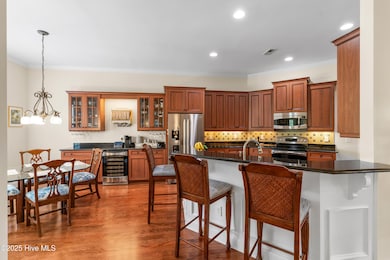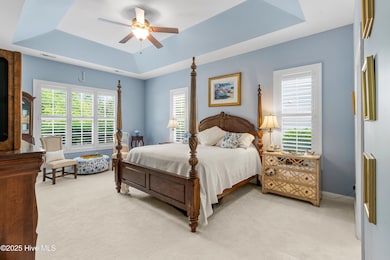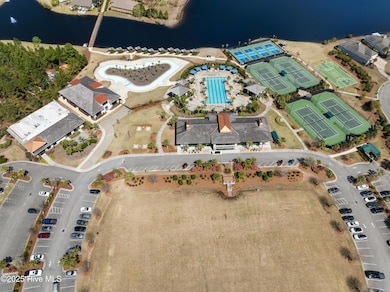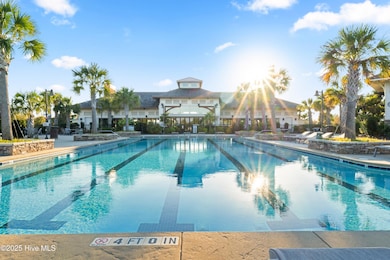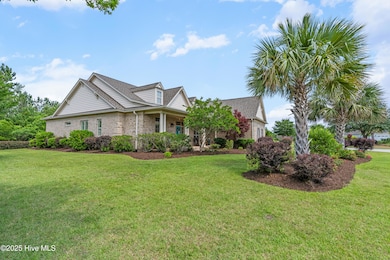8313 Compass Pointe East Wynd NE Leland, NC 28451
Estimated payment $4,418/month
Highlights
- Golf Course Community
- Indoor Pool
- Gated Community
- Fitness Center
- RV or Boat Storage in Community
- Clubhouse
About This Home
Come explore this beautiful home in Compass Pointe. New Roof in 2024 and new HVAC in 2022, so a great saving to start. Backing up to a private, natural setting, this open floor plan has features throughout. Take advantage of the savings and convenience by owning this home before summer kicks in. The spacious front porch offers great opportunities to say hello to all your neighbors passing by, in addition to being tucked back off the street. As you enter the foyer, you are flanked by a nice study and formal dining room. The beautiful built-ins surround the fireplace in the great room. As you continue in, your eyes take you right through the home to the finished sunroom, and on to the EZ Breeze screened porch and patio with stamped concrete. The entire home has been expanded 3 feet deeper, giving the Owners Suite, great room and guest bedroom more room. The primary suite offers custom closet features. This large, over 1/3 of an acre homesite features conservation, allowing unique privacy to this home. The oversized kitchen features granite countertops and custom cabinetry extending into the breakfast nook, all with under and over counter lighting. Engineered hard wood and tile flooring are throughout the living areas, with carpeting in all bedrooms and upstairs. The bonus room, with full bath, offers a nice on-suite for guests, and you will not believe the amount of attic storage. Plantation shutters and convenient Surround Sound are throughout most of the home. Compass Pointe features the Grand Lanai Clubhouse, Health and Wellness Center, indoor and outdoor pools, and a lazy river, tennis and pickleball courts, and a large events lawn for Cornhole and Bocce leagues. The Compass Pointe Golf Club offers membership opportunities for it's 18 hole golf course and state-of-the-art facilities for its members.
Listing Agent
Coldwell Banker Sea Coast Advantage-Leland License #221473 Listed on: 05/15/2025

Home Details
Home Type
- Single Family
Est. Annual Taxes
- $2,903
Year Built
- Built in 2009
Lot Details
- 0.39 Acre Lot
- Lot Dimensions are 148.03x44.36x170.26x181.67
- Irrigation
- Property is zoned SBR6
HOA Fees
- $229 Monthly HOA Fees
Home Design
- Brick Exterior Construction
- Block Foundation
- Slab Foundation
- Wood Frame Construction
- Architectural Shingle Roof
- Vinyl Siding
- Stick Built Home
Interior Spaces
- 3,159 Sq Ft Home
- 2-Story Property
- Bookcases
- Ceiling Fan
- 1 Fireplace
- Plantation Shutters
- Blinds
- Mud Room
- Living Room
- Formal Dining Room
- Home Office
- Bonus Room
- Sun or Florida Room
- Attic Floors
- Termite Clearance
Kitchen
- Breakfast Area or Nook
- Dishwasher
- Kitchen Island
- Solid Surface Countertops
- Disposal
Flooring
- Wood
- Carpet
- Tile
Bedrooms and Bathrooms
- 4 Bedrooms
- Primary Bedroom on Main
- Walk-in Shower
Laundry
- Dryer
- Washer
Parking
- 2 Car Attached Garage
- Side Facing Garage
- Off-Street Parking
Outdoor Features
- Indoor Pool
- Enclosed Patio or Porch
Schools
- Lincoln Elementary School
- Leland Middle School
- North Brunswick High School
Utilities
- Forced Air Heating System
- Heat Pump System
- Electric Water Heater
- Municipal Trash
Listing and Financial Details
- Tax Lot 57
- Assessor Parcel Number 022jb057
Community Details
Overview
- Master Insurance
- Compass Pointe HOA, Phone Number (910) 408-1657
- Compass Pointe Subdivision
- Maintained Community
Amenities
- Restaurant
- Sauna
- Clubhouse
- Meeting Room
Recreation
- RV or Boat Storage in Community
- Golf Course Community
- Golf Course Membership Available
- Tennis Courts
- Community Basketball Court
- Pickleball Courts
- Fitness Center
- Community Pool
- Dog Park
- Trails
Security
- Resident Manager or Management On Site
- Gated Community
Map
Home Values in the Area
Average Home Value in this Area
Tax History
| Year | Tax Paid | Tax Assessment Tax Assessment Total Assessment is a certain percentage of the fair market value that is determined by local assessors to be the total taxable value of land and additions on the property. | Land | Improvement |
|---|---|---|---|---|
| 2025 | $2,903 | $673,390 | $142,000 | $531,390 |
| 2024 | $2,903 | $673,390 | $142,000 | $531,390 |
| 2023 | $2,704 | $673,390 | $142,000 | $531,390 |
| 2022 | $2,704 | $455,430 | $120,000 | $335,430 |
| 2021 | $2,704 | $455,430 | $120,000 | $335,430 |
| 2020 | $2,704 | $455,430 | $120,000 | $335,430 |
| 2019 | $2,659 | $122,100 | $120,000 | $2,100 |
| 2018 | $2,575 | $102,460 | $100,000 | $2,460 |
| 2017 | $2,575 | $102,460 | $100,000 | $2,460 |
| 2016 | $2,500 | $102,460 | $100,000 | $2,460 |
| 2015 | $2,500 | $453,640 | $100,000 | $353,640 |
| 2014 | $2,006 | $385,610 | $81,000 | $304,610 |
Property History
| Date | Event | Price | List to Sale | Price per Sq Ft |
|---|---|---|---|---|
| 10/02/2025 10/02/25 | Price Changed | $749,000 | -5.1% | $237 / Sq Ft |
| 05/15/2025 05/15/25 | For Sale | $789,000 | -- | $250 / Sq Ft |
Purchase History
| Date | Type | Sale Price | Title Company |
|---|---|---|---|
| Warranty Deed | -- | None Available |
Source: Hive MLS
MLS Number: 100502963
APN: 022JB057
- 8462 Forest Crest Ct
- 8257 Egret Pointe Dr
- 2438 W Oak Bridge Way NE
- 8448 Forest Crest Ct
- 8269 Crest Top Ct NE
- 8214 Ibis Pointe NE
- 2484 Meridian Rd NE
- 8476 Compass Pointe East Wynd NE
- Annabelle Plan at Compass Pointe
- Hayden Plan at Compass Pointe
- Isabella Plan at Compass Pointe
- Waverly Plan at Compass Pointe
- Montgomery Plan at Compass Pointe
- Cypress Plan at Compass Pointe
- Willow Plan at Compass Pointe
- Chelsea Plan at Compass Pointe
- Sterling Plan at Compass Pointe
- Wells Plan at Compass Pointe
- Elizabeth Plan at Compass Pointe
- Cherry Plan at Compass Pointe
- 1408 Parkland Way
- 8067 Purchase Place NE
- 8067 Purchase Place NE Unit Sanibel
- 8067 Purchase Place NE Unit Newport
- 8067 Purchase Place NE Unit Kiawah
- 1032 Lake Norman Ln
- 7434 Julius Dr NE
- 9504 Huckabee Dr NE
- 2007 Isabella Park Blvd
- 2007 Isabella Park Blvd Unit Evans
- 2007 Isabella Park Blvd Unit Kershaw
- 6012 Beckington Dr
- 1254 Clancy Dr NE
- 3660 Old MacO Ne Rd
- 6146 Liberty Hall Dr Unit B1c
- 6146 Liberty Hall Dr Unit A2
- 6146 Liberty Hall Dr Unit A1
- 4032 NW Ne Rd
- 9102 Pine Notch Rd
- 922 Daylily Cir
