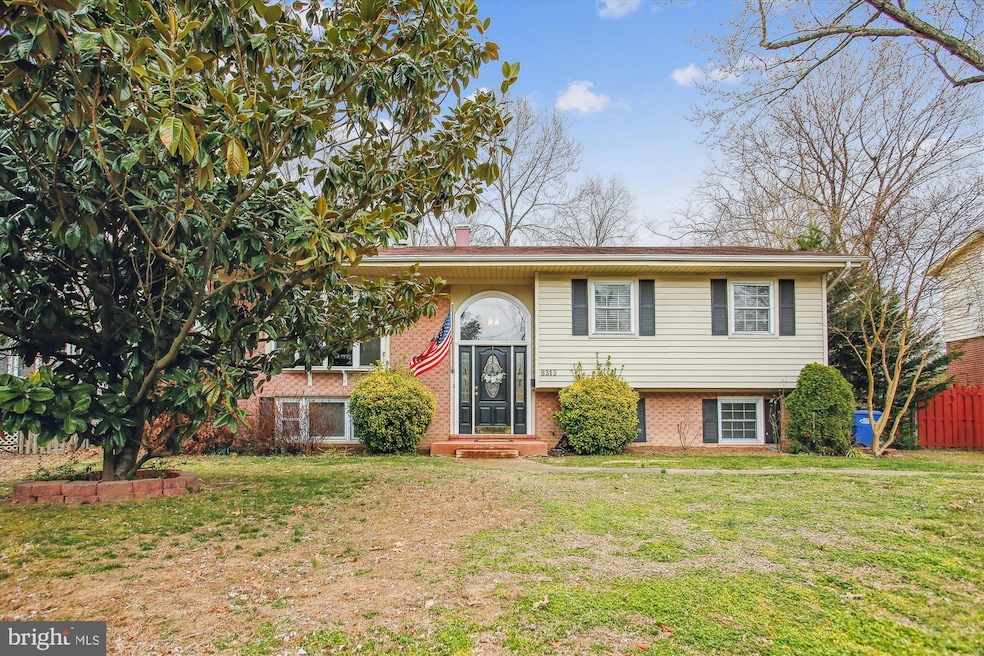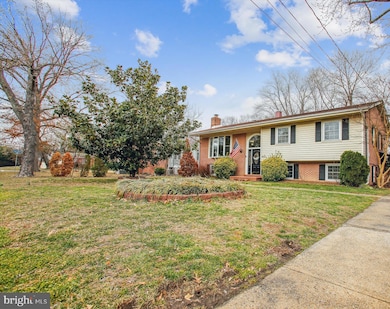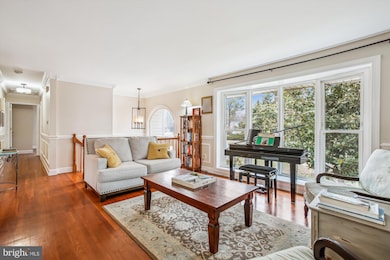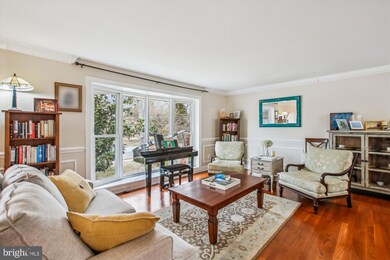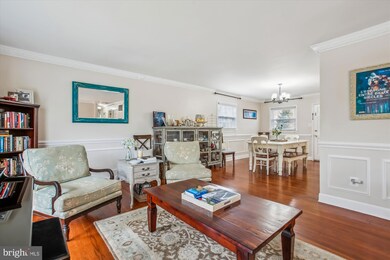
8313 Fort Hunt Rd Alexandria, VA 22308
Fort Hunt NeighborhoodHighlights
- Gourmet Kitchen
- Deck
- 1 Fireplace
- Waynewood Elementary School Rated A-
- Wood Flooring
- No HOA
About This Home
As of April 2025Welcome home to 8313 Fort Hunt Rd. Featuring updated bathrooms, updated kitchen that opens to the dining room with stainless steel appliances, tall cabinets, a pantry and loads of countertop space! Aesthetically pleasing main level with wood floors throughout, crown molding everywhere, chair railing and wainscoting. Downstairs is quite inviting with a large family room, a very spacious 4th bedroom, a separate craft room or study, full bathroom, laundry room and a huge storage/utility room. Let's not forget the outside. Enjoy entertaining on your large deck that overlooks the backyard with plenty of space to play! Fabulous location zoned for Waynewood Elementary School, ideal commute to The Pentagon, DC, Fort Belvoir, Old Town Alexandria, Reagan National Airport and so much more!
Home Details
Home Type
- Single Family
Est. Annual Taxes
- $8,467
Year Built
- Built in 1961
Lot Details
- 10,586 Sq Ft Lot
- Back Yard Fenced
- Property is in excellent condition
- Property is zoned 130
Home Design
- Split Foyer
- Brick Exterior Construction
- Block Foundation
- Asphalt Roof
Interior Spaces
- Property has 2 Levels
- Chair Railings
- Crown Molding
- Wainscoting
- Ceiling height of 9 feet or more
- 1 Fireplace
- Palladian Windows
- Bay Window
- Six Panel Doors
- Entrance Foyer
- Family Room
- Living Room
- Dining Room
- Den
- Storage Room
- Laundry Room
Kitchen
- Gourmet Kitchen
- Breakfast Area or Nook
- Stove
- Built-In Microwave
- Dishwasher
- Upgraded Countertops
- Disposal
Flooring
- Wood
- Ceramic Tile
Bedrooms and Bathrooms
- En-Suite Primary Bedroom
- En-Suite Bathroom
Finished Basement
- Heated Basement
- Walk-Up Access
- Interior Basement Entry
- Sump Pump
- Natural lighting in basement
Parking
- 2 Parking Spaces
- 2 Driveway Spaces
Outdoor Features
- Deck
- Patio
- Shed
Schools
- Waynewood Elementary School
Utilities
- Forced Air Heating and Cooling System
- Natural Gas Water Heater
- Public Septic
Community Details
- No Home Owners Association
- Collingwood Estates Subdivision, Williamsburg Floorplan
Listing and Financial Details
- Tax Lot 21
- Assessor Parcel Number 1024 10 0021
Ownership History
Purchase Details
Home Financials for this Owner
Home Financials are based on the most recent Mortgage that was taken out on this home.Purchase Details
Home Financials for this Owner
Home Financials are based on the most recent Mortgage that was taken out on this home.Similar Homes in Alexandria, VA
Home Values in the Area
Average Home Value in this Area
Purchase History
| Date | Type | Sale Price | Title Company |
|---|---|---|---|
| Deed | $800,000 | First American Title | |
| Deed | $800,000 | First American Title | |
| Deed | $610,000 | Lh Settlement Services Llc |
Mortgage History
| Date | Status | Loan Amount | Loan Type |
|---|---|---|---|
| Open | $640,000 | New Conventional | |
| Closed | $640,000 | New Conventional | |
| Previous Owner | $623,115 | New Conventional |
Property History
| Date | Event | Price | Change | Sq Ft Price |
|---|---|---|---|---|
| 04/04/2025 04/04/25 | Sold | $800,000 | 0.0% | $302 / Sq Ft |
| 03/10/2025 03/10/25 | Pending | -- | -- | -- |
| 03/07/2025 03/07/25 | For Sale | $800,000 | +31.1% | $302 / Sq Ft |
| 02/02/2018 02/02/18 | Sold | $610,000 | -1.6% | $230 / Sq Ft |
| 01/03/2018 01/03/18 | Pending | -- | -- | -- |
| 11/27/2017 11/27/17 | For Sale | $619,900 | -- | $234 / Sq Ft |
Tax History Compared to Growth
Tax History
| Year | Tax Paid | Tax Assessment Tax Assessment Total Assessment is a certain percentage of the fair market value that is determined by local assessors to be the total taxable value of land and additions on the property. | Land | Improvement |
|---|---|---|---|---|
| 2024 | $9,021 | $730,800 | $365,000 | $365,800 |
| 2023 | $8,737 | $730,800 | $365,000 | $365,800 |
| 2022 | $7,835 | $643,610 | $317,000 | $326,610 |
| 2021 | $7,742 | $625,610 | $299,000 | $326,610 |
| 2020 | $7,296 | $585,210 | $265,000 | $320,210 |
| 2019 | $6,829 | $544,490 | $248,000 | $296,490 |
| 2018 | $5,977 | $519,770 | $248,000 | $271,770 |
| 2017 | $345 | $519,770 | $248,000 | $271,770 |
| 2016 | $6,367 | $519,770 | $248,000 | $271,770 |
| 2015 | $345 | $504,850 | $241,000 | $263,850 |
| 2014 | $5,548 | $467,310 | $223,000 | $244,310 |
Agents Affiliated with this Home
-

Seller's Agent in 2025
Tracy Vitali
Coldwell Banker (NRT-Southeast-MidAtlantic)
(904) 505-1874
22 in this area
88 Total Sales
-

Buyer's Agent in 2025
Paul Gonzalez
Compass
(571) 233-9669
1 in this area
82 Total Sales
-
V
Seller's Agent in 2018
Valen Rosenberg
Keller Williams Realty
(703) 244-0155
12 Total Sales
-

Seller Co-Listing Agent in 2018
Donna Moseley
TTR Sotheby's International Realty
(703) 623-5294
123 Total Sales
-

Buyer's Agent in 2018
Dennis Lee
Samson Properties
(703) 722-8851
39 Total Sales
Map
Source: Bright MLS
MLS Number: VAFX2224754
APN: 1024-10-0021
- 8305 Fort Hunt Rd
- 1205 Collingwood Rd
- 8264 Colling Manor Ct
- 8281 Colling Manor Ct
- 8260 Colling Manor Ct
- 1112 Neal Dr
- 8408 Conover Place
- 1109 Neal Dr
- 1114 Croton Dr
- 8201 Fort Hunt Rd
- 1003 Collingwood Rd
- 8310 Ashwood Dr
- 8123 Stacey Rd
- 8119 Stacey Rd
- 8127 Stacey Rd
- 8401 Felton Ln
- 8118 Stacey Rd
- 8122 Stacey Rd
- 8126 Stacey Rd
- 2008 Kenley Ct
