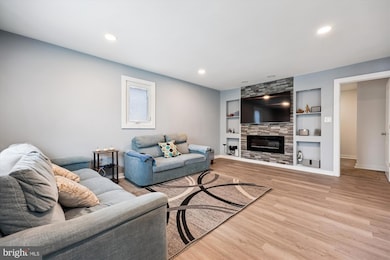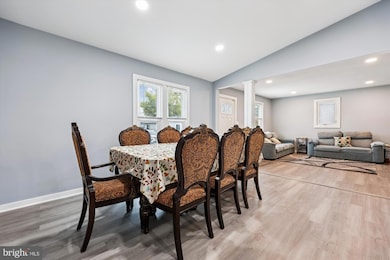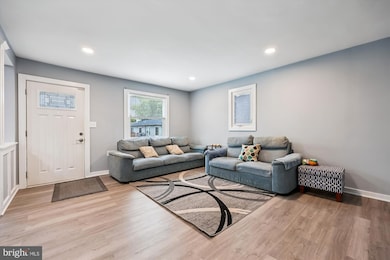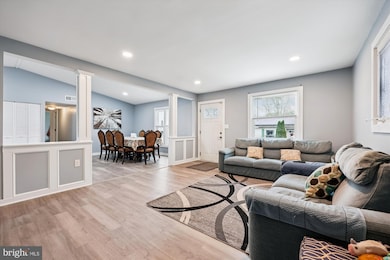
8313 Shady Spring Dr Gaithersburg, MD 20877
Estimated payment $2,880/month
Highlights
- Very Popular Property
- Gourmet Kitchen
- Rambler Architecture
- Sequoyah Elementary School Rated A
- Vaulted Ceiling
- Main Floor Bedroom
About This Home
Welcome home to this stunning single-family rambler offering 4 spacious bedrooms and 2 full bathrooms—all conveniently located on one level. Completely updated within the past year, this home features luxury vinyl plank flooring throughout, vaulted ceilings, and a modern open layout perfect for everyday living.
The gourmet kitchen is a chef’s dream with quartz countertops, custom cabinetry, and stainless steel appliances. Enjoy cozy evenings by the elegant electric fireplace in the living area or step outside to your covered patio—ideal for gatherings and outdoor dining. The fully fenced backyard provides privacy and the perfect space to relax or gather around a fire pit on cool evenings.
Located just minutes from the Metro, Beltway, shopping, and recreation, this home combines comfort, convenience, and style in one perfect package!
Sellers may need rentback.
Listing Agent
(443) 799-4663 marisol.bonds1@gmail.com Samson Properties License #645199 Listed on: 10/24/2025

Home Details
Home Type
- Single Family
Est. Annual Taxes
- $3,753
Year Built
- Built in 1976
Lot Details
- 6,850 Sq Ft Lot
- Level Lot
- Back Yard Fenced
- Property is in excellent condition
- Property is zoned R60
HOA Fees
- $55 Monthly HOA Fees
Home Design
- Rambler Architecture
- Slab Foundation
- Composition Roof
Interior Spaces
- 1,316 Sq Ft Home
- Property has 1 Level
- Vaulted Ceiling
- Ceiling Fan
- Recessed Lighting
- Electric Fireplace
- Family Room
- Living Room
- Dining Room
- Luxury Vinyl Plank Tile Flooring
- Storm Doors
- Attic
Kitchen
- Gourmet Kitchen
- Electric Oven or Range
- Range Hood
- Dishwasher
- Kitchen Island
- Disposal
Bedrooms and Bathrooms
- 4 Main Level Bedrooms
- 2 Full Bathrooms
Laundry
- Laundry on main level
- Electric Dryer
- Washer
Parking
- Driveway
- Off-Street Parking
Outdoor Features
- Patio
- Exterior Lighting
- Shed
- Outbuilding
Utilities
- Forced Air Heating and Cooling System
- Vented Exhaust Fan
- Electric Water Heater
Community Details
- Mineral Springs HOA
- Mineral Spring Village Subdivision
- Property Manager
Listing and Financial Details
- Tax Lot 16
- Assessor Parcel Number 160901621436
Map
Home Values in the Area
Average Home Value in this Area
Tax History
| Year | Tax Paid | Tax Assessment Tax Assessment Total Assessment is a certain percentage of the fair market value that is determined by local assessors to be the total taxable value of land and additions on the property. | Land | Improvement |
|---|---|---|---|---|
| 2025 | $4,445 | $366,133 | -- | -- |
| 2024 | $4,445 | $347,267 | $0 | $0 |
| 2023 | $1,756 | $328,400 | $182,100 | $146,300 |
| 2022 | $3,113 | $307,867 | $0 | $0 |
| 2021 | $2,582 | $287,333 | $0 | $0 |
| 2020 | $2,582 | $266,800 | $182,100 | $84,700 |
| 2019 | $2,536 | $263,967 | $0 | $0 |
| 2018 | $2,502 | $261,133 | $0 | $0 |
| 2017 | $2,371 | $258,300 | $0 | $0 |
| 2016 | -- | $240,233 | $0 | $0 |
| 2015 | $2,310 | $222,167 | $0 | $0 |
| 2014 | $2,310 | $204,100 | $0 | $0 |
Property History
| Date | Event | Price | List to Sale | Price per Sq Ft | Prior Sale |
|---|---|---|---|---|---|
| 10/24/2025 10/24/25 | For Sale | $480,000 | +54.8% | $365 / Sq Ft | |
| 03/29/2019 03/29/19 | Sold | $310,000 | 0.0% | $236 / Sq Ft | View Prior Sale |
| 02/26/2019 02/26/19 | Price Changed | $310,000 | -4.6% | $236 / Sq Ft | |
| 01/28/2019 01/28/19 | For Sale | $325,000 | -- | $247 / Sq Ft |
Purchase History
| Date | Type | Sale Price | Title Company |
|---|---|---|---|
| Deed | $310,000 | Integra Title & Escrow Inc | |
| Deed | $119,000 | -- |
Mortgage History
| Date | Status | Loan Amount | Loan Type |
|---|---|---|---|
| Open | $200,000 | New Conventional |
About the Listing Agent

Marisol has a true passion for all areas of real estate and making sure her clients receive all of her attention — whether buying or selling property.
"Energetic. Passionate. Knowledgeable. All about the customer!"
"She always believes the customers' needs and concerns are her number one priority. Her goal is to be available to her customers and to work with their best interest in mind - all the time." She is a dedicated and committed agent who consistently goes above and
Marisol's Other Listings
Source: Bright MLS
MLS Number: MDMC2205390
APN: 09-01621436
- 17813 Cottonwood Terrace
- 17930 Cottonwood Terrace
- 8139 Fallow Dr
- 17712 Woodwards Store Rd
- 17710 Woodwards Store Rd
- 17634 Washington Grove Ln
- 17636 Washington Grove Ln
- 8402 Towne Crest Ct
- 8404 Towne Crest Ct
- 17817 Caddy Dr
- 17606 Larchmont Terrace
- 7947 Capricorn Terrace
- 1 Pembrooke View Ct
- 7903 Capricorn Terrace
- 413 Grove Ave
- 7545 Tarpley Dr
- 18324 Streamside Dr Unit 102
- 326 Ridge Rd
- 17805 Park Mill Dr
- 109 Linden Hall Ln
- 8380 Broderick Cir
- 17654 Amity Dr
- 8100 Irwell Ct
- 17500 Towne Crest Dr
- 18300 Streamside Dr Unit 304
- 18308 Streamside Dr Unit 103
- 18308 Streamside Dr Unit 102
- 18302 Streamside Dr Unit 104
- 18302 Streamside Dr Unit 101
- 100 Old MacDonald Rd
- 7687 Laytonia Dr
- 333 Picea View Ct
- 18336 Streamside Dr Unit 304
- 18318 Streamside Dr
- 18318 Streamside Dr
- 18419 Hallmark Ct
- 208 Bristol Downs Dr
- 7508 Tarpley Dr
- 7512 Epsilon Dr
- 18420 Honeylocust Cir






