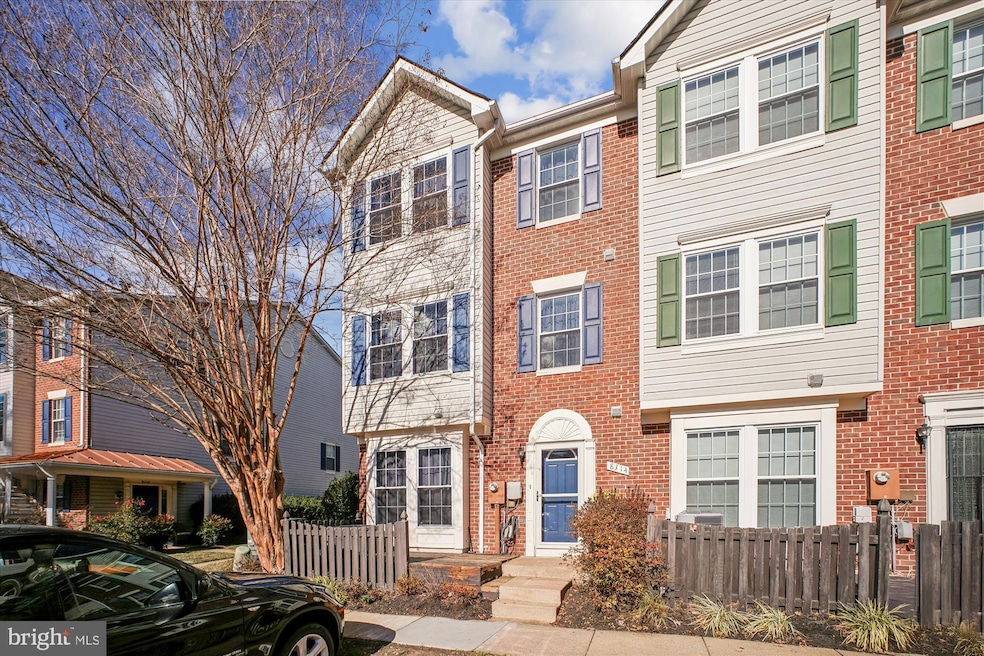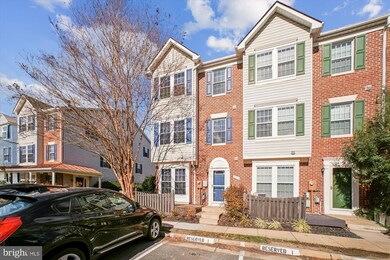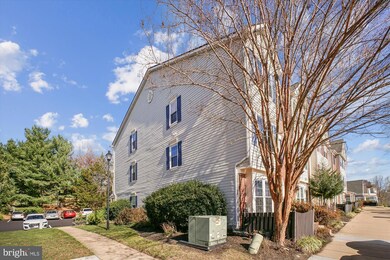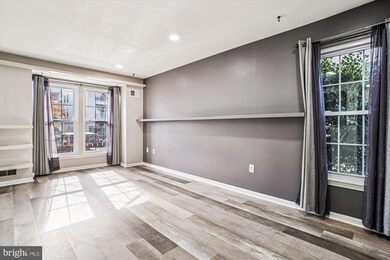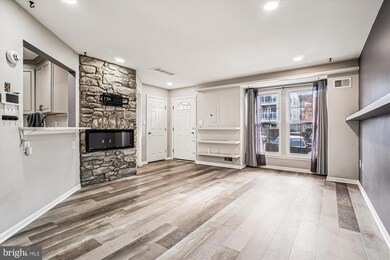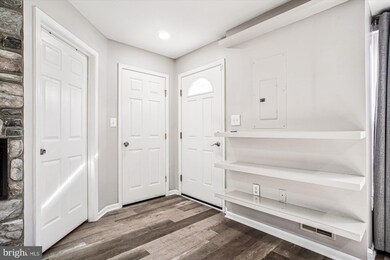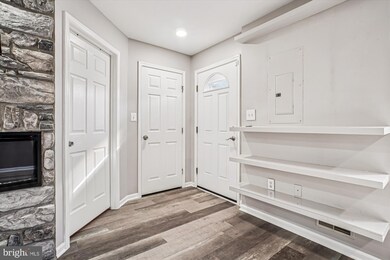8314 Bluebird Way Unit 1 Lorton, VA 22079
Highlights
- Colonial Architecture
- No HOA
- Eat-In Kitchen
- Laurel Hill Elementary School Rated A-
- Community Pool
- Community Playground
About This Home
Totally renovated end unit! Thoughtful, custom design! 3 light and bright levels with LVP throughout! Front porch for enjoying the outdoors! Main level has exciting kitchen with custom cabinets, elevated island, built in bar, extra storage and special beer fridge! Electric fireplace which glows and heats! NEST controls! Half bath! Hot water on demand thru out! Large second level bedroom! Day bed under the sunlit windows on front wall ! Big bath with custom quartz shower and closet and built ins ! Laundry room has storage space! Top level with high cathedral ceiling can also be used as large bedroom or as fitness center/rec room! So much flexibility to make it work for you! Cork insulation between the floors for sound dampening! "4th floor" has 300 ft of storage! Take advantage of gym and seasonal pool! Water is in the HOA fee paid by the landlords! 2 parking spaces right out front marked "1" ! Easy access to I-95, Rt. 1, Fairfax County Parkway, Amtrak and VRE stations! Proximity to parks, trails and historical sites! Commuter dream to Quantico, Fort Belvoir, Old Town Alexandria, Crystal City, the Pentagon and DC!
Listing Agent
(703) 713-6642 dorrykee@aol.com RE/MAX Executives License #0225029954 Listed on: 11/16/2025

Townhouse Details
Home Type
- Townhome
Est. Annual Taxes
- $4,295
Year Built
- Built in 1994
Lot Details
- Property is in excellent condition
Home Design
- Colonial Architecture
Interior Spaces
- 1,521 Sq Ft Home
- Property has 3 Levels
- Ceiling Fan
- Family Room
- Combination Kitchen and Dining Room
- Utility Room
Kitchen
- Eat-In Kitchen
- Stove
- Microwave
- Ice Maker
- Dishwasher
- Disposal
Flooring
- Carpet
- Luxury Vinyl Plank Tile
Bedrooms and Bathrooms
- 2 Bedrooms
Laundry
- Laundry on main level
- Dryer
- Washer
Parking
- 2 Open Parking Spaces
- 2 Parking Spaces
- Parking Lot
- 2 Assigned Parking Spaces
Schools
- Laurel Hill Elementary School
- South County Middle School
- South County High School
Utilities
- Forced Air Heating and Cooling System
- Natural Gas Water Heater
Listing and Financial Details
- Residential Lease
- Security Deposit $2,850
- Tenant pays for electricity, gas
- Rent includes water, snow removal, trash removal
- No Smoking Allowed
- 12-Month Min and 24-Month Max Lease Term
- Available 11/16/25
- Assessor Parcel Number 1071 03 0001
Community Details
Overview
- No Home Owners Association
- Association fees include pool(s), snow removal, trash, common area maintenance, water, health club
- Gables At Gunston Subdivision
Amenities
- Common Area
Recreation
- Community Playground
- Community Pool
Pet Policy
- No Pets Allowed
Map
Source: Bright MLS
MLS Number: VAFX2279304
APN: 1071-03-0001
- 9253 Cardinal Forest Ln Unit 101
- 9220G Cardinal Forest Ln Unit 9220G
- 9220 Cardinal Forest Ln Unit E
- 8205 Crossbrook Ct Unit 201
- 8165 Halley Ct Unit 301
- 9257 Plaskett Ln
- 9071 Power House Rd Unit 102
- 8187 Douglas Fir Dr
- 8090 Paper Birch Dr
- 9400 Dandelion Dr
- 9407 Dandelion Dr
- 8912 Yellow Daisy Place
- 9410 Dandelion Dr
- 8970 Fascination Ct Unit 315
- 9414 Dandelion Dr
- 9416 Dandelion Dr
- 9418 Dandelion Dr
- 9424 Dandelion Dr
- 9426 Dandelion Dr
- 8501 Barrow Furnace Ln
- 8303 Bluebird Way Unit M
- 9260 Cardinal Forest Ln
- 8378 Sallyport St
- 8099 Paper Birch Dr
- 8141 Mccauley Way
- 9380 Quadrangle St
- 8240 Gunston Commons Way
- 9454 Orange Blossom Trail
- 8410 Chaucer House Ct
- 8532 Barrow Furnace Ln
- 9594 Inverary Ct
- 9030 Lorton Station Blvd
- 8025 Samuel Wallis St
- 9168 Stonegarden Dr
- 9668 Hagel Cir Unit 34/B
- 9571 Linnett Hill Dr
- 9647 Hagel Cir
- 9639 Hagel Cir
- 9844 Hagel Cir
- 8975 Harrover Place Unit 75A
