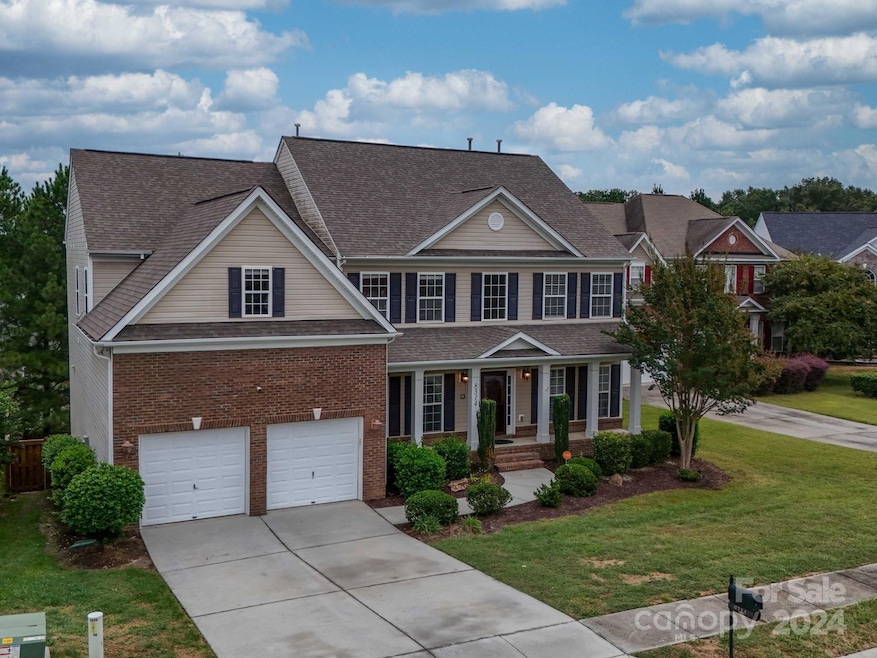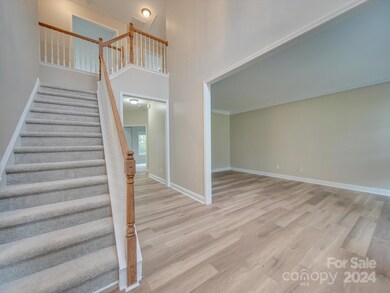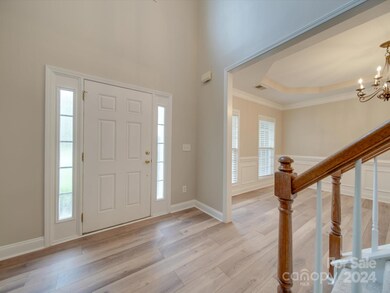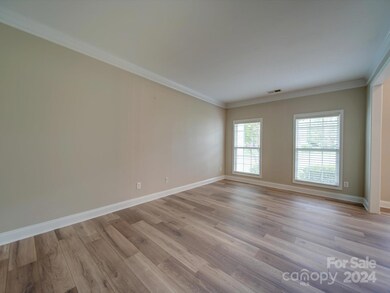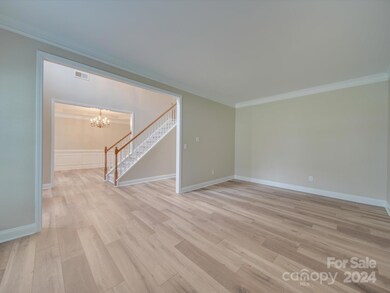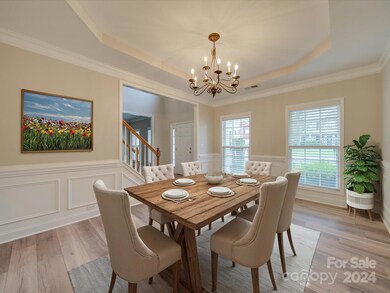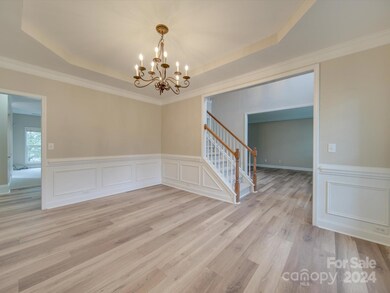
8314 Burgundy Ridge Dr Harrisburg, NC 28075
Highlights
- Clubhouse
- Deck
- Double Oven
- Hickory Ridge Elementary School Rated A
- Tennis Courts
- Front Porch
About This Home
As of November 2024Spacious and Well-Maintained Family Home!!!
This inviting brick and vinyl residence offers the perfect blend of comfort and style. With 5+ bedrooms and 4 bathrooms, there's plenty of room for your growing family or frequent guests. Upstairs, a versatile bonus room can be customized to fit your needs, whether it's an additional family room, a playroom, or a 6th bedroom! The brand-new luxury vinyl plank flooring and fresh carpet throughout add a touch of modern elegance. Step outside to your inviting new back deck, ideal for enjoying outdoor gatherings or relaxing in the sun. The unfinished basement provides endless possibilities for customization, whether you envision a home theater, a playroom, or additional living space. With a convenient garage and fresh paint, this home is move-in ready and waiting for you to make it your own. Enjoy the community amenities, including a pool, clubhouse, tennis courts, and more. Don't miss this opportunity to own a spacious and beautiful family home.
Last Agent to Sell the Property
NorthGroup Real Estate LLC Brokerage Phone: 704-431-3280 License #352559 Listed on: 09/19/2024

Co-Listed By
EXP Realty LLC Ballantyne Brokerage Phone: 704-431-3280 License #277315
Last Buyer's Agent
NorthGroup Real Estate LLC Brokerage Phone: 704-431-3280 License #352559 Listed on: 09/19/2024

Home Details
Home Type
- Single Family
Est. Annual Taxes
- $6,439
Year Built
- Built in 2007
Lot Details
- Lot Dimensions are 67x152
- Wood Fence
- Back Yard Fenced
- Property is zoned RM-1
HOA Fees
- $54 Monthly HOA Fees
Parking
- 2 Car Attached Garage
- Driveway
Home Design
- Brick Exterior Construction
- Composition Roof
- Vinyl Siding
Interior Spaces
- 2-Story Property
- Living Room with Fireplace
- Laundry Room
- Unfinished Basement
Kitchen
- Double Oven
- Gas Cooktop
Flooring
- Tile
- Vinyl
Bedrooms and Bathrooms
- 4 Full Bathrooms
Outdoor Features
- Deck
- Patio
- Front Porch
Schools
- Hickory Ridge Elementary And Middle School
- Hickory Ridge High School
Utilities
- Central Air
- Heating System Uses Natural Gas
- Cable TV Available
Listing and Financial Details
- Assessor Parcel Number 5516-06-3451-0000
Community Details
Overview
- Magnolia Springs Subdivision
Amenities
- Clubhouse
Recreation
- Tennis Courts
- Community Playground
Ownership History
Purchase Details
Home Financials for this Owner
Home Financials are based on the most recent Mortgage that was taken out on this home.Purchase Details
Home Financials for this Owner
Home Financials are based on the most recent Mortgage that was taken out on this home.Purchase Details
Purchase Details
Home Financials for this Owner
Home Financials are based on the most recent Mortgage that was taken out on this home.Purchase Details
Similar Homes in Harrisburg, NC
Home Values in the Area
Average Home Value in this Area
Purchase History
| Date | Type | Sale Price | Title Company |
|---|---|---|---|
| Warranty Deed | $650,000 | None Listed On Document | |
| Warranty Deed | $650,000 | None Listed On Document | |
| Warranty Deed | $322,000 | None Available | |
| Interfamily Deed Transfer | -- | None Available | |
| Special Warranty Deed | $350,500 | None Available | |
| Deed | $49,000 | None Available |
Mortgage History
| Date | Status | Loan Amount | Loan Type |
|---|---|---|---|
| Open | $650,000 | New Conventional | |
| Closed | $650,000 | New Conventional | |
| Previous Owner | $257,600 | New Conventional | |
| Previous Owner | $332,700 | Purchase Money Mortgage |
Property History
| Date | Event | Price | Change | Sq Ft Price |
|---|---|---|---|---|
| 11/22/2024 11/22/24 | Sold | $650,000 | -2.3% | $173 / Sq Ft |
| 09/19/2024 09/19/24 | For Sale | $665,000 | +106.5% | $177 / Sq Ft |
| 05/30/2017 05/30/17 | Sold | $322,000 | -0.9% | $87 / Sq Ft |
| 05/02/2017 05/02/17 | Pending | -- | -- | -- |
| 02/23/2017 02/23/17 | For Sale | $325,000 | -- | $88 / Sq Ft |
Tax History Compared to Growth
Tax History
| Year | Tax Paid | Tax Assessment Tax Assessment Total Assessment is a certain percentage of the fair market value that is determined by local assessors to be the total taxable value of land and additions on the property. | Land | Improvement |
|---|---|---|---|---|
| 2024 | $6,439 | $653,060 | $100,000 | $553,060 |
| 2023 | $4,359 | $370,980 | $60,000 | $310,980 |
| 2022 | $4,359 | $370,980 | $60,000 | $310,980 |
| 2021 | $4,062 | $370,980 | $60,000 | $310,980 |
| 2020 | $4,062 | $370,980 | $60,000 | $310,980 |
| 2019 | $3,304 | $301,720 | $35,000 | $266,720 |
| 2018 | $3,243 | $301,720 | $35,000 | $266,720 |
| 2017 | $2,987 | $301,720 | $35,000 | $266,720 |
| 2016 | $2,987 | $306,620 | $35,000 | $271,620 |
| 2015 | $2,146 | $306,620 | $35,000 | $271,620 |
| 2014 | $2,146 | $306,620 | $35,000 | $271,620 |
Agents Affiliated with this Home
-

Seller's Agent in 2024
Dakota Page
NorthGroup Real Estate LLC
(704) 431-3280
6 Total Sales
-

Seller Co-Listing Agent in 2024
Sheila St Germain
EXP Realty LLC Ballantyne
(704) 800-6331
354 Total Sales
-

Seller's Agent in 2017
Lynn Stallings
Southern Homes of the Carolinas, Inc
(828) 320-8413
60 Total Sales
-

Buyer's Agent in 2017
Robin Faison
ERA Live Moore
(704) 564-5607
13 Total Sales
Map
Source: Canopy MLS (Canopy Realtor® Association)
MLS Number: 4185188
APN: 5516-06-3451-0000
- 8325 Burgundy Ridge Dr
- 3848 Burnage Hall Rd
- 4151 Green Park Ct
- 3925 Hounslow Ln
- 4156 Green Park Ct
- 3904 Hounslow Ln
- 8914 Landsdowne Ave
- 3864 French Fields Ln
- 8602 Kilbourne Ct
- 8698 Rocky River Rd
- 3848 Grovesner St
- 9034 Kensington Forest Dr
- 3422 Burnage Hall Rd
- 4831 Reason Ct Unit 72
- 4818 Reason Ct Unit 74
- 8021 Stillhouse Ln Unit 18
- 4813 Reason Ct Unit 75
- 4826 Reason Ct Unit 68
- 8105 Stillhouse Ln Unit 23
- 8540 Indian Summer Trail
