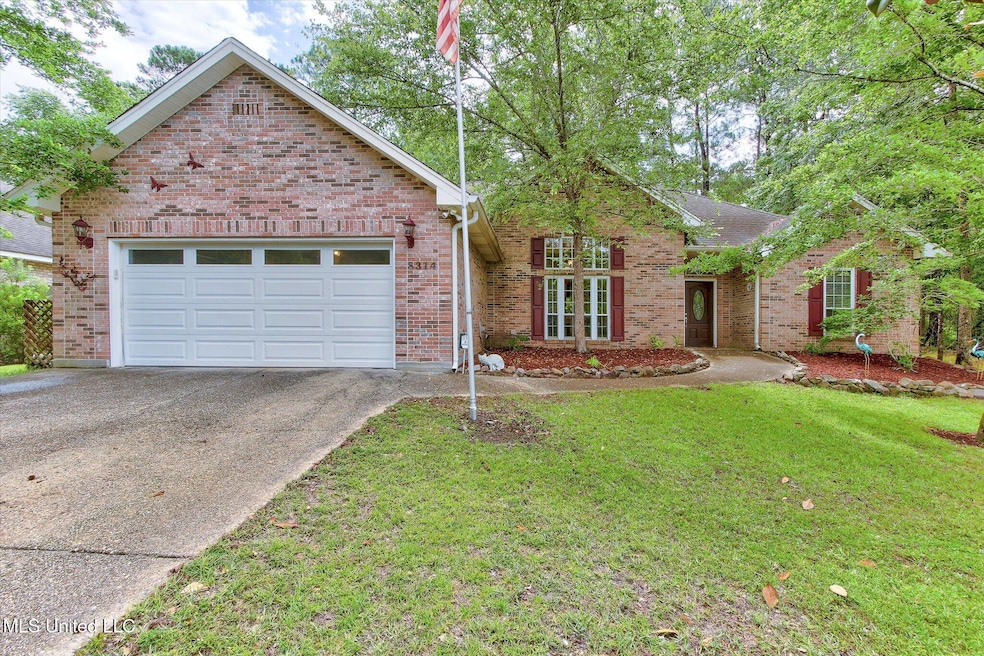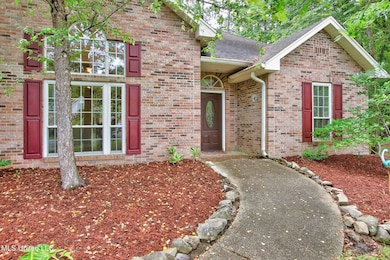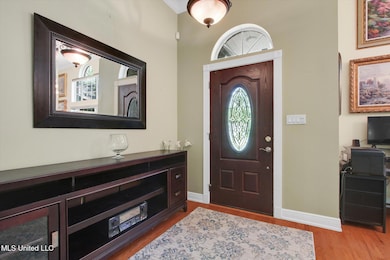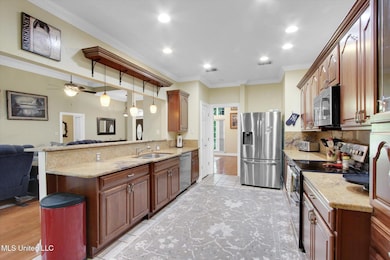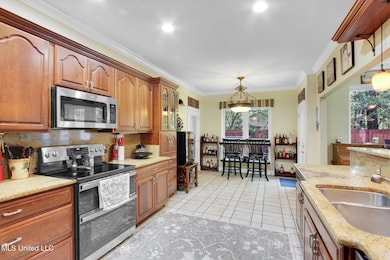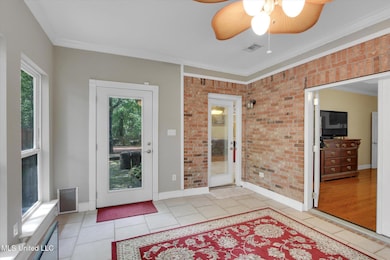8314 Kahala Dr Diamondhead, MS 39525
3
Beds
2
Baths
2,372
Sq Ft
10,454
Sq Ft Lot
Highlights
- Airport or Runway
- Marina
- Golf Course Community
- East Hancock Elementary School Rated A
- Boating
- Fishing
About This Home
Beautiful home - split bedroom plan - master suite offers sunroom that also opens to dining area. High ceilings, fresh paint, formal and informal dining. Tall windows in the living area for natural light and view of the fabulous back deck.
Home Details
Home Type
- Single Family
Est. Annual Taxes
- $2,344
Year Built
- Built in 1997
Lot Details
- 10,454 Sq Ft Lot
- Lot Dimensions are 80 x 130
- Rectangular Lot
- Few Trees
- Private Yard
Parking
- 2 Car Garage
- Front Facing Garage
- Driveway
Home Design
- Traditional Architecture
- Brick Exterior Construction
- Asphalt Shingled Roof
Interior Spaces
- 2,372 Sq Ft Home
- 1-Story Property
- Open Floorplan
- Crown Molding
- High Ceiling
- Ceiling Fan
- Fireplace
- Entrance Foyer
- Laundry Room
Kitchen
- Eat-In Kitchen
- Electric Range
- Range Hood
- Dishwasher
- Granite Countertops
Flooring
- Wood
- Carpet
- Ceramic Tile
Bedrooms and Bathrooms
- 3 Bedrooms
- 2 Full Bathrooms
- Double Vanity
Outdoor Features
- Deck
Schools
- East Hancock Elementary School
- Hancock Middle School
- Hancock High School
Utilities
- Central Heating and Cooling System
- Phone Available
Listing and Financial Details
- 12 Month Lease Term
- Assessor Parcel Number 068j-3-41-022.000
Community Details
Overview
- Property has a Home Owners Association
- Diamondhead Subdivision
- The community has rules related to covenants, conditions, and restrictions
Amenities
- Restaurant
- Airport or Runway
- Clubhouse
Recreation
- Boating
- Marina
- Golf Course Community
- Community Playground
- Fishing
Map
Source: MLS United
MLS Number: 4131756
APN: 068J-3-41-022.000
Nearby Homes
- 7311 Ieke Cir
- Lot 37 Analii St
- 8313 Analii St
- 7334 Analii St
- 7321 Ieke Cir
- 8327 Kahala Dr
- 0 Kaleki Place
- 73673 Diamondhead Dr N
- 7310 Ahi Dr
- 8356 Makiki Dr
- 7314 Ahi Dr
- 83172 Lola Dr
- 73668 Diamondhead Dr N
- 0 Analii St Unit 4104182
- 7313 Ahi Dr
- 7223 Akikai Dr
- 11 &12 Akikai Dr
- 7358 Ahi Dr
- 84135 Lola Dr
- 74617 Diamondhead Dr N
- 85014 Diamondhead Lakes Blvd
- 3 Quail Creek
- 85042 Pohaku Dr
- 554 Hanauma Place
- 205 Lanai Village Unit 205 A Lanai vlg
- 229 Molokai Village Unit G
- 208 Lakeside Villla Unit 208
- 56129 Diamondhead Dr E
- 8850 Kipapa Way
- 7936 Hapuna Place
- 262 Lanai Village Unit 262
- 696 Apuwai Place
- 6293 Pontiac Dr
- 16329 Ms-603 Unit 16329 hwy 603
- 4024 Blue Jay St
- 4010 Blue Jay St
- 4021 Blue Jay St
- 395 Felicity St
- 4105 Seventh St
- 4111 Seventh St
