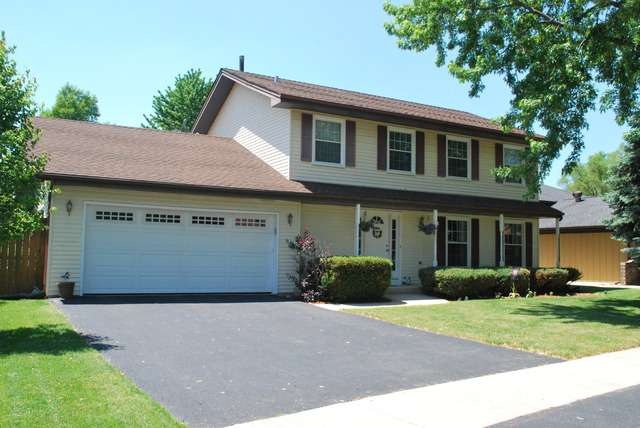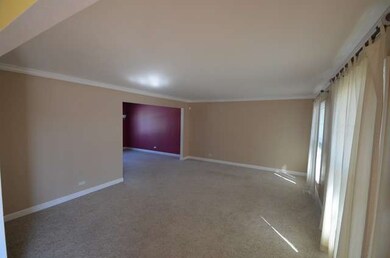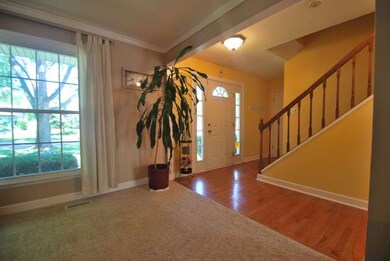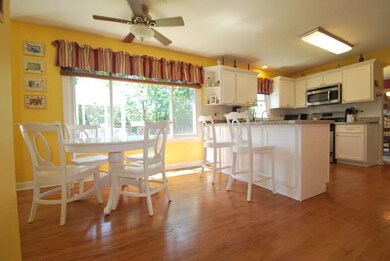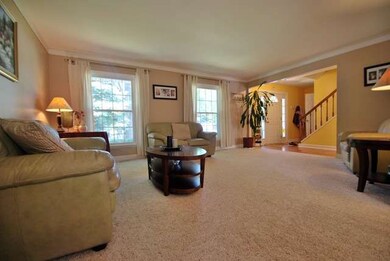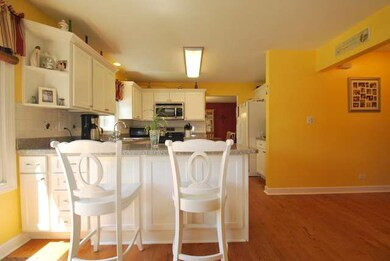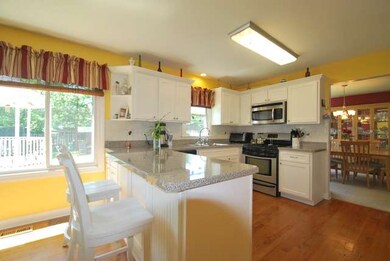
8314 Mending Wall Dr Woodridge, IL 60517
West 83rd NeighborhoodHighlights
- Deck
- Traditional Architecture
- Breakfast Room
- John L. Sipley Elementary School Rated A-
- Wood Flooring
- Porch
About This Home
As of May 2022Move in Ready! Spacious floor plan with a lovely updated kitchen, inviting eating area, Stainless appl. Big family room, Formal Living and Dining Room, 1st floor laundry, Big windows, 4 generously sized bedrooms, hardwood in kitchen and Family Room, Large fenced back yard, Enjoy the deck and gazebo, partially finished basement rec area! Close to interstate, shopping and dining!
Last Agent to Sell the Property
john greene, Realtor License #475130845 Listed on: 03/08/2015

Home Details
Home Type
- Single Family
Est. Annual Taxes
- $10,458
Year Built
- 1978
Parking
- Attached Garage
- Driveway
- Garage Is Owned
Home Design
- Traditional Architecture
- Slab Foundation
- Asphalt Shingled Roof
- Vinyl Siding
Interior Spaces
- Primary Bathroom is a Full Bathroom
- Breakfast Room
- Wood Flooring
- Laundry on main level
Kitchen
- Breakfast Bar
- Oven or Range
- Microwave
- Dishwasher
- Disposal
Partially Finished Basement
- Partial Basement
- Crawl Space
Outdoor Features
- Deck
- Porch
Utilities
- Forced Air Heating and Cooling System
Listing and Financial Details
- Homeowner Tax Exemptions
Ownership History
Purchase Details
Home Financials for this Owner
Home Financials are based on the most recent Mortgage that was taken out on this home.Purchase Details
Home Financials for this Owner
Home Financials are based on the most recent Mortgage that was taken out on this home.Purchase Details
Home Financials for this Owner
Home Financials are based on the most recent Mortgage that was taken out on this home.Purchase Details
Home Financials for this Owner
Home Financials are based on the most recent Mortgage that was taken out on this home.Similar Homes in the area
Home Values in the Area
Average Home Value in this Area
Purchase History
| Date | Type | Sale Price | Title Company |
|---|---|---|---|
| Warranty Deed | $454,000 | None Listed On Document | |
| Warranty Deed | $29,200 | Chicago Title Insurance Co | |
| Warranty Deed | $270,500 | Ticor | |
| Interfamily Deed Transfer | -- | -- |
Mortgage History
| Date | Status | Loan Amount | Loan Type |
|---|---|---|---|
| Open | $352,000 | New Conventional | |
| Previous Owner | $28,908 | Credit Line Revolving | |
| Previous Owner | $233,600 | New Conventional | |
| Previous Owner | $340,200 | Unknown | |
| Previous Owner | $333,000 | Unknown | |
| Previous Owner | $83,400 | Unknown | |
| Previous Owner | $216,200 | New Conventional | |
| Previous Owner | $54,050 | Credit Line Revolving | |
| Previous Owner | $25,000 | Credit Line Revolving | |
| Previous Owner | $180,000 | Balloon | |
| Previous Owner | $175,000 | No Value Available |
Property History
| Date | Event | Price | Change | Sq Ft Price |
|---|---|---|---|---|
| 05/20/2022 05/20/22 | Sold | $454,000 | +1.1% | $209 / Sq Ft |
| 03/28/2022 03/28/22 | Pending | -- | -- | -- |
| 03/25/2022 03/25/22 | For Sale | $449,000 | +53.8% | $206 / Sq Ft |
| 08/28/2015 08/28/15 | Sold | $292,000 | +2.5% | $134 / Sq Ft |
| 05/27/2015 05/27/15 | Pending | -- | -- | -- |
| 05/22/2015 05/22/15 | Price Changed | $284,900 | -1.7% | $131 / Sq Ft |
| 05/21/2015 05/21/15 | For Sale | $289,900 | 0.0% | $133 / Sq Ft |
| 04/28/2015 04/28/15 | Pending | -- | -- | -- |
| 04/25/2015 04/25/15 | For Sale | $289,900 | 0.0% | $133 / Sq Ft |
| 04/03/2015 04/03/15 | Pending | -- | -- | -- |
| 04/03/2015 04/03/15 | Price Changed | $289,900 | -4.3% | $133 / Sq Ft |
| 03/30/2015 03/30/15 | Price Changed | $302,900 | -3.2% | $139 / Sq Ft |
| 03/24/2015 03/24/15 | Price Changed | $312,900 | -2.2% | $144 / Sq Ft |
| 03/12/2015 03/12/15 | Price Changed | $319,900 | -1.5% | $147 / Sq Ft |
| 03/08/2015 03/08/15 | For Sale | $324,900 | -- | $149 / Sq Ft |
Tax History Compared to Growth
Tax History
| Year | Tax Paid | Tax Assessment Tax Assessment Total Assessment is a certain percentage of the fair market value that is determined by local assessors to be the total taxable value of land and additions on the property. | Land | Improvement |
|---|---|---|---|---|
| 2024 | $10,458 | $136,392 | $52,922 | $83,470 |
| 2023 | $9,998 | $124,480 | $48,300 | $76,180 |
| 2022 | $9,226 | $113,160 | $43,910 | $69,250 |
| 2021 | $8,800 | $108,880 | $42,250 | $66,630 |
| 2020 | $8,575 | $106,920 | $41,490 | $65,430 |
| 2019 | $8,313 | $102,300 | $39,700 | $62,600 |
| 2018 | $8,901 | $105,470 | $40,930 | $64,540 |
| 2017 | $8,660 | $101,910 | $39,550 | $62,360 |
| 2016 | $8,513 | $97,260 | $38,120 | $59,140 |
| 2015 | $8,383 | $91,590 | $35,900 | $55,690 |
| 2014 | $8,550 | $90,680 | $35,540 | $55,140 |
| 2013 | $8,418 | $90,900 | $35,630 | $55,270 |
Agents Affiliated with this Home
-

Seller's Agent in 2022
Linda Ryan
@ Properties
(630) 319-5006
1 in this area
81 Total Sales
-

Buyer's Agent in 2022
Deneen Ruffolo
Realty Executives
(630) 430-2128
2 in this area
121 Total Sales
-

Seller's Agent in 2015
Beth Schoonenberg
john greene Realtor
(630) 606-9057
147 Total Sales
-

Seller Co-Listing Agent in 2015
Keith Lang
john greene Realtor
(630) 253-5298
110 Total Sales
Map
Source: Midwest Real Estate Data (MRED)
MLS Number: MRD08855601
APN: 08-35-407-004
- 1029 Rain Tree Dr
- 8336 Oak Leaf Dr Unit 1704
- 2921 Autumn Dr
- 3104 Andrea Ct
- 1041 Whitehall Ct
- 2644 Zurich Ct
- 8307 Chelsea Ln
- 3415 83rd St Unit E16
- 436 Cambridge Way
- 3121 Whispering Oaks Ln
- 7830 Westview Ln
- 857 Bonnie Brae Ln
- 868 Bonnie Brae Ln
- 841 Bonnie Brae Ln
- 829 Bonnie Brae Ln
- 792 Bonnie Brae Ct
- 411 Liberty Dr Unit 2
- 674 Goldenrod Dr
- 7625 Woodridge Dr
- 3211 Foxridge Ct
