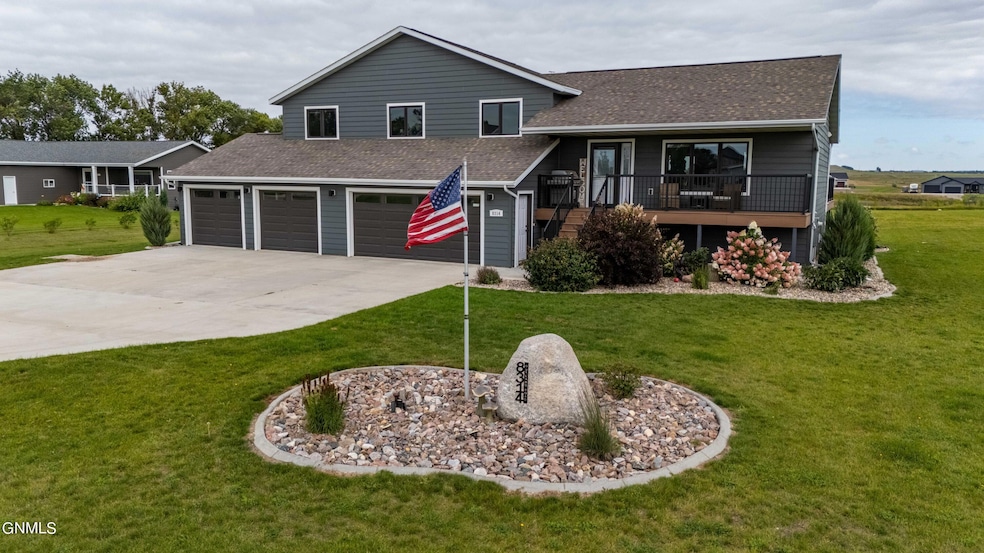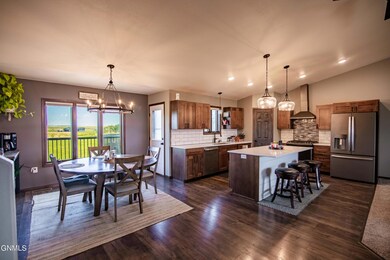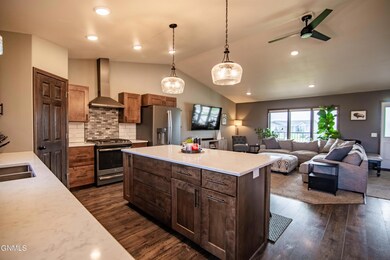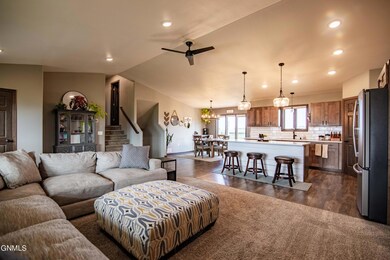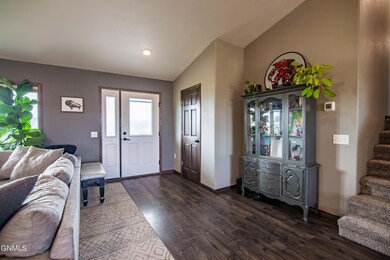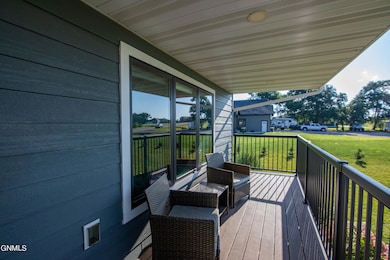
8314 Outland Rd Bismarck, ND 58503
Highlights
- Spa
- Vaulted Ceiling
- Whirlpool Bathtub
- Deck
- Radiant Floor
- Cul-De-Sac
About This Home
As of November 2024Welcome home! This gorgeous 5 Bedroom and 4 Bathroom, contemporary home offers many extras and special touches. The oversized master en suite with a 11'x11' walk in closet and a master bathroom includes a 6' walk in shower with dual showerheads, RADIENT flooring and double sinks. The upper level has a JACUZZI in the full bathroom. The spacious main floor features VAULTED ceilings and Mohawk Revwood scratch resistant, laminate flooring. The kitchen offers QUARTZ countertops with a 7' eat-at island. The ground level offers a family room with a gas fireplace, wet bar and 1/2 bath with washer/dryer hookups. The lower level has 2 bedrooms with egress windows and a BONUS ROOM which may be used as an office. The garage has a gas heater, floor drain and sink. It also features an attached 15' x 7' TOY GARAGE that is accessible from the garage. The back yard offers a 24'x14' +14'x8' maintenance free, cooler composite deck by AZEK which boasts a 50-year warranty. The front of the home features a 156sq.ft.deck with the same material. The walkout lower level offers a 12' x 12' poured concrete patio. The home boasts LP SMART SIDING with (length of warranty). This 1.8 acre yard is beautifully landscaped with Autum Blaze Maple trees alongside the property, rainbird underground sprinklers and flagpole up front. The driveway is FULLY CONCRETED and the home is FIBER ready for all of your Internet needs. Call your favorite Realtor for a showing
Last Agent to Sell the Property
Better Homes and Gardens Real Estate Alliance Group License #9727 Listed on: 08/29/2024

Home Details
Home Type
- Single Family
Est. Annual Taxes
- $3,047
Year Built
- Built in 2019
Lot Details
- 1.79 Acre Lot
- Cul-De-Sac
- Landscaped
- Rectangular Lot
- Level Lot
- Front and Back Yard Sprinklers
Parking
- 4 Car Garage
- Heated Garage
- Inside Entrance
- Front Facing Garage
- Garage Door Opener
- Driveway
Home Design
- Split Level Home
- Shingle Roof
- Wood Siding
- Concrete Perimeter Foundation
Interior Spaces
- 3-Story Property
- Wet Bar
- Vaulted Ceiling
- Ceiling Fan
- Window Treatments
- Family Room with Fireplace
- Attic Fan
- Fire and Smoke Detector
- Laundry on main level
- Property Views
Kitchen
- Gas Range
- Range Hood
- Microwave
- Dishwasher
Flooring
- Carpet
- Radiant Floor
- Laminate
Bedrooms and Bathrooms
- 5 Bedrooms
- Walk-In Closet
- Whirlpool Bathtub
Finished Basement
- Walk-Out Basement
- Basement Fills Entire Space Under The House
- Basement Window Egress
Outdoor Features
- Spa
- Deck
- Patio
- Outdoor Storage
- Rain Gutters
Schools
- Silver Ranch Elementary School
- Simle Middle School
- Legacy High School
Utilities
- Forced Air Heating and Cooling System
- Heating System Uses Natural Gas
- Natural Gas Connected
- Rural Water
- Septic Tank
- Septic System
- Fiber Optics Available
- Phone Available
- Cable TV Available
Community Details
- Country Hills Second Block 03 Lot 11 Subdivision
Listing and Financial Details
- Assessor Parcel Number 32-139-79-39-03-110
Ownership History
Purchase Details
Home Financials for this Owner
Home Financials are based on the most recent Mortgage that was taken out on this home.Purchase Details
Home Financials for this Owner
Home Financials are based on the most recent Mortgage that was taken out on this home.Purchase Details
Similar Homes in Bismarck, ND
Home Values in the Area
Average Home Value in this Area
Purchase History
| Date | Type | Sale Price | Title Company |
|---|---|---|---|
| Warranty Deed | $685,000 | North Dakota Guaranty & Title | |
| Warranty Deed | $685,000 | North Dakota Guaranty & Title | |
| Warranty Deed | $411,500 | Bismarck Title Company | |
| Warranty Deed | -- | Quality Title Inc |
Mortgage History
| Date | Status | Loan Amount | Loan Type |
|---|---|---|---|
| Open | $718,073 | VA | |
| Closed | $707,605 | VA | |
| Previous Owner | $304,000 | New Conventional | |
| Previous Owner | $30,000 | Credit Line Revolving | |
| Previous Owner | $300,000 | New Conventional |
Property History
| Date | Event | Price | Change | Sq Ft Price |
|---|---|---|---|---|
| 11/25/2024 11/25/24 | Sold | -- | -- | -- |
| 09/09/2024 09/09/24 | Pending | -- | -- | -- |
| 08/29/2024 08/29/24 | For Sale | $699,999 | -- | $211 / Sq Ft |
Tax History Compared to Growth
Tax History
| Year | Tax Paid | Tax Assessment Tax Assessment Total Assessment is a certain percentage of the fair market value that is determined by local assessors to be the total taxable value of land and additions on the property. | Land | Improvement |
|---|---|---|---|---|
| 2024 | $2,729 | $211,150 | $0 | $0 |
| 2023 | $3,047 | $200,000 | $0 | $0 |
| 2022 | $2,581 | $185,600 | $0 | $0 |
| 2021 | $2,711 | $178,800 | $0 | $0 |
| 2020 | $2,757 | $172,650 | $0 | $0 |
| 2019 | $2,085 | $116,250 | $0 | $0 |
| 2018 | $441 | $0 | $0 | $0 |
| 2017 | $410 | $26,850 | $26,850 | $0 |
| 2016 | $410 | $26,850 | $26,850 | $0 |
Agents Affiliated with this Home
-
J
Seller's Agent in 2024
JASMIN YODER
Better Homes and Gardens Real Estate Alliance Group
(701) 400-8408
19 Total Sales
-
Y
Buyer's Agent in 2024
YVETTE KRAFT
GOLDSTONE REALTY
(701) 354-1000
40 Total Sales
Map
Source: Bismarck Mandan Board of REALTORS®
MLS Number: 4015524
APN: 32-139-79-39-03-110
- 7947 Country Hills Dr
- 7836 Country Hills Dr
- 8435 Woodhill Rd
- 8333 Woodhill Rd
- 8331 Woodhill Rd
- 7837 Country Hills Dr
- 7940 Country Hills Dr
- 7942 Country Hills Dr
- 7945 Country Hills Dr
- 8418 Harvest Hills Dr
- 8504 Harvest Hills Dr
- 7858 Scenic Hills Rd
- 8561 Tophill Dr
- 8559 Tophill Dr
- 8457 Tophill Dr
- 8455 Tophill Dr
- 8505 Harvest Hills Dr
- 7962 Scenic Hills Rd
- 8419 Harvest Hills Dr
- 7964 Scenic Hills Rd
