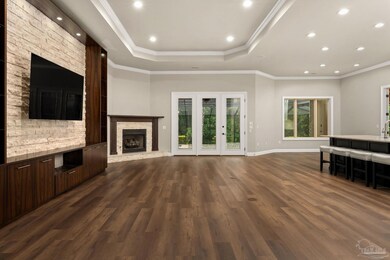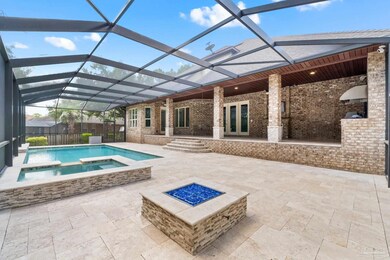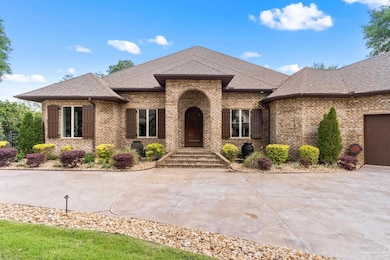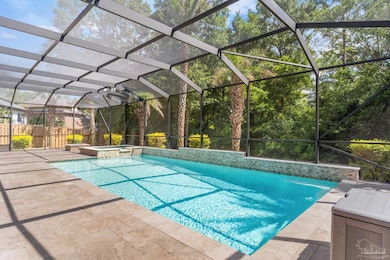8315 Foxtail Loop Pensacola, FL 32526
Estimated payment $6,896/month
Highlights
- Fitness Center
- Home Theater
- Sitting Area In Primary Bedroom
- Building Security
- Heated Pool and Spa
- Gated Community
About This Home
Welcome to this spectacular 4-bedroom, 4-bathroom luxury estate located within the guard-gated community of Nature Trail. Set on one of the largest lots in the neighborhood, this home offers the perfect blend of privacy, elegance, and modern sophistication. Completely remodeled in 2019, every detail of this home has been reimagined with custom-crafted European materials. The open-concept living spaces boast elegant LVP wood flooring, freshly painted walls, doors, and moldings, high-end light fixtures, surround sound, full house water filtration and vacuum, and designer finishes throughout. At the heart of the home, the chef’s kitchen is a true masterpiece—featuring floor-to-ceiling European stacked cabinetry with LED lighting, German-engineered Hettich hardware with soft-close hinges, striking quartzite countertops, a massive island with built-in storage, and a premium lineup of Wolf and Sub-Zero appliances. Culinary highlights include a 36" 6-burner Wolf gas range top, double Wolf ovens (including a convection steam model), built-in Wolf coffee system, 24" Cove dishwasher, and a 42" built-in Sub-Zero refrigerator. The open-concept family room features a fireplace and a custom-built media center, all designed with clean European aesthetics in mind. Retreat to the luxurious master suite with a cozy fireplace, dimmable lighting, and an en-suite bath. Every bedroom has custom European closet systems. The fourth bedroom doubles as a media room or guest suite with built in murphy beds. Step outside into your own private paradise—an expansive, professionally landscaped yard, a new irrigation system and a resort-style swimming pool with waterfall, built-in hot tub, travertine decking, and a cozy firepit. Enjoy all the premium amenities Nature Trail has to offer: guarded entry, a resort-style community pool, tennis, basketball, and pickleball courts, playground, fitness center, hiking trails, sidewalks throughout, and a vibrant calendar of community events.
Listing Agent
Levin Rinke Realty Brokerage Email: seank@levinrinkerealty.com Listed on: 05/09/2025

Home Details
Home Type
- Single Family
Est. Annual Taxes
- $10,593
Year Built
- Built in 2008
Lot Details
- 0.44 Acre Lot
- Privacy Fence
- Back Yard Fenced
- Interior Lot
HOA Fees
- $163 Monthly HOA Fees
Parking
- 3 Car Garage
- Garage Door Opener
- Circular Driveway
Home Design
- Traditional Architecture
- Hip Roof Shape
- Slab Foundation
- Frame Construction
- Shingle Roof
- Ridge Vents on the Roof
Interior Spaces
- 3,877 Sq Ft Home
- 2-Story Property
- Central Vacuum
- Sound System
- Bookcases
- Crown Molding
- High Ceiling
- Ceiling Fan
- Recessed Lighting
- Double Pane Windows
- Formal Dining Room
- Home Theater
- Home Office
- Inside Utility
- Washer and Dryer Hookup
Kitchen
- Updated Kitchen
- Breakfast Area or Nook
- Double Oven
- Built-In Microwave
- ENERGY STAR Qualified Refrigerator
- Freezer
- ENERGY STAR Qualified Dishwasher
- Wolf Appliances
- Kitchen Island
- Disposal
Flooring
- Carpet
- Tile
Bedrooms and Bathrooms
- 4 Bedrooms
- Sitting Area In Primary Bedroom
- Fireplace in Primary Bedroom Retreat
- Dual Closets
- Walk-In Closet
- Remodeled Bathroom
- Granite Bathroom Countertops
- Tile Bathroom Countertop
- Dual Vanity Sinks in Primary Bathroom
- Private Water Closet
- Soaking Tub
- Separate Shower
Home Security
- Smart Thermostat
- High Impact Windows
- Fire and Smoke Detector
Eco-Friendly Details
- Energy-Efficient Lighting
- Energy-Efficient Insulation
- ENERGY STAR Qualified Equipment
Pool
- Heated Pool and Spa
- Heated In Ground Pool
- Gunite Pool
- Screen Enclosure
Outdoor Features
- Outdoor Kitchen
- Lanai
- Fire Pit
- Gazebo
- Rain Gutters
Schools
- Beulah Elementary And Middle School
- Pine Forest High School
Utilities
- Central Heating and Cooling System
- Baseboard Heating
- Underground Utilities
- Tankless Water Heater
- Gas Water Heater
- Cable TV Available
Listing and Financial Details
- Assessor Parcel Number 091S314200080008
Community Details
Overview
- Association fees include deed restrictions, management, recreation facility
- Nature Trail Subdivision
Amenities
- Picnic Area
Recreation
- Tennis Courts
- Handball Court
- Fitness Center
- Community Pool or Spa Combo
Security
- Building Security
- Gated Community
Map
Home Values in the Area
Average Home Value in this Area
Tax History
| Year | Tax Paid | Tax Assessment Tax Assessment Total Assessment is a certain percentage of the fair market value that is determined by local assessors to be the total taxable value of land and additions on the property. | Land | Improvement |
|---|---|---|---|---|
| 2024 | $10,593 | $772,366 | $100,000 | $672,366 |
| 2023 | $10,593 | $789,192 | $75,000 | $714,192 |
| 2022 | $6,809 | $539,012 | $0 | $0 |
| 2021 | $6,821 | $523,313 | $0 | $0 |
| 2020 | $6,621 | $516,088 | $0 | $0 |
| 2019 | $6,258 | $485,473 | $0 | $0 |
| 2018 | $6,750 | $472,537 | $0 | $0 |
| 2017 | $5,168 | $390,376 | $0 | $0 |
| 2016 | $5,141 | $382,347 | $0 | $0 |
| 2015 | $5,161 | $379,690 | $0 | $0 |
| 2014 | $5,175 | $376,677 | $0 | $0 |
Property History
| Date | Event | Price | List to Sale | Price per Sq Ft | Prior Sale |
|---|---|---|---|---|---|
| 06/14/2025 06/14/25 | Price Changed | $1,099,000 | -6.9% | $283 / Sq Ft | |
| 05/09/2025 05/09/25 | For Sale | $1,180,000 | +2.6% | $304 / Sq Ft | |
| 03/31/2022 03/31/22 | Sold | $1,150,000 | -10.5% | $297 / Sq Ft | View Prior Sale |
| 01/28/2022 01/28/22 | For Sale | $1,285,000 | +11.7% | $332 / Sq Ft | |
| 01/25/2022 01/25/22 | Pending | -- | -- | -- | |
| 11/30/2021 11/30/21 | Off Market | $1,150,000 | -- | -- | |
| 10/25/2021 10/25/21 | For Sale | $1,285,000 | +154.5% | $332 / Sq Ft | |
| 12/10/2018 12/10/18 | Sold | $505,000 | -3.8% | $128 / Sq Ft | View Prior Sale |
| 10/23/2018 10/23/18 | Pending | -- | -- | -- | |
| 10/07/2018 10/07/18 | Price Changed | $525,000 | -13.9% | $133 / Sq Ft | |
| 08/25/2018 08/25/18 | For Sale | $610,000 | 0.0% | $154 / Sq Ft | |
| 08/25/2018 08/25/18 | Price Changed | $610,000 | +20.8% | $154 / Sq Ft | |
| 08/24/2018 08/24/18 | Off Market | $505,000 | -- | -- | |
| 07/24/2018 07/24/18 | Price Changed | $587,900 | +6.9% | $149 / Sq Ft | |
| 05/19/2018 05/19/18 | Price Changed | $549,900 | -8.2% | $139 / Sq Ft | |
| 02/13/2018 02/13/18 | Price Changed | $599,000 | -9.0% | $151 / Sq Ft | |
| 08/04/2017 08/04/17 | For Sale | $658,000 | -- | $166 / Sq Ft |
Purchase History
| Date | Type | Sale Price | Title Company |
|---|---|---|---|
| Warranty Deed | $1,150,000 | Allure Title | |
| Warranty Deed | $505,000 | Southern Guaranty Title Co | |
| Warranty Deed | $490,000 | Attorney | |
| Warranty Deed | $85,000 | None Available |
Mortgage History
| Date | Status | Loan Amount | Loan Type |
|---|---|---|---|
| Open | $1,150,000 | VA | |
| Previous Owner | $449,450 | New Conventional | |
| Previous Owner | $465,000 | New Conventional |
Source: Pensacola Association of REALTORS®
MLS Number: 664039
APN: 09-1S-31-4200-080-008
- 8158 Foxtail Loop
- 8171 Foxtail Loop
- 8695 Foxtail Loop
- 8462 Salt Grass Dr W
- 8664 Foxtail Loop
- 8508 Salt Grass Dr W
- 8414 Foxtail Loop
- 5718 Sparkleberry Ln
- 8915 Salt Grass Dr
- 8667 Salt Grass Dr
- 8926 Salt Grass Dr
- 5541 Silverbell Ct
- 8594 Foxtail Loop
- 8835 Salt Grass Dr
- 5816 Forest Ridge Dr
- 8817 Salt Grass Dr
- 8587 Foxtail Loop
- 8501 Foxtail Loop
- 8800 Angyla Way
- 4985 W 9 Mile Rd
- 8864 Spider Lily Way
- 8511 Myslak Way
- 8573 Myslak Way Unit The Retreat
- 8573 Myslak Way Unit The Oasis
- 8573 Myslak Way Unit The Nest
- 8801 Pathstone Blvd
- 5810 Paddock Way
- 6072 Secretariat Way
- 8533 Riverstone Dr
- 6068 Secretariat Way
- 874 Windhill Dr
- 5862 Blackhorse Cir
- 3456 Fallschase Blvd
- 3202 W Nine Mile Rd
- 9907 Cali Ln
- 5799 Frank Reeder Rd
- 5911 Laurel Oak Dr
- 7328 Lakeside Oak Ct
- 7818 Lakeside Oaks Dr
- 7631 Klondike Rd






