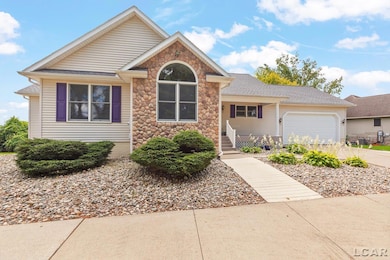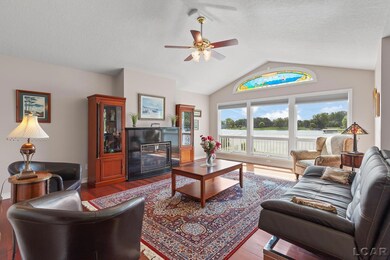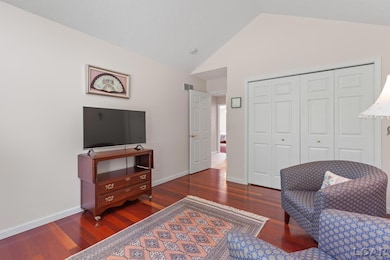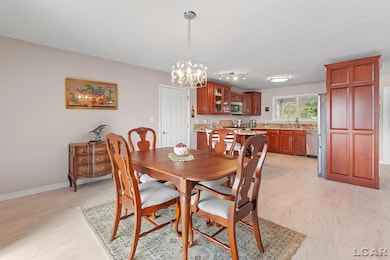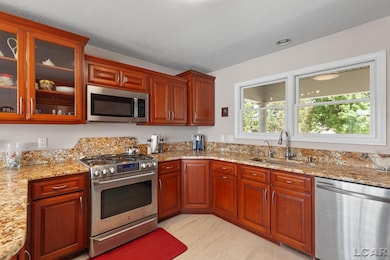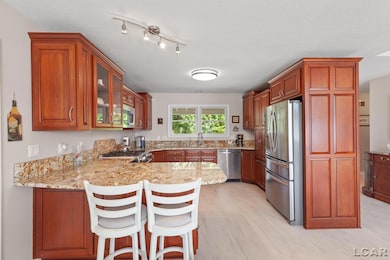8315 Irish Mist Onsted, MI 49265
Estimated payment $4,437/month
Highlights
- Beach
- Ranch Style House
- Formal Dining Room
- Deck
- Wood Flooring
- Porch
About This Home
LOCH ERIN LAKEFRONT HOME WITH A BILLION DOLLAR VIEW!!! Completely updated and remodeled, this one of a kind, 4 Bdrm 3 Bath Ranch is as close to perfection as a home gets! Neat, clean and freshly painted with brand new AC, furnace, roof, and flooring, all of the big ticket items have been replaced, updated and upgraded!!! Panoramic lake views from nearly every window, this home will just leave you speechless! Every step into this home is a pleasure and the quality just never ends. The kitchen of course is custom, with Cherry Wood Amish Handmade Cabinetry and solid surface granite counters, the living room has a spectacular specialized hand-painted window and fireplace, and a few steps away there is a large composite deck to enjoy your downtime! The primary bedroom is nicer than a luxury hotel suite, with a walk in closet, and an oversized bathroom, (20 x 10). Your life will be made easier with a main floor laundry, there is plenty of storage, and then there is still the Lower Level! The lower level is set up to entertain and enjoy the lake! A perfect second kitchen, a full bath, and a spacious bedroom with triple closets. There is also a large patio, for grilling and lounging, and of course, that lake view for days! There are too many newer items and updates to mention. Also, there is a beautiful Irish Mist Park just down the road, a Loch Erin Pickleball Court and incredible July 4th Fireworks Displays! Onsted Schools or School of Choice. Call today to schedule your exclusive showing. This home is for the discerning buyer that knows and understands the value of this updated and remodeled home, knowing that they will not have to build or remodel, saving time and money. No work needed here!! Ask us about the Howard Hanna Money Back Guarantee
Listing Agent
Howard Hanna Real Estate Services-Adrian License #LCAR-6502358339 Listed on: 09/07/2025

Home Details
Home Type
- Single Family
Est. Annual Taxes
Year Built
- Built in 1999
Lot Details
- 0.4 Acre Lot
- Lot Dimensions are 99.47x177
HOA Fees
- $15 Monthly HOA Fees
Home Design
- Ranch Style House
- Stone Siding
- Vinyl Siding
- Radon Mitigation System
Interior Spaces
- Gas Fireplace
- Window Treatments
- Family Room
- Living Room with Fireplace
- Formal Dining Room
- Wood Flooring
Kitchen
- Eat-In Kitchen
- Oven or Range
- Dishwasher
Bedrooms and Bathrooms
- 4 Bedrooms
- Bathroom on Main Level
- 3 Full Bathrooms
Laundry
- Laundry Room
- Dryer
- Washer
Finished Basement
- Walk-Out Basement
- Basement Fills Entire Space Under The House
- Sump Pump
Parking
- 2 Car Attached Garage
- Garage Door Opener
Outdoor Features
- Seawall
- Deck
- Patio
- Porch
Schools
- Onsted Elementary School
- Onsted Middle School
- Onsted High School
Utilities
- Forced Air Heating and Cooling System
- Heating System Uses Natural Gas
- Drilled Well
- Water Softener is Owned
Listing and Financial Details
- Assessor Parcel Number CA0-527-0330-00
Community Details
Overview
- Association Secretary HOA
- Irish Mist Subdivision
Recreation
- Beach
- Park
Map
Home Values in the Area
Average Home Value in this Area
Tax History
| Year | Tax Paid | Tax Assessment Tax Assessment Total Assessment is a certain percentage of the fair market value that is determined by local assessors to be the total taxable value of land and additions on the property. | Land | Improvement |
|---|---|---|---|---|
| 2025 | $5,538 | $235,000 | $0 | $0 |
| 2023 | $2,307 | $215,300 | $0 | $0 |
| 2022 | $5,009 | $196,300 | $0 | $0 |
| 2021 | $4,953 | $191,500 | $0 | $0 |
| 2020 | $4,797 | $191,500 | $0 | $0 |
| 2019 | $485,218 | $184,900 | $0 | $0 |
| 2018 | $4,434 | $184,903 | $0 | $0 |
| 2017 | $4,240 | $180,224 | $0 | $0 |
| 2016 | $4,182 | $171,464 | $0 | $0 |
| 2014 | -- | $158,401 | $0 | $0 |
Property History
| Date | Event | Price | List to Sale | Price per Sq Ft |
|---|---|---|---|---|
| 11/20/2025 11/20/25 | Pending | -- | -- | -- |
| 09/07/2025 09/07/25 | For Sale | $749,000 | -- | $208 / Sq Ft |
Purchase History
| Date | Type | Sale Price | Title Company |
|---|---|---|---|
| Warranty Deed | $320,000 | Prestige Title Insurancy Age |
Mortgage History
| Date | Status | Loan Amount | Loan Type |
|---|---|---|---|
| Closed | $236,800 | New Conventional |
Source: Michigan Multiple Listing Service
MLS Number: 50187616
APN: CA0-527-0330-00
- Lot 2 Walsh Ct
- 0 Castlebar Ln Unit 25054904
- Lot 8 Walsh Ct
- 8443 Stephenson Rd
- 8826 Irish Mist
- 8810 W Stephenson Hwy
- 8812 Walsh Ct
- 8000 Slee Rd
- 7905 Wadding Dr
- 7966 Kingsley Dr
- 7831 Barron Ct
- 7596 Wadding Dr
- 7604 Sherlock Dr
- 7574 Sherlock Dr
- 7507 Wadding Dr
- 7500 Wadding Dr
- 7000 Surrey Dr
- 9160 Kingsley Dr
- 8924 Sussex Ct
- 8861 Sussex Ct

