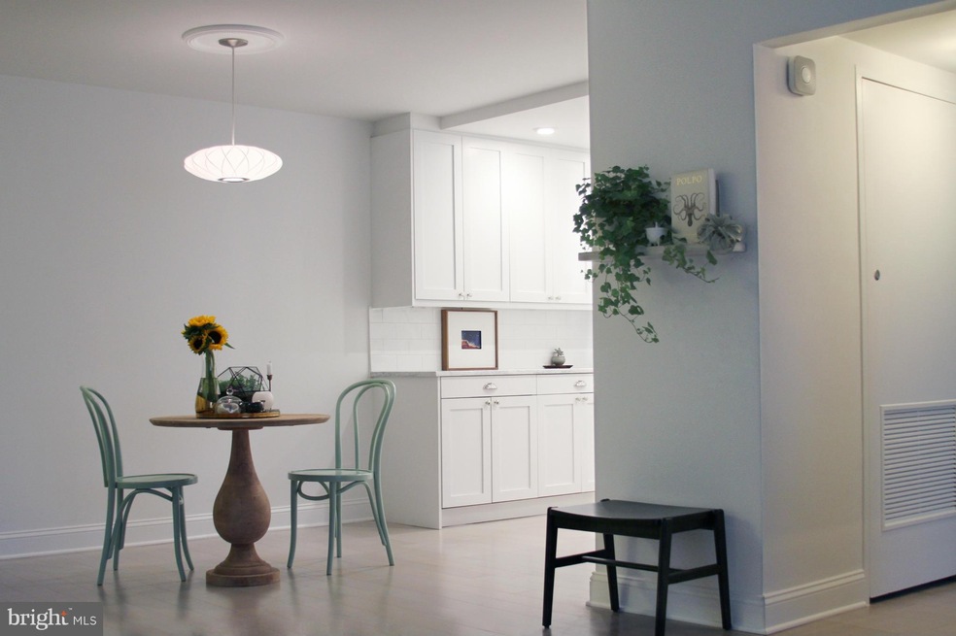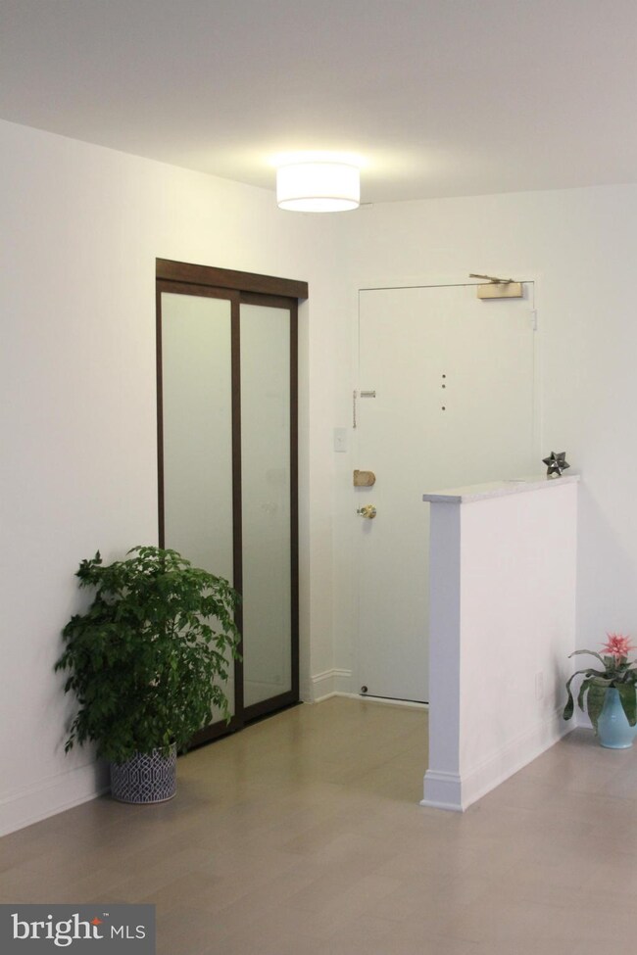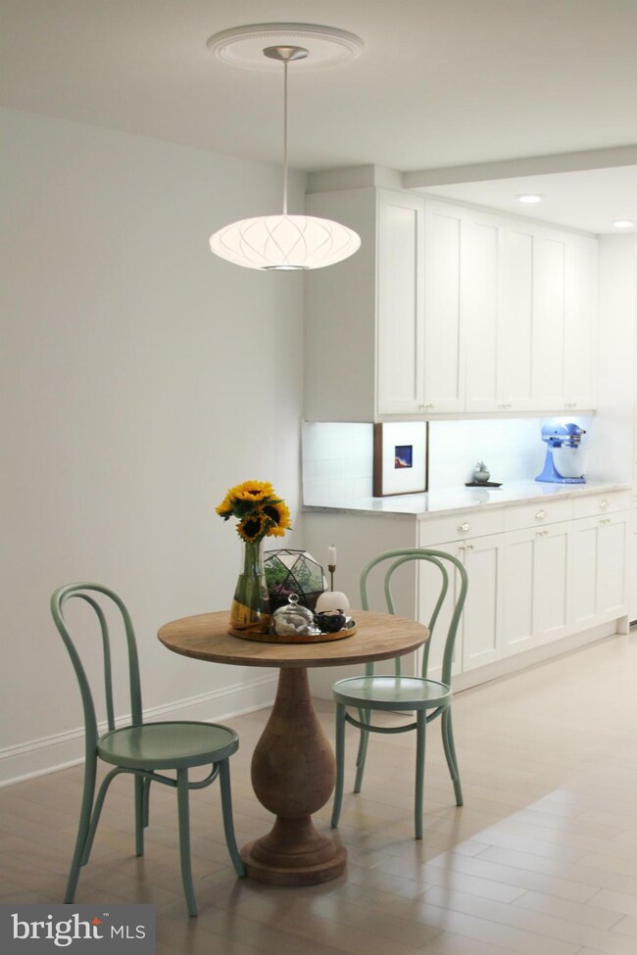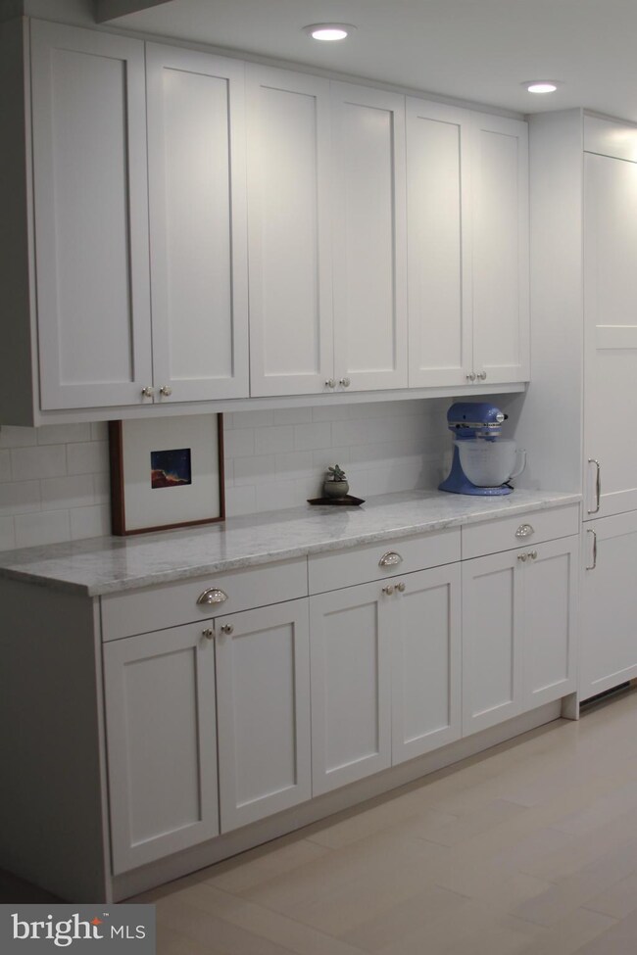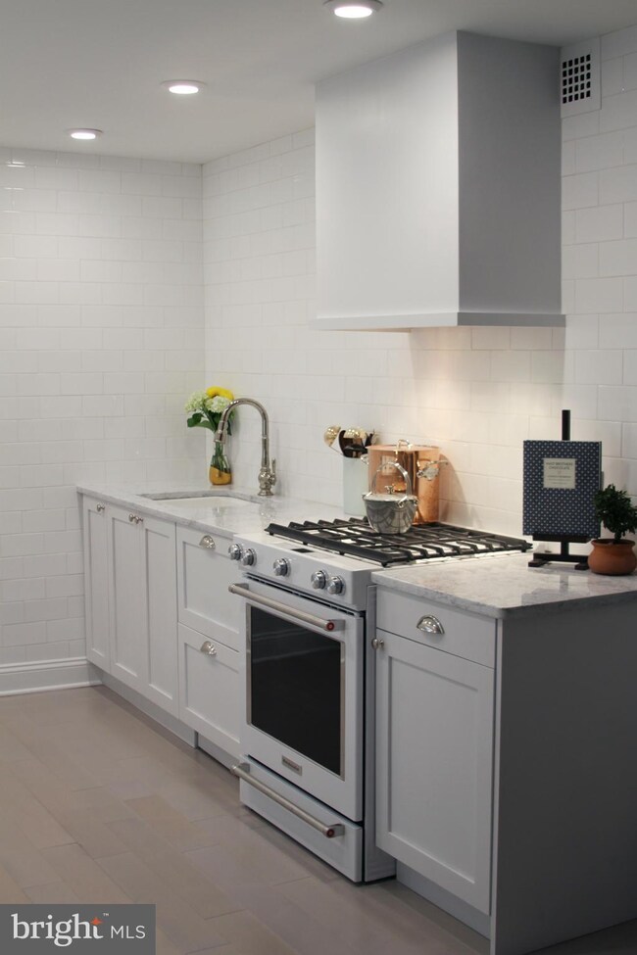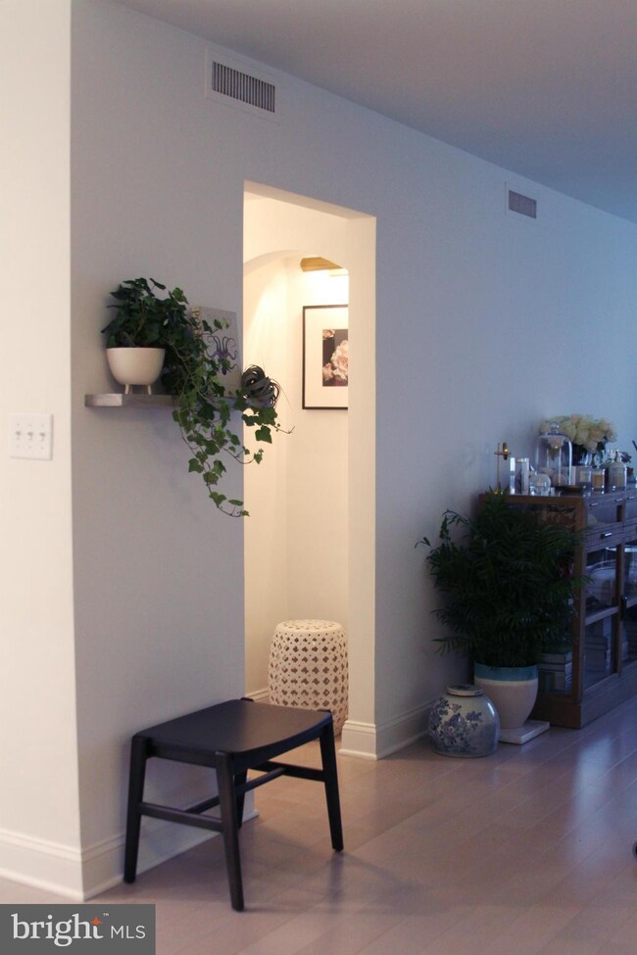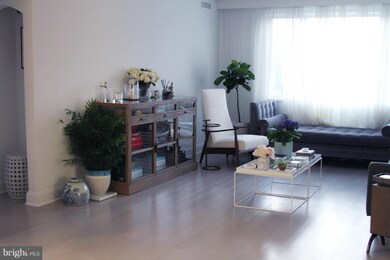
Whitehall West Building 8315 N Brook Ln Unit 704 Bethesda, MD 20814
Glenwood NeighborhoodHighlights
- Doorman
- Fitness Center
- Private Pool
- Bethesda Elementary School Rated A
- 24-Hour Security
- 2-minute walk to Battery Lane Park
About This Home
As of July 2016Gorgeous fully renovated luxury 1 BDRM/1BR, near Bethesda Row, NIH, Bethesda Metro. Beautiful light, gallery nook, windows look onto greenery. Grey oak flooring throughout, marble tiling in bathroom. BR features heated towel bar, recessed medicine cabinet w/ extra storage. Kitchen features custom cabinetry w/ integrated fridge dishwasher, 5 burner gas stove. W/D per floor. Peaceful location.
Last Agent to Sell the Property
Select Premium Properties, Inc License #BR98371445 Listed on: 03/30/2016
Property Details
Home Type
- Condominium
Est. Annual Taxes
- $2,665
Year Built
- Built in 1965
Lot Details
- Sprinkler System
- Wooded Lot
HOA Fees
- $623 Monthly HOA Fees
Parking
- 1 Car Detached Garage
- On-Street Parking
- Off-Street Parking
- 1 Assigned Parking Space
Interior Spaces
- 800 Sq Ft Home
- Property has 1 Level
- Traditional Floor Plan
- Entrance Foyer
- Combination Kitchen and Dining Room
- Wood Flooring
Kitchen
- Gas Oven or Range
- Cooktop
- ENERGY STAR Qualified Refrigerator
- ENERGY STAR Qualified Dishwasher
- Upgraded Countertops
- Disposal
- Instant Hot Water
Bedrooms and Bathrooms
- 1 Main Level Bedroom
- 1 Full Bathroom
Home Security
- Exterior Cameras
- Surveillance System
Accessible Home Design
- Accessible Elevator Installed
- Halls are 36 inches wide or more
- Receding Pocket Doors
- More Than Two Accessible Exits
- Entry Slope Less Than 1 Foot
- Ramp on the main level
- Vehicle Transfer Area
Outdoor Features
- Private Pool
- Outdoor Storage
Schools
- Bethesda Elementary School
- Westland Middle School
- Bethesda-Chevy Chase High School
Additional Features
- Property is near a park
- Forced Air Heating and Cooling System
Listing and Financial Details
- Assessor Parcel Number 160702218262
Community Details
Overview
- Moving Fees Required
- Association fees include air conditioning, electricity, gas, heat, lawn maintenance, parking fee, sewer, trash, water
- High-Rise Condominium
- Whitehall Codm Community
- Bethesda Subdivision
- The community has rules related to moving in times, parking rules
Amenities
- Doorman
- Picnic Area
- Common Area
- Community Center
- Meeting Room
- Laundry Facilities
Recreation
- Tennis Courts
- Community Basketball Court
- Community Playground
- Pool Membership Available
- Jogging Path
- Bike Trail
Security
- 24-Hour Security
- Resident Manager or Management On Site
- Fire and Smoke Detector
Similar Homes in the area
Home Values in the Area
Average Home Value in this Area
Property History
| Date | Event | Price | Change | Sq Ft Price |
|---|---|---|---|---|
| 07/18/2019 07/18/19 | Rented | $1,700 | 0.0% | -- |
| 07/18/2019 07/18/19 | Under Contract | -- | -- | -- |
| 07/16/2019 07/16/19 | For Rent | $1,700 | 0.0% | -- |
| 07/08/2016 07/08/16 | Sold | $295,000 | -1.7% | $369 / Sq Ft |
| 05/27/2016 05/27/16 | Pending | -- | -- | -- |
| 04/28/2016 04/28/16 | Price Changed | $299,999 | -14.0% | $375 / Sq Ft |
| 03/30/2016 03/30/16 | For Sale | $349,000 | -- | $436 / Sq Ft |
Tax History Compared to Growth
Agents Affiliated with this Home
-

Seller's Agent in 2019
Kellie Plucinski
Long & Foster
(240) 997-1497
2 in this area
162 Total Sales
-

Buyer's Agent in 2019
Rona Findling
Realty Pros
(301) 335-4754
50 Total Sales
-

Seller's Agent in 2016
Stephanie Smith
Select Premium Properties, Inc
(910) 518-9280
1,048 Total Sales
-

Buyer's Agent in 2016
Melinda Estridge
Long & Foster
(301) 657-9700
2 in this area
226 Total Sales
About Whitehall West Building
Map
Source: Bright MLS
MLS Number: 1002414517
- 4977 Battery Ln Unit 319
- 4977 Battery Ln Unit 710
- 5000 Battery Ln Unit 804
- 4970 Battery Ln Unit 105
- 4970 Battery Ln Unit 408
- 5011 Rugby Ave
- 8302 Woodmont Ave Unit 306
- 8302 Woodmont Ave Unit 305
- 8013 Maple Ridge Rd
- 7819 Exeter Rd
- 8403 Old Georgetown Rd
- 4706 Rosedale Ave
- 5206 Wilson Ln
- 4801 Fairmont Ave Unit 801
- 7611 Fairfax Rd
- 4623 S Chelsea Ln
- 4960 Fairmont Ave Unit 706
- 7804 Custer Rd
- 4612 Highland Ave
- 5507 Charlcote Rd
