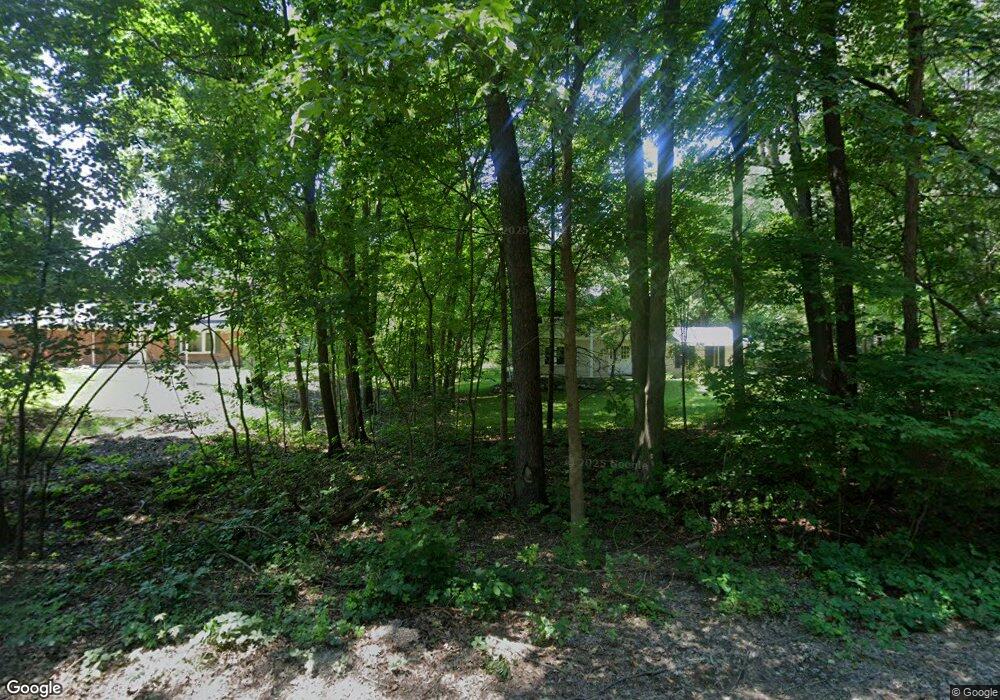8315 Reese Rd Clarkston, MI 48348
Estimated Value: $357,000 - $401,000
4
Beds
2
Baths
1,679
Sq Ft
$228/Sq Ft
Est. Value
About This Home
This home is located at 8315 Reese Rd, Clarkston, MI 48348 and is currently estimated at $383,335, approximately $228 per square foot. 8315 Reese Rd is a home located in Oakland County with nearby schools including Everest Academy.
Ownership History
Date
Name
Owned For
Owner Type
Purchase Details
Closed on
Dec 20, 2024
Sold by
Uv Real Estate Llc
Bought by
Gladstone Peter
Current Estimated Value
Purchase Details
Closed on
Jan 31, 2002
Sold by
Ketzler E
Bought by
Hussey Mark A
Home Financials for this Owner
Home Financials are based on the most recent Mortgage that was taken out on this home.
Original Mortgage
$144,800
Interest Rate
7.24%
Purchase Details
Closed on
Feb 19, 1999
Sold by
Ketzler Edmond F
Bought by
Vlahos Ann
Purchase Details
Closed on
Apr 18, 1997
Sold by
Weiler John C
Bought by
Ketzler Edmond F
Home Financials for this Owner
Home Financials are based on the most recent Mortgage that was taken out on this home.
Original Mortgage
$134,700
Interest Rate
7.92%
Create a Home Valuation Report for This Property
The Home Valuation Report is an in-depth analysis detailing your home's value as well as a comparison with similar homes in the area
Home Values in the Area
Average Home Value in this Area
Purchase History
| Date | Buyer | Sale Price | Title Company |
|---|---|---|---|
| Gladstone Peter | $256,000 | None Listed On Document | |
| Uv Real Estate Llc | $180,000 | None Listed On Document | |
| Uv Real Estate Llc | $180,000 | None Listed On Document | |
| Hussey Mark A | $182,000 | -- | |
| Vlahos Ann | -- | -- | |
| Ketzler Edmond F | $155,000 | -- |
Source: Public Records
Mortgage History
| Date | Status | Borrower | Loan Amount |
|---|---|---|---|
| Previous Owner | Hussey Mark A | $144,800 | |
| Previous Owner | Ketzler Edmond F | $134,700 |
Source: Public Records
Tax History Compared to Growth
Tax History
| Year | Tax Paid | Tax Assessment Tax Assessment Total Assessment is a certain percentage of the fair market value that is determined by local assessors to be the total taxable value of land and additions on the property. | Land | Improvement |
|---|---|---|---|---|
| 2024 | $3,226 | $150,300 | $34,500 | $115,800 |
| 2023 | $3,702 | $138,300 | $32,800 | $105,500 |
| 2022 | $3,702 | $118,900 | $29,900 | $89,000 |
| 2021 | $3,660 | $116,600 | $29,800 | $86,800 |
| 2020 | $2,806 | $115,800 | $29,100 | $86,700 |
| 2018 | $3,481 | $89,600 | $28,900 | $60,700 |
| 2015 | -- | $91,900 | $0 | $0 |
| 2014 | -- | $78,100 | $0 | $0 |
| 2011 | -- | $60,300 | $0 | $0 |
Source: Public Records
Map
Nearby Homes
- 8344 Ellis Rd
- 8449 Allen Rd
- 7949 Bridge Valley
- 7680 Allen Rd
- 7795 Fieldstone Ridge
- 8000 Barrington Ln Unit 3
- 00 Ortonville Rd
- Lot 126 Deerhill Dr
- 6845 Strawberry Ln
- 8410 S Shore Dr Unit 29
- 6644 Deer Ridge Dr
- 8485 Waumegah Rd
- 8918 Davisburg Rd
- 9551 Ellis Rd
- 6556 Amy Dr
- VL Clarkston Rd
- 00 Oakhill
- 8848 Stonewall E Stonewall E
- 8291 Fawn Valley Cir
- 9128 Kelly Lake Dr
- 8297 Reese Rd
- 8355 Reese Rd
- 8370 Morningstar Dr
- 8330 Morningstar Dr
- 8265 Reese Rd
- 0 Reese Rd
- 8369 Reese Rd
- 8183 Reese Rd
- 8220 Reese Rd
- 8300 Reese Rd
- 8290 Morningstar Dr
- 8375 Reese Rd
- 8155 Reese Rd
- 8420 Heritage Dr
- 8383 Reese Rd
- 8345 Morningstar Dr
- 8275 Morningstar Dr
- 8375 Morningstar Dr
- 8141 Reese Rd
- 8164 Reese Rd
