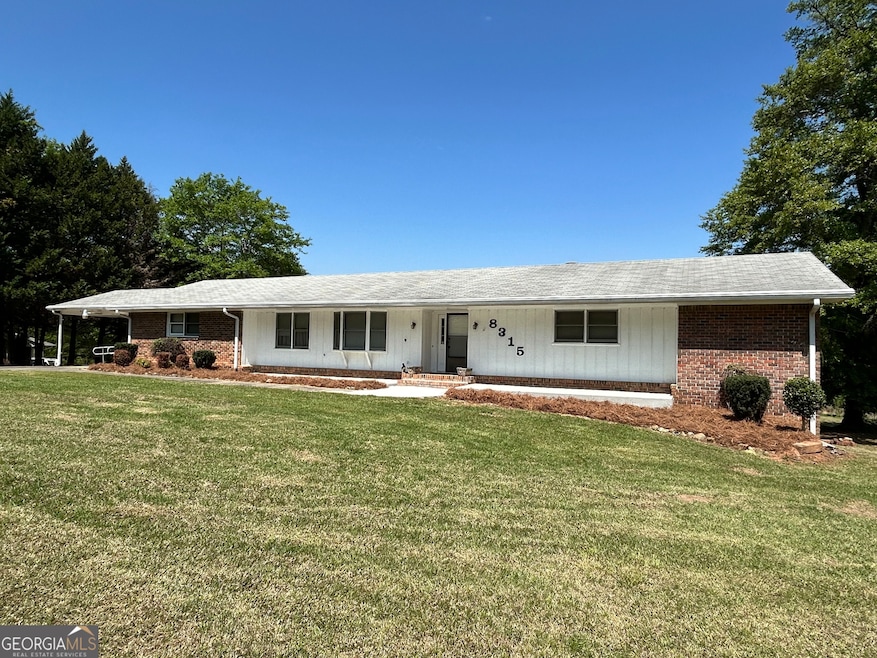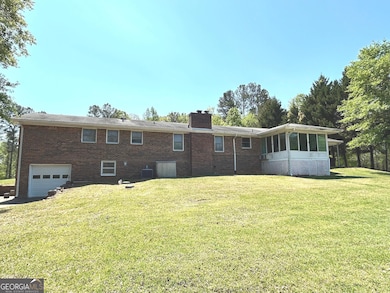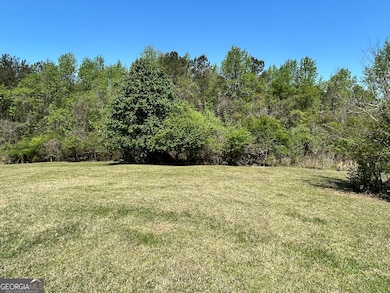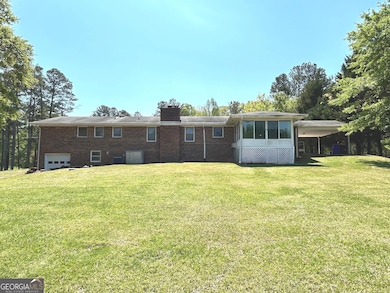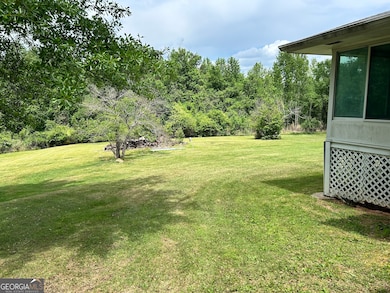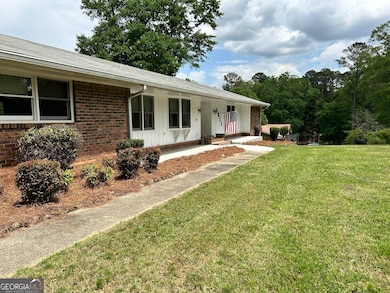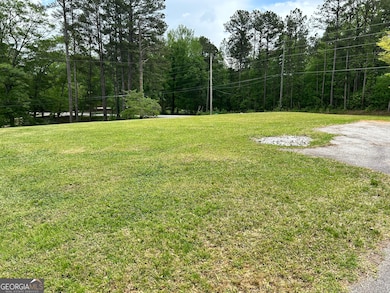8315 Ridge Rd Fairburn, GA 30213
Estimated payment $1,889/month
Highlights
- 1 Acre Lot
- Family Room with Fireplace
- Wood Flooring
- Private Lot
- Ranch Style House
- Sun or Florida Room
About This Home
BACK ON THE MARKET - NO FAULT OF THE SELLER. Fabulous Home with Natural Lighting PROPERTY OVERVIEW Welcome to this fabulous home filled with natural lighting, featuring three bedrooms and two bathrooms, situated on a spacious one-acre lot with ample room for expansion. INTERIOR FEATURES The kitchen has been meticulously updated, boasting granite countertops and stainless steel appliances, perfect for culinary enthusiasts. The main level is adorned with beautiful engineered hardwood floors and durable Berber carpeting, providing both elegance and comfort. The classic tiled bathrooms add a touch of sophistication, while the nicely sized bedrooms offer large dual closets and abundant storage space. CONVENIENCE AND COMFORT The laundry room, conveniently located just off the kitchen, makes household chores easily accessible. A great-sized sunroom overlooks your private backyard, providing a serene space to relax and enjoy nature. Basement and Additional Space The partial basement offers several opportunities, including a media room, game room with a fireplace, or a flex room for an additional bedroom, complete with a stubbed half bath. The workshop/garage area has access to the exterior via a garage door, presenting the possibility of leased space or an in-law suite. LOCATION AND SURROUNDINGS This home is close to shopping, schools, and restaurants, with easy access to interstates, Atlanta Hartsfield-Jackson Airport, Atlanta Metro, LionsGate, and Trilith Movie Studios. A newly proposed Emergency Services Urgent Care Facility (Grady) will be built nearby, adding to the convenience of this location. OUTDOOR OPPORTUNITIES Enjoy numerous outdoor activities with nearby parks including historical Cochran Mill Park which features waterfalls and multitudes of trails for walking, biking or horseback riding, and the Chattahoochee River (River Access Points closeby). This property is perfect for creating your new nature space and enjoying all the beauty and amenities the area has to offer. Come and explore this remarkable home and envision the lifestyle it can provide. APPOINTMENT ONLY! NO BLIND OFFERS WILL BE ACCEPTED! SOLD AS-IS WITH NO SELLER'S DISCLOSURE.
Home Details
Home Type
- Single Family
Est. Annual Taxes
- $3,663
Year Built
- Built in 1972
Lot Details
- 1 Acre Lot
- Private Lot
- Level Lot
- Cleared Lot
- Grass Covered Lot
Home Design
- Ranch Style House
- Traditional Architecture
- Block Foundation
- Composition Roof
- Four Sided Brick Exterior Elevation
Interior Spaces
- Bookcases
- Beamed Ceilings
- Entrance Foyer
- Family Room with Fireplace
- 2 Fireplaces
- Sun or Florida Room
- Keeping Room
- Pull Down Stairs to Attic
Kitchen
- Breakfast Area or Nook
- Breakfast Bar
- Oven or Range
- Ice Maker
- Stainless Steel Appliances
- Kitchen Island
- Solid Surface Countertops
- Trash Compactor
Flooring
- Wood
- Carpet
- Tile
Bedrooms and Bathrooms
- 3 Main Level Bedrooms
- Bathtub Includes Tile Surround
Laundry
- Laundry Room
- Laundry in Kitchen
Finished Basement
- Partial Basement
- Interior and Exterior Basement Entry
- Fireplace in Basement
- Boat door in Basement
Home Security
- Home Security System
- Fire and Smoke Detector
Parking
- Garage
- Carport
- Drive Under Main Level
- Off-Street Parking
Outdoor Features
- Porch
Schools
- Renaissance Elementary And Middle School
- Langston Hughes High School
Utilities
- Whole House Fan
- Central Heating and Cooling System
- Electric Water Heater
- Water Softener
- Septic Tank
- High Speed Internet
Community Details
- No Home Owners Association
Map
Home Values in the Area
Average Home Value in this Area
Tax History
| Year | Tax Paid | Tax Assessment Tax Assessment Total Assessment is a certain percentage of the fair market value that is determined by local assessors to be the total taxable value of land and additions on the property. | Land | Improvement |
|---|---|---|---|---|
| 2025 | $551 | $126,640 | $35,280 | $91,360 |
| 2023 | $551 | $75,120 | $11,640 | $63,480 |
| 2022 | $676 | $75,120 | $11,640 | $63,480 |
| 2021 | $665 | $72,960 | $11,320 | $61,640 |
| 2020 | $663 | $72,080 | $11,200 | $60,880 |
| 2019 | $1,998 | $70,800 | $11,000 | $59,800 |
| 2018 | $1,052 | $69,120 | $10,720 | $58,400 |
| 2017 | $640 | $44,520 | $11,000 | $33,520 |
| 2016 | $638 | $44,520 | $11,000 | $33,520 |
| 2015 | $639 | $44,520 | $11,000 | $33,520 |
| 2014 | $639 | $44,520 | $11,000 | $33,520 |
Property History
| Date | Event | Price | Change | Sq Ft Price |
|---|---|---|---|---|
| 08/22/2025 08/22/25 | Price Changed | $299,900 | -6.3% | $78 / Sq Ft |
| 05/29/2025 05/29/25 | Price Changed | $320,000 | -4.5% | $84 / Sq Ft |
| 04/25/2025 04/25/25 | For Sale | $335,000 | -- | $88 / Sq Ft |
Purchase History
| Date | Type | Sale Price | Title Company |
|---|---|---|---|
| Warranty Deed | -- | -- | |
| Quit Claim Deed | -- | -- |
Source: Georgia MLS
MLS Number: 10508024
APN: 09C-0700-0009-029-1
- 8360 Ridge Rd
- 8169 Lochley Dr
- 8178 Lochley Dr
- 4925 Locherby Dr
- 4965 Locherby Dr
- 8970 Clark Rd
- 0 Cascade Palmetto Hwy Unit 7534535
- 0 Cascade Palmetto Hwy Unit 10470891
- 0 Cascade Palmetto Hwy Unit 10435169
- 8660 Cedar Grove Rd
- 990 Botanica Way
- 889 Artistry Way
- 700 Butch Art Place
- Nichelle Plan at Le Jardin
- Winston Plan at Le Jardin
- Eliott Plan at Le Jardin
- Grandview Plan at Le Jardin
- 839 Artistry Way
- 4251 Matisse Ln
- 4251 Matisse Ln Unit 81
- 4968 Locherby Dr
- 4287 Sir Dixon Dr
- 4407 Alysheba Dr
- 7478 Springbox Dr
- 7879 Village Pass
- 5519 Village Ridge
- 5892 Village Loop
- 7457 Mistydawn Dr
- 7829 Village Pass
- 4381 Challedon Dr
- 5432 Village Ridge
- 7855 Cedar Grove Rd
- 3822 Oakman Place
- 4781 Winstar Ln
- 910 Sly Fox Run
- 4480 Merrigold Way
- 9640 Cedar Grove Rd
- 7001 Clementine Trail
- 5959 Landers Loop
- 7105 Hall Rd
