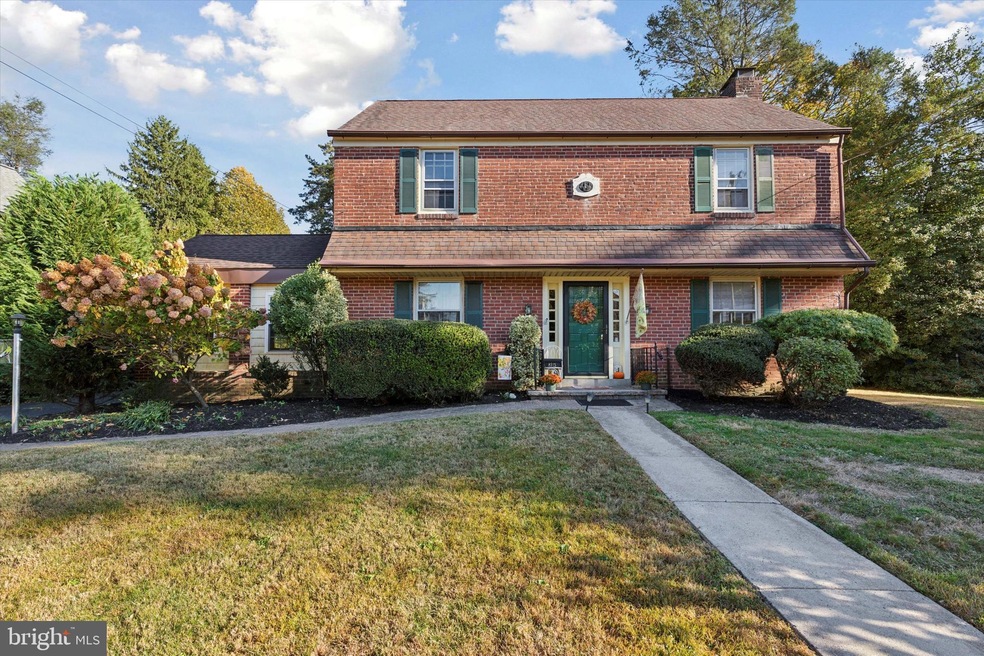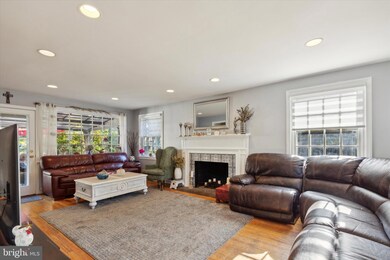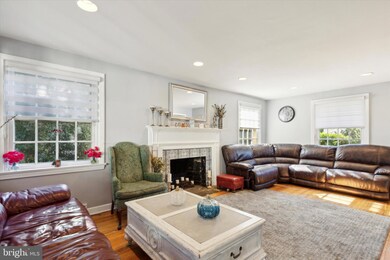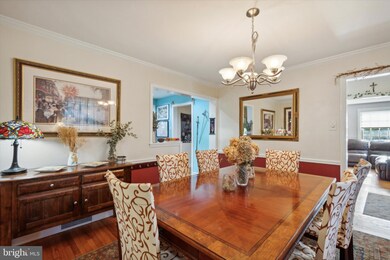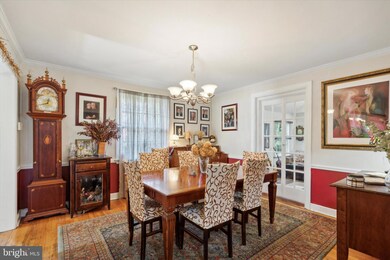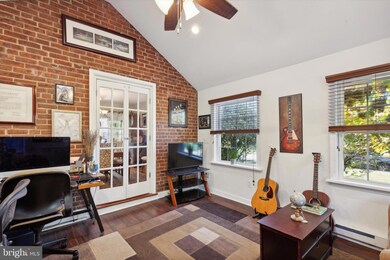
8315 Roberts Rd Elkins Park, PA 19027
Elkins Park NeighborhoodHighlights
- Colonial Architecture
- Wood Flooring
- No HOA
- Wyncote Elementary School Rated A-
- Bonus Room
- Den
About This Home
As of December 2024This Spacious Brick Colonial with a lovely lot is set back from the street and nestled on one of the nicest streets in Elkins Park. The oversized Driveway and Detached Garage provide easy access, convenience and ample parking! The Spacious Living Room has a wide open feel , recessed lighting and a wood burning fireplace. This floor plan is great for entertaining, and relaxed living. The updated Kitchen has wood cabinets, some with decorative glass display, granite countertops, stainless steel 5 burner stove with griddle, refrigerator and dishwasher. The spacious Dining Room has French Doors to a wonderful Office addition! There is also a convenient 1st floor Powder Room. There are Lovely grounds, a spacious deck with a covered pergola to relax outdoors in your Summer oasis amidst tranquil surroundings, There is a covered exit to the house from the Detached Garage. Upstairs provides 3 nice sized Bedrooms. The Main Suite has a stall shower and 2 closets. There are 2 additional large Bedrooms with hardwood floors. The Hall Bathroom has a deep jetted bathtub. Walk up to the third floor with a large Finished Attic that serves as the 4th Bedroom for the current owners. As an added bonus there is a Full Finished Basement divided into 3 sections. There is a large Utility/Laundry area, Living area and another large section that could possibly hold your pool table or serve as an additional Bedroom. This home Conveniently located at 611,309,476 and Turnpike. It's only a Quick Train Ride to Center City with your choice of nearby train stations. Shop Local at area Farmer's Market, Whole Foods and Trader Joe's and much more. Seller believes the office and finished attic are not counted in the public record square footage. Seller is offering a 1 year HSA Warranty to the buyer at settlement.
Last Agent to Sell the Property
BHHS Fox & Roach-Jenkintown License #AB065221 Listed on: 10/28/2024

Home Details
Home Type
- Single Family
Year Built
- Built in 1940
Lot Details
- 0.29 Acre Lot
- Lot Dimensions are 100.00 x 0.00
- Level Lot
- Back and Front Yard
- Property is in average condition
- Property is zoned 1101 RES: 1 FAM
Parking
- 1 Car Detached Garage
- 4 Driveway Spaces
- On-Street Parking
Home Design
- Colonial Architecture
- Brick Exterior Construction
- Shingle Roof
- Concrete Perimeter Foundation
Interior Spaces
- 2,156 Sq Ft Home
- Property has 2 Levels
- Wood Burning Fireplace
- Living Room
- Dining Room
- Den
- Bonus Room
- Laundry Room
Flooring
- Wood
- Carpet
- Laminate
- Ceramic Tile
Bedrooms and Bathrooms
- 4 Bedrooms
Partially Finished Basement
- Basement Fills Entire Space Under The House
- Laundry in Basement
Utilities
- Forced Air Heating and Cooling System
- Heating System Uses Oil
- Natural Gas Water Heater
- Municipal Trash
Community Details
- No Home Owners Association
- Elkins Park Subdivision
Listing and Financial Details
- Tax Lot 024
- Assessor Parcel Number 31-00-23140-004
Ownership History
Purchase Details
Home Financials for this Owner
Home Financials are based on the most recent Mortgage that was taken out on this home.Purchase Details
Home Financials for this Owner
Home Financials are based on the most recent Mortgage that was taken out on this home.Similar Homes in Elkins Park, PA
Home Values in the Area
Average Home Value in this Area
Purchase History
| Date | Type | Sale Price | Title Company |
|---|---|---|---|
| Deed | $339,900 | None Available | |
| Deed | $269,000 | -- |
Mortgage History
| Date | Status | Loan Amount | Loan Type |
|---|---|---|---|
| Open | $100,000 | New Conventional | |
| Open | $294,000 | New Conventional | |
| Closed | $24,000 | New Conventional | |
| Closed | $310,650 | New Conventional | |
| Closed | $260,100 | Stand Alone Refi Refinance Of Original Loan | |
| Previous Owner | $271,920 | No Value Available | |
| Previous Owner | $86,000 | No Value Available | |
| Previous Owner | $0 | No Value Available | |
| Previous Owner | $27,000 | No Value Available |
Property History
| Date | Event | Price | Change | Sq Ft Price |
|---|---|---|---|---|
| 12/23/2024 12/23/24 | Sold | $465,000 | -5.1% | $216 / Sq Ft |
| 11/09/2024 11/09/24 | Pending | -- | -- | -- |
| 10/28/2024 10/28/24 | For Sale | $489,900 | -- | $227 / Sq Ft |
Tax History Compared to Growth
Tax History
| Year | Tax Paid | Tax Assessment Tax Assessment Total Assessment is a certain percentage of the fair market value that is determined by local assessors to be the total taxable value of land and additions on the property. | Land | Improvement |
|---|---|---|---|---|
| 2024 | $12,071 | $180,750 | -- | -- |
| 2023 | $11,936 | $180,750 | $0 | $0 |
| 2022 | $11,731 | $180,750 | $0 | $0 |
| 2021 | $11,410 | $180,750 | $0 | $0 |
| 2020 | $11,081 | $180,750 | $0 | $0 |
| 2019 | $10,860 | $180,750 | $0 | $0 |
| 2018 | $3,289 | $180,750 | $0 | $0 |
| 2017 | $10,063 | $175,440 | $59,040 | $116,400 |
| 2016 | $9,995 | $175,440 | $59,040 | $116,400 |
| 2015 | $9,529 | $175,440 | $59,040 | $116,400 |
| 2014 | $9,529 | $175,440 | $59,040 | $116,400 |
Agents Affiliated with this Home
-

Seller's Agent in 2024
Maryclaire Dzik
BHHS Fox & Roach
(215) 880-5856
31 in this area
115 Total Sales
-

Buyer's Agent in 2024
Eli Qarkaxhia
Compass RE
(215) 731-4116
9 in this area
794 Total Sales
-

Buyer Co-Listing Agent in 2024
Kiya Urffer-Gard
Compass RE
(908) 839-9700
1 in this area
46 Total Sales
Map
Source: Bright MLS
MLS Number: PAMC2120926
APN: 31-00-23140-004
- 8326 Roberts Rd
- 8317 High School Rd
- 8300 Cedar Rd
- 133 High School Rd
- 8301 Cadwalader Ave
- 914 Township Line Rd
- 8237 Brookside Rd
- 951 Township Line Rd
- 211 Church Rd
- 221 Marco Rd
- 344 Cadwalader Ave
- 228 Church Rd
- 537 Church Rd
- 365 Cedar Rd Unit 20
- 634 Green Briar Rd
- 7933 Park Ave
- 369 Beaver Hollow Rd
- 1056 Wellington Rd
- 301 Glen Ln
- 209 Glen Ln
