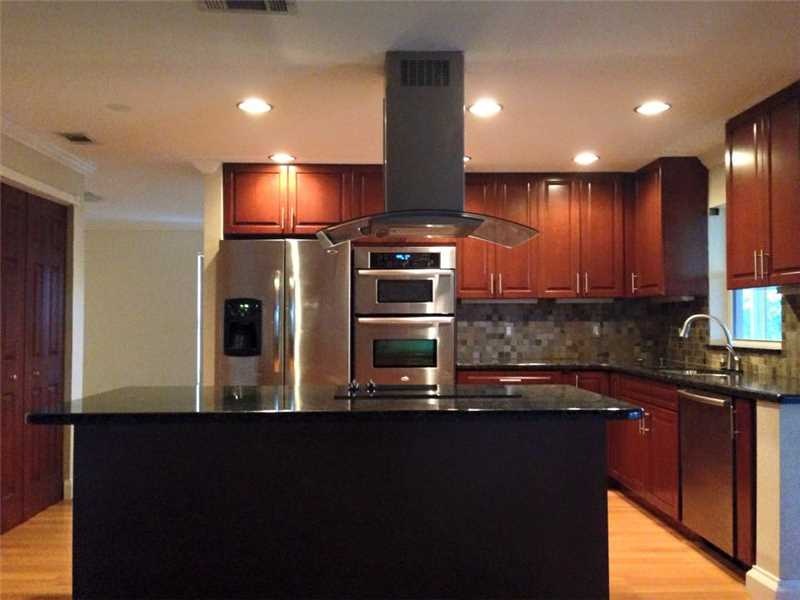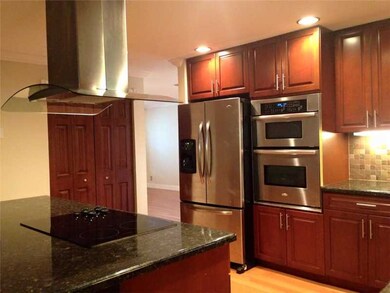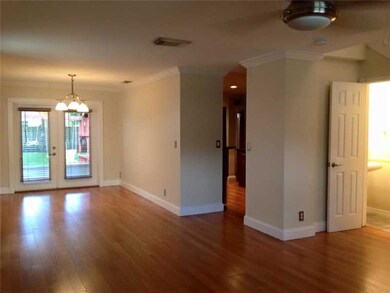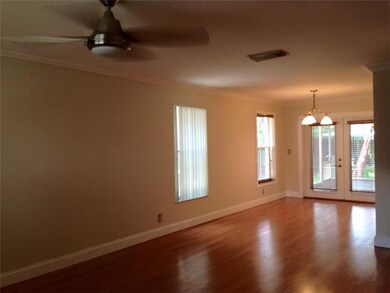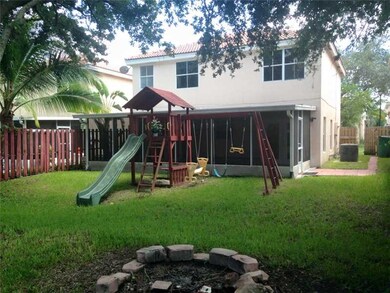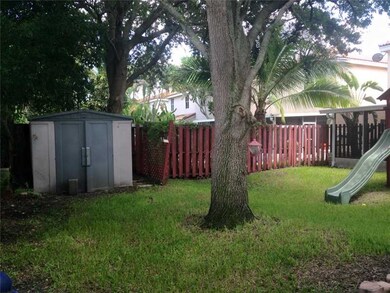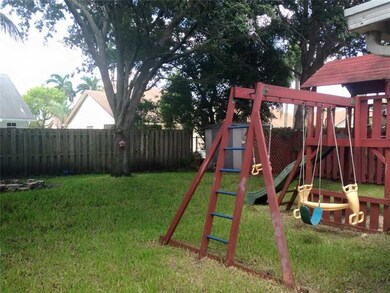
Highlights
- Room in yard for a pool
- Wood Flooring
- Jetted Tub and Shower Combination in Primary Bathroom
- Western High School Rated A-
- Garden View
- 3-minute walk to Reflections Park
About This Home
As of March 2020SATISFACTION GUARANTEED! If you buy this home & you don't absolutely love it... I'll SELL IT FOR FREE!* NO WAIT * NO HASSLE! Ready for immediate occupancy. Great floor plan, Fully updated gourmet kitchen w/granite counter tops, dbl oven, kitchen island w/ glass cook top, formal living & dining rooms, family room, screend patio, fenced back yard w/child tot lot for safe play, storage shed, room for a pool. 3 minutes away from Pine Islane Park Multi Purpose Center w/Sports, Community Pool. Great Schools!!!
Last Agent to Sell the Property
Michelle Burgos
MMLS Assoc.-Inactive Member License #3019982 Listed on: 09/02/2015
Last Buyer's Agent
Melanie Yeary
Douglas Elliman License #3238644
Home Details
Home Type
- Single Family
Est. Annual Taxes
- $2,793
Year Built
- Built in 1994
Lot Details
- 3,614 Sq Ft Lot
- East Facing Home
- Fenced
HOA Fees
- $90 Monthly HOA Fees
Parking
- 1 Car Attached Garage
- Driveway
- On-Street Parking
- Open Parking
Home Design
- Barrel Roof Shape
- Frame Construction
- Concrete Block And Stucco Construction
Interior Spaces
- 1,689 Sq Ft Home
- 2-Story Property
- Vertical Blinds
- French Doors
- Entrance Foyer
- Family Room
- Formal Dining Room
- Sun or Florida Room
- Utility Room in Garage
- Wood Flooring
- Garden Views
- Electric Range
Bedrooms and Bathrooms
- 3 Bedrooms
- Primary Bedroom Upstairs
- Walk-In Closet
- Dual Sinks
- Jetted Tub and Shower Combination in Primary Bathroom
Laundry
- Laundry in Garage
- Dryer
- Washer
Outdoor Features
- Room in yard for a pool
- Shed
Schools
- Silver Ridge Elementary School
- Indian Ridge Middle School
- Western High School
Utilities
- Central Heating and Cooling System
- Electric Water Heater
Community Details
- The Orange Drive Pine Isl Subdivision
- Mandatory home owners association
Listing and Financial Details
- Assessor Parcel Number 504128230880
Ownership History
Purchase Details
Purchase Details
Home Financials for this Owner
Home Financials are based on the most recent Mortgage that was taken out on this home.Purchase Details
Home Financials for this Owner
Home Financials are based on the most recent Mortgage that was taken out on this home.Purchase Details
Home Financials for this Owner
Home Financials are based on the most recent Mortgage that was taken out on this home.Purchase Details
Home Financials for this Owner
Home Financials are based on the most recent Mortgage that was taken out on this home.Purchase Details
Purchase Details
Home Financials for this Owner
Home Financials are based on the most recent Mortgage that was taken out on this home.Similar Homes in the area
Home Values in the Area
Average Home Value in this Area
Purchase History
| Date | Type | Sale Price | Title Company |
|---|---|---|---|
| Deed | -- | None Listed On Document | |
| Warranty Deed | $372,000 | Attorney | |
| Interfamily Deed Transfer | -- | Oig Title & Escrow Llc | |
| Warranty Deed | $300,000 | Title Guaranty Of S Fl Inc | |
| Warranty Deed | $212,900 | Florida State Title & Escrow | |
| Quit Claim Deed | $10,000 | -- | |
| Deed | $114,600 | -- |
Mortgage History
| Date | Status | Loan Amount | Loan Type |
|---|---|---|---|
| Previous Owner | $260,400 | New Conventional | |
| Previous Owner | $268,000 | New Conventional | |
| Previous Owner | $264,000 | New Conventional | |
| Previous Owner | $260,950 | Fannie Mae Freddie Mac | |
| Previous Owner | $216,750 | VA | |
| Previous Owner | $123,200 | Unknown | |
| Previous Owner | $30,800 | Stand Alone Second | |
| Previous Owner | $97,350 | No Value Available |
Property History
| Date | Event | Price | Change | Sq Ft Price |
|---|---|---|---|---|
| 03/26/2020 03/26/20 | Sold | $372,000 | -0.8% | $219 / Sq Ft |
| 02/11/2020 02/11/20 | For Sale | $375,000 | +25.0% | $220 / Sq Ft |
| 10/22/2015 10/22/15 | Sold | $300,000 | 0.0% | $178 / Sq Ft |
| 09/22/2015 09/22/15 | For Sale | $300,000 | 0.0% | $178 / Sq Ft |
| 09/06/2015 09/06/15 | Pending | -- | -- | -- |
| 09/02/2015 09/02/15 | For Sale | $300,000 | -- | $178 / Sq Ft |
Tax History Compared to Growth
Tax History
| Year | Tax Paid | Tax Assessment Tax Assessment Total Assessment is a certain percentage of the fair market value that is determined by local assessors to be the total taxable value of land and additions on the property. | Land | Improvement |
|---|---|---|---|---|
| 2025 | $8,881 | $456,090 | -- | -- |
| 2024 | $8,236 | $456,090 | -- | -- |
| 2023 | $8,236 | $376,940 | $0 | $0 |
| 2022 | $7,230 | $342,680 | $0 | $0 |
| 2021 | $6,386 | $311,530 | $29,970 | $281,560 |
| 2020 | $4,605 | $255,120 | $0 | $0 |
| 2019 | $4,460 | $249,390 | $0 | $0 |
| 2018 | $4,303 | $244,740 | $0 | $0 |
| 2017 | $4,194 | $239,710 | $0 | $0 |
| 2016 | $4,144 | $234,780 | $0 | $0 |
| 2015 | $2,784 | $160,850 | $0 | $0 |
| 2014 | $2,793 | $159,580 | $0 | $0 |
| 2013 | -- | $169,920 | $29,970 | $139,950 |
Agents Affiliated with this Home
-
Ashlee Harry

Seller's Agent in 2020
Ashlee Harry
Coldwell Banker Realty
(954) 444-7340
178 Total Sales
-
M
Seller's Agent in 2015
Michelle Burgos
MMLS Assoc.-Inactive Member
-
M
Buyer's Agent in 2015
Melanie Yeary
Douglas Elliman
Map
Source: MIAMI REALTORS® MLS
MLS Number: A2169083
APN: 50-41-28-23-0880
- 8260 SW 41st Ct
- 4071 SW 83rd Way
- 4370 SW 82nd Way
- 4123 W Lake Estates Dr
- 4273 SW 84th Terrace
- 4333 SW 84th Terrace
- 4061 SW 84th Terrace
- 3960 SW 84th Terrace
- 4263 S Pine Island Rd
- 3930 SW 82nd Terrace
- 4291 S Pine Island Rd
- 8504 Old Country Manor Unit 205
- 8211 SW 39th Ct
- 4172 S Pine Island Rd
- 4021 E Lake Estates Dr
- 8527 Old Country Manor Unit 508
- 3981 E Lake Estates Dr
- 8512 Old Country Manor Unit 231
- 8523 Old Country Manor Unit 524
- 4169 S Pine Island Rd
