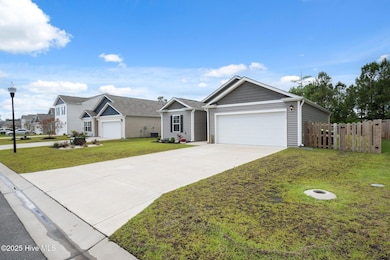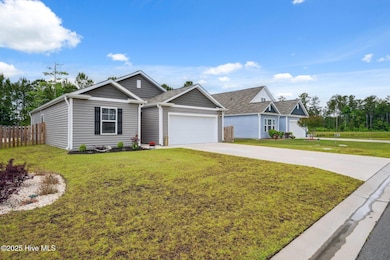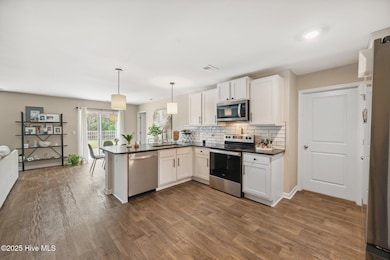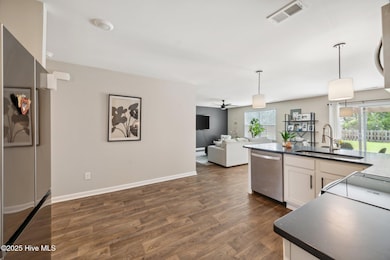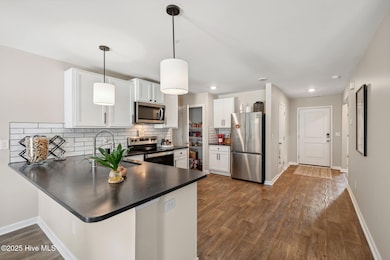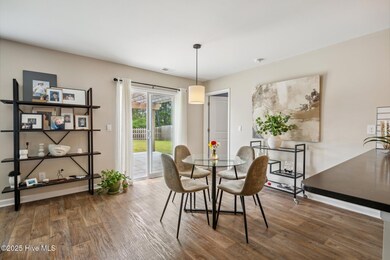
8316 E Highcroft Dr NE Leland, NC 28451
Highlights
- Deck
- Fenced Yard
- Resident Manager or Management On Site
- Community Pool
- Community Playground
- Picnic Area
About This Home
As of August 2025Welcome home to this 3-bedroom 2-bath home in the Leland community of Seabrooke! Well-maintained, yet also boasting many upgrades including granite counter-tops and tile backsplash in the kitchen, as well as a ceramic tile backsplash in the hall bath. The fully-fenced backyard has a 14x14 deck with pergola - perfect for grilling, entertaining, or relaxing among the mature trees and flower beds. Inside, you will find a split floor plan with two bedrooms and full bath up front and a separate master suite in the rear of the house featuring a stand-up shower and walk-in closet. All appliances convey, including stainless kitchen set with never-used dishwasher and disposal. Seabrooke features a community pool, covered pavilion, playground, and volleyball area. Make an appointment to see this one today!
Last Agent to Sell the Property
Coldwell Banker Sea Coast Advantage-Leland License #327228 Listed on: 05/15/2025

Home Details
Home Type
- Single Family
Year Built
- Built in 2023
Lot Details
- 7,841 Sq Ft Lot
- Lot Dimensions are 130x60x130x60
- Fenced Yard
- Wood Fence
- Property is zoned R75
HOA Fees
- $50 Monthly HOA Fees
Home Design
- Slab Foundation
- Wood Frame Construction
- Shingle Roof
- Vinyl Siding
- Stick Built Home
Interior Spaces
- 1,343 Sq Ft Home
- 1-Story Property
- Ceiling Fan
- Blinds
- Combination Dining and Living Room
- Attic Access Panel
Kitchen
- Dishwasher
- Disposal
Flooring
- Carpet
- Vinyl
Bedrooms and Bathrooms
- 3 Bedrooms
- 2 Full Bathrooms
- Walk-in Shower
Laundry
- Dryer
- Washer
Home Security
- Storm Doors
- Termite Clearance
Parking
- 2 Car Attached Garage
- Front Facing Garage
- Driveway
Eco-Friendly Details
- ENERGY STAR/CFL/LED Lights
Outdoor Features
- Deck
- Pergola
Schools
- Town Creek Elementary And Middle School
- North Brunswick High School
Utilities
- Heat Pump System
- Programmable Thermostat
- Electric Water Heater
- Municipal Trash
Listing and Financial Details
- Tax Lot 64
- Assessor Parcel Number 046em010
Community Details
Overview
- Premier Association, Phone Number (910) 679-3012
- Seabrooke Subdivision
Recreation
- Community Playground
- Community Pool
Additional Features
- Picnic Area
- Resident Manager or Management On Site
Similar Homes in the area
Home Values in the Area
Average Home Value in this Area
Property History
| Date | Event | Price | Change | Sq Ft Price |
|---|---|---|---|---|
| 08/12/2025 08/12/25 | Sold | $320,000 | -1.5% | $238 / Sq Ft |
| 07/07/2025 07/07/25 | Pending | -- | -- | -- |
| 06/25/2025 06/25/25 | Price Changed | $325,000 | -0.6% | $242 / Sq Ft |
| 06/09/2025 06/09/25 | Price Changed | $327,000 | -0.9% | $243 / Sq Ft |
| 05/15/2025 05/15/25 | For Sale | $330,000 | -- | $246 / Sq Ft |
Tax History Compared to Growth
Agents Affiliated with this Home
-
Britton Goodwin
B
Seller's Agent in 2025
Britton Goodwin
Coldwell Banker Sea Coast Advantage-Leland
(910) 371-1181
7 in this area
27 Total Sales
-
Jessie Fairbairn

Buyer's Agent in 2025
Jessie Fairbairn
Nest Realty
(910) 799-3435
5 in this area
65 Total Sales
Map
Source: Hive MLS
MLS Number: 100507438
- 8201 E Highcroft Dr NE
- 673 Chester Way NE
- 8076 W Highcroft Dr NE
- 816 Avington Ln NE
- 8057 Glen Laurel Dr NE
- 791 Buckeye Rd NE
- 1848 Fox Trace Cir
- 745 Avington Ln NE
- 733 Avington Ln NE
- 2148 Springstone Dr
- 6367 Cowslip Way Unit 202
- 6363 Cowslip Way Unit 201
- 6335 Cowslip Way Unit Lot 199
- 6362 Cowslip Way Unit 183
- 6331 Cowslip Way Unit Lot 198
- 6358 Cowslip Way Unit Lot 184
- 6319 Cowslip Way Unit 196
- 6319 Cowslip Way Unit Lot 196
- 6342 Cowslip Way
- 6342 Cowslip Way Unit Lot 185

