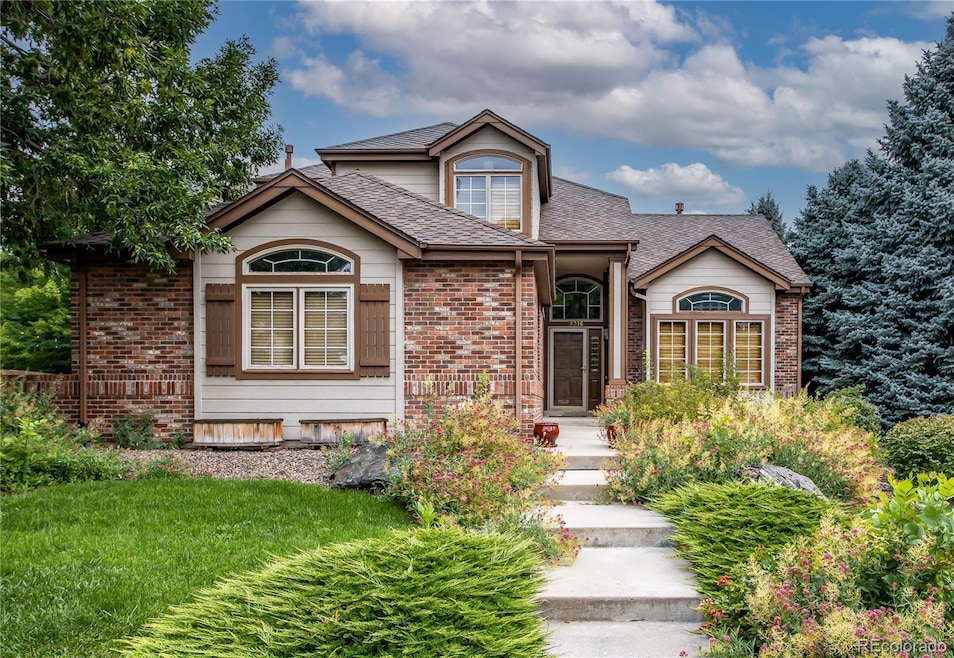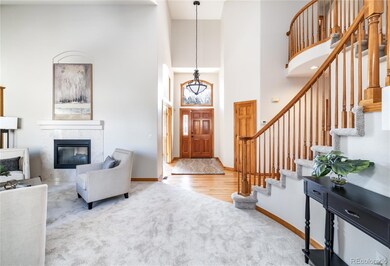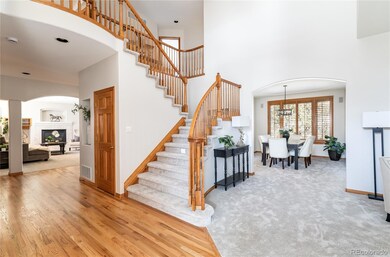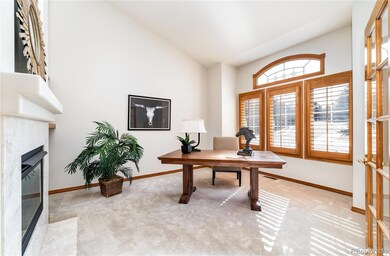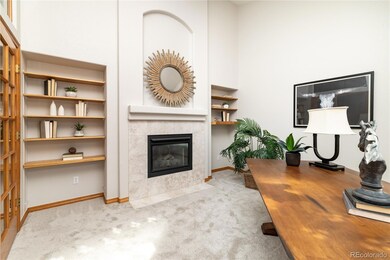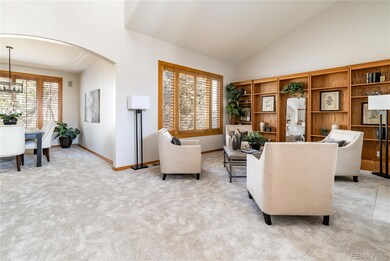Wonderful home poised on a corner lot in the heart of Lone Tree's popular Fairways neighborhood * Recently updated with new carpet, newly re-finished hardwood floors, new paint throughout, new furnace and a/c, and new light fixtures * New roof, new gutters and new exterior paint to be done prior to closing * Open floorplan with vaulted ceilings, multiple fireplaces, generously sized rooms, lots of closet space, plantation shutters, upgraded stained trim work, Andersen windows, and a gorgeous backyard featuring a water feature and multiple sitting areas * Gourmet kitchen features newer stainless steel appliances, exotic granite countertops, island with gas cooktop, built-in desk area, large walk-in pantry, and access to the covered deck * Adjacent family room features a gas fireplace and built-in speakers * Fabulous sitting room with a wall of bookshelves and a cozy fireplace . . . perfect for entertaining or reading your favorite book * Adjacent dining room flows effortlessly between the kitchen and living room * Main floor study features a gas fireplace, vaulted ceiling, and built-in shelves * Upper level features a huge primary suite with a walk-in closet, 5-piece bath, 2-sided fireplace, and a private deck * 2nd bedroom has a 3/4 ensuite bath * 3rd and 4th bedrooms share a Jack and Jill bath * Enormous unfinished basement presents endless possibilities with over 1700 square feet * Lone Tree provides exceptional amenities with incredible hiking and biking trails, great shopping, restaurants and entertainment, Lone Tree Golf Course, Lone Tree Performing Arts Center, Lone Tree library, Lone Tree Recreation Center, Schwab campus, Kaiser Permanente, HCA Healthone Hospital, minutes from Centennial Airport, 25 minutes to Denver International Airport, and easy access to C-470 and I-25! Great opportunity!

