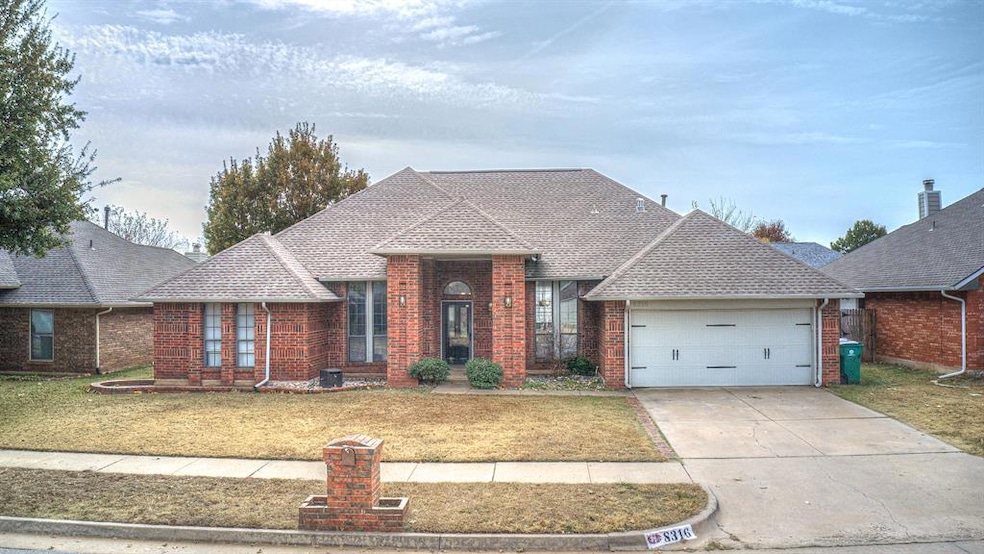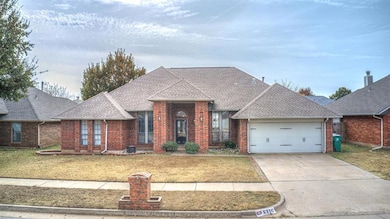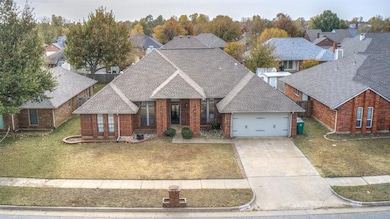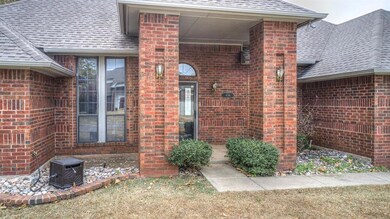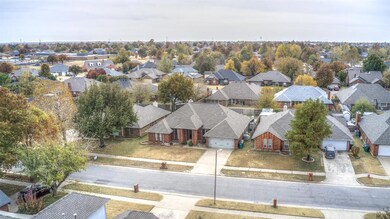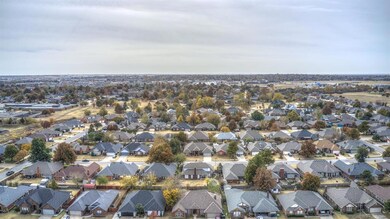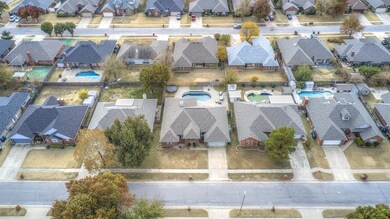8316 NW 106th St Oklahoma City, OK 73162
Harvest Hills NeighborhoodEstimated payment $1,987/month
Highlights
- Gunite Pool
- 2 Car Attached Garage
- Open Patio
- Traditional Architecture
- Interior Lot
- 1-Story Property
About This Home
Experience exceptional space, comfort, and luxury in this stunning 2,597 sq. ft. residence located in the highly desirable Putnam City School District. From its soaring ceilings to its beautifully updated inground pool, this home is designed to impress at every turn. The sellers have thoughtfully resurfaced and retiled the pool with an exquisite, modern finish—perfect for quiet relaxation or stylish outdoor entertaining. Step inside to discover two expansive living areas that provide flexibility for hosting, lounging, or creating the ultimate media or game space. The oversized dining area flows effortlessly into the open-concept kitchen, making the home feel even larger and more inviting. The gorgeous chef-inspired kitchen features gleaming stainless-steel appliances, stunning granite countertops, a sleek stainless-steel vent hood, and a beautiful electric stove. Just beyond, the kitchen opens into a second living area/flex room with a large bay window that fills the space with natural light. Each of the four bedrooms is exceptionally spacious, offering comfort and privacy for family or guests. The owner’s suite is truly grand—large enough to feel like its own private retreat or second living space. It opens to a serene, spa-like bathroom complete with double vanities, a jetted tub, walk-in shower, and ample storage. The cozy gas fireplace adds warmth to the main living area, creating an inviting ambiance perfect for evenings at home. Whether you're hosting gatherings, relaxing by the pool, or enjoying the generous interior layout, this home offers a luxurious lifestyle with room to breathe. If space, elegance, and an incredible pool are on your wishlist—this is the home you won’t want to miss.
Home Details
Home Type
- Single Family
Est. Annual Taxes
- $3,245
Year Built
- Built in 1987
Lot Details
- 8,520 Sq Ft Lot
- Interior Lot
Parking
- 2 Car Attached Garage
Home Design
- Traditional Architecture
- Dallas Architecture
- Brick Exterior Construction
- Slab Foundation
- Brick Frame
- Composition Roof
Interior Spaces
- 2,597 Sq Ft Home
- 1-Story Property
- Gas Log Fireplace
Bedrooms and Bathrooms
- 4 Bedrooms
- 2 Full Bathrooms
Pool
- Gunite Pool
- Outdoor Pool
Schools
- Harvest Hills Elementary School
- Hefner Middle School
- Putnam City North High School
Additional Features
- Open Patio
- Central Heating and Cooling System
Listing and Financial Details
- Legal Lot and Block 006 / 024
Map
Home Values in the Area
Average Home Value in this Area
Tax History
| Year | Tax Paid | Tax Assessment Tax Assessment Total Assessment is a certain percentage of the fair market value that is determined by local assessors to be the total taxable value of land and additions on the property. | Land | Improvement |
|---|---|---|---|---|
| 2024 | $3,245 | $27,949 | $4,014 | $23,935 |
| 2023 | $3,245 | $26,619 | $4,000 | $22,619 |
| 2022 | $3,129 | $25,352 | $3,878 | $21,474 |
| 2021 | $2,951 | $24,145 | $4,189 | $19,956 |
| 2020 | $2,985 | $24,530 | $4,189 | $20,341 |
| 2019 | $3,145 | $26,235 | $4,189 | $22,046 |
| 2018 | $2,608 | $21,726 | $0 | $0 |
| 2017 | $2,559 | $21,284 | $3,514 | $17,770 |
| 2016 | $2,476 | $20,624 | $3,514 | $17,110 |
| 2015 | $2,462 | $20,272 | $3,514 | $16,758 |
| 2014 | $2,373 | $20,307 | $3,670 | $16,637 |
Property History
| Date | Event | Price | List to Sale | Price per Sq Ft |
|---|---|---|---|---|
| 11/20/2025 11/20/25 | For Sale | $315,000 | -- | $121 / Sq Ft |
Purchase History
| Date | Type | Sale Price | Title Company |
|---|---|---|---|
| Warranty Deed | $240,000 | Oklahoma City Abstract & T | |
| Sheriffs Deed | $127,516 | The Oklahoma City Abs & Titl | |
| Interfamily Deed Transfer | -- | None Available | |
| Interfamily Deed Transfer | -- | -- | |
| Warranty Deed | $200,000 | Capitol Abstract & Title Co | |
| Warranty Deed | $131,000 | -- |
Mortgage History
| Date | Status | Loan Amount | Loan Type |
|---|---|---|---|
| Open | $225,600 | New Conventional | |
| Previous Owner | $127,854 | Commercial | |
| Previous Owner | $50,900 | New Conventional |
Source: MLSOK
MLS Number: 1202352
APN: 123941500
- 8409 NW 106th St
- 8201 NW 105th St
- 8501 NW 109th Terrace
- 8512 NW 109th Terrace
- 10404 Ryecroft Rd
- 10300 Ryecroft Rd
- 11029 Brick Ln
- 10312 Goldenrod Ln
- 11300 Davis Ct
- 11213 N Markwell Dr
- 11300 N Eagle Ln
- 10605 Cliffe Hollow Dr
- 11229 N Markwell Dr
- 11209 Cimarron Dr
- 8216 NW 112th Terrace
- 8232 NW 99th St
- 8317 NW 113th St
- 8908 NW 104th St
- 7807 NW 105th Terrace
- 8617 NW 113th Ct
- 8408 NW 109th St
- 8401 NW 107th St
- 10512 Harvest Moon Ave Unit Johnson - #10512 (RT) ~ B
- 11040 N Eagle Ln
- 8931 NW 109th Terrace
- 8021 NW 104th St
- 10800 N Council Rd
- 10400 N Council Rd
- 11301 Windmill Place
- 8905 NW 106th St
- 11332 N Markwell Ave
- 8912 NW 109th St
- 8914 NW 109th St
- 9777 N Council Rd
- 11100 Roxboro Ave
- 7709 Doris Dr
- 7623 NW 105th Terrace
- 9109 NW 101st St
- 11916 Silver Sun Dr
- 11425 Wallace Ave
