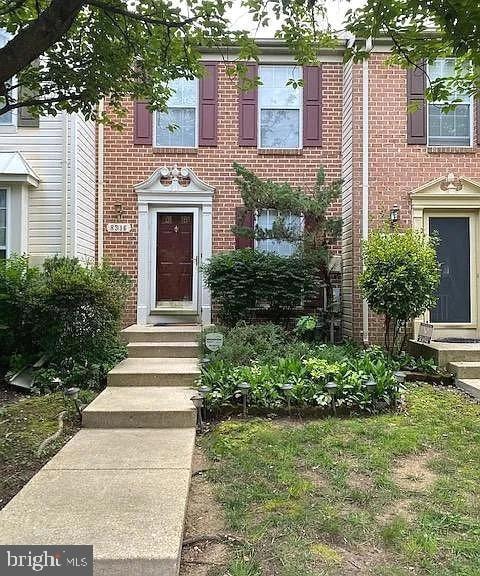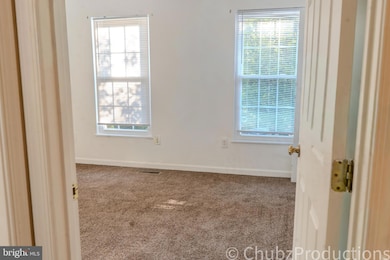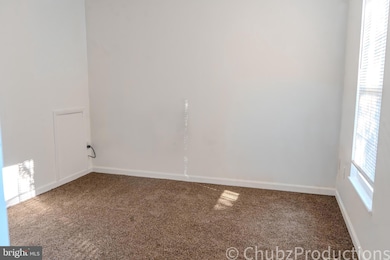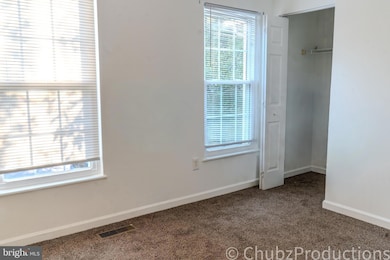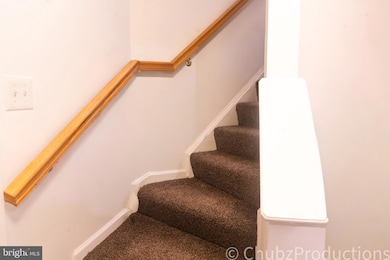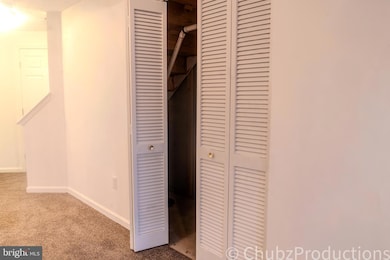8316 Widgeon Place Laurel, MD 20724
Maryland City NeighborhoodHighlights
- Traditional Architecture
- Community Basketball Court
- Central Air
- Community Pool
- Programmable Thermostat
- Heating Available
About This Home
Discover comfort, convenience, and community living at 8316 Widgeon Pl, located in the highly desirable Russett neighborhood of Laurel, MD. This well-maintained 2-bedroom, 1 full-bath, 2 half-bath townhome offers a functional and flexible layout—perfect for modern lifestyles. Enjoy a spacious interior featuring a finished basement, ideal for a home office, gym, or additional living space. Step out onto your private deck—a perfect retreat for relaxing evenings or entertaining on weekends. Just minutes from Fort Meade and NSA, this home is an excellent choice for military and government employees, offering a quick commute and a peaceful community to come home to. As a resident of Russett, you’ll have access to top-tier amenities including a community pool, pickleball and basketball courts, tot lots/playgrounds, and scenic walking trails—all nestled in a beautifully landscaped and well-maintained neighborhood. With a minimum credit score of 650 and proof of income required, this is your opportunity to lease in one of Laurel’s most desirable communities. (Professional pictures coming soon)
Listing Agent
(667) 415-2973 artina.stokes@longandfoster.com Long & Foster Real Estate, Inc. License #5016758 Listed on: 09/22/2025

Townhouse Details
Home Type
- Townhome
Est. Annual Taxes
- $3,577
Year Built
- Built in 1995
Lot Details
- 1,742 Sq Ft Lot
HOA Fees
- $106 Monthly HOA Fees
Parking
- 2 Assigned Parking Spaces
Home Design
- Traditional Architecture
- Brick Exterior Construction
- Concrete Perimeter Foundation
Interior Spaces
- Property has 2 Levels
- Finished Basement
- Laundry in Basement
Kitchen
- Gas Oven or Range
- Dishwasher
- Disposal
Bedrooms and Bathrooms
- 2 Bedrooms
Laundry
- Dryer
- Washer
Utilities
- Central Air
- Heating Available
- Vented Exhaust Fan
- Programmable Thermostat
- Natural Gas Water Heater
Listing and Financial Details
- Residential Lease
- Security Deposit $2,500
- 12-Month Min and 24-Month Max Lease Term
- Available 9/26/25
- $55 Application Fee
- $100 Repair Deductible
- Assessor Parcel Number 020467590089231
Community Details
Overview
- Association fees include lawn care front, snow removal, trash, recreation facility
- Russett Subdivision
Recreation
- Community Basketball Court
- Community Playground
- Community Pool
Pet Policy
- Pets allowed on a case-by-case basis
Map
Source: Bright MLS
MLS Number: MDAA2126962
APN: 04-675-90089231
- 8212 Spadderdock Way
- 8205 Swamp Rose Place
- 8149 Shoal Creek Dr
- 8102 Mallard Shore Dr
- 3521 Piney Woods Place Unit F304
- 26 Little River Rd
- 3038 Lost Creek Blvd
- 3408 Littleleaf Place
- 3436 Littleleaf Place
- 3522 Forest Haven Dr
- 3551 Forest Haven Dr
- 3233 Orient Fishtail Rd
- 3615 Chase Hills Dr
- 8311 Frostwood Dr
- 8573 Crooked Tree Ln
- 3526 Tribeca Trail
- 3500 Old Annapolis Rd
- 3623 Duckhorn Way
- 3381 Style Ave
- 242 Elkton S
- 3207 Water Lily Ct
- 3527 Piney Woods Place Unit H002
- 3218 Shadow Park Dr
- 8208 Brooktree St
- 8605 Accokeek St
- 7903 Orion Cir
- 3617 Laurel View Ct
- 8010 Pennington Dr
- 8366 Frostwood Dr
- 8453 Winding Trail
- 8185 Scenic Meadow Dr
- 3140 Galaxy Way
- 8103 Pennington Dr
- 8708 Sagebrush Ln
- 8368 Brock Bridge Rd
- 3679 Duckhorn Way
- 3515 Leslie Way
- 3675 Duckhorn Way
- 3472 Andrew Ct
- 3563 Laurel Fort Meade Rd
