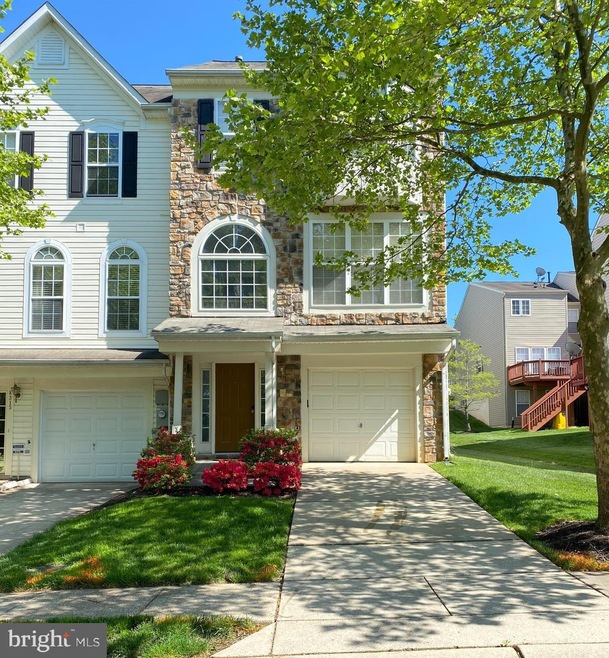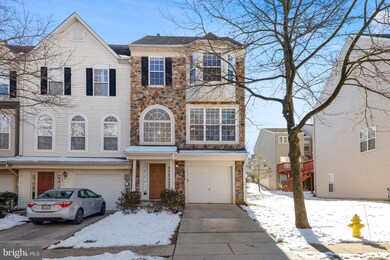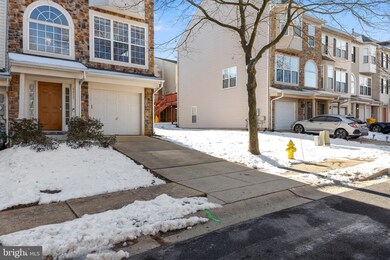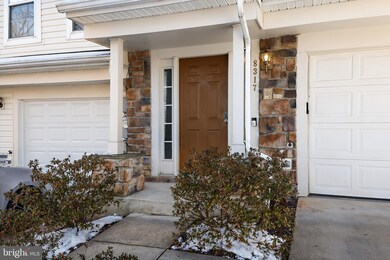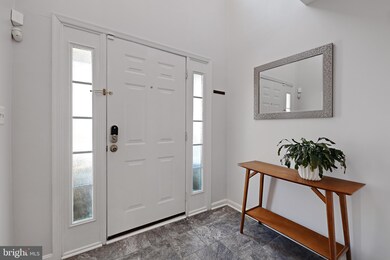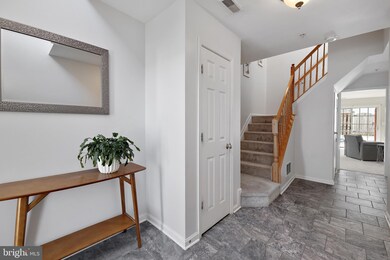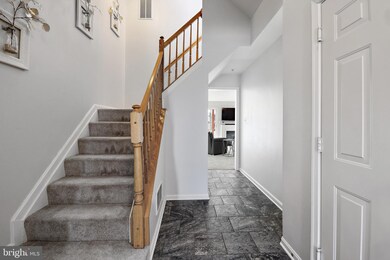
8317 Brooktree St Laurel, MD 20724
Maryland City NeighborhoodAbout This Home
As of March 2021Beautiful end unit townhome in the lovely, amenity-filled Russett community. Gorgeous stone front exterior means this home stands out on the block. Dramatic 2 story foyer leads to a bright and spacious floor plan that spans over 2,000 square feet. Updated ceramic and hardwood floors throughout. Great home for entertaining with a main which features living, dining and a separate bonus space. Updated gourmet kitchen with granite counters and stainless steel counters. The cozy gas fireplace is perfect for the season. Oversized deck and lower level walk-out provides adequate outdoor space. Generous sized bedrooms on the upper level. Grande owner’s suite with vaulted ceilings and walk-in closet with custom closet system. Spa-like en suite Owner’s bath with dual vanities, jetted tub and separate shower. 1 car garage, private driveway and plenty of guest parking. Low monthly HOA grants you access to tons of community amenities such as outdoor pool, tennis courts, community center, walking/bike trails. Public library and daycare located within the community. Less than 1 mile to BW Parkway, a few short miles to I-95. 15 minutes to Fort Meade. Tons of shopping, restaurants, parks in close proximity.
Last Agent to Sell the Property
Keller Williams Realty Centre License #SP98364482 Listed on: 02/17/2021

Townhouse Details
Home Type
Townhome
Est. Annual Taxes
$4,587
Year Built
2000
Lot Details
0
HOA Fees
$86 per month
Parking
1
Listing Details
- Property Type: Residential
- Structure Type: End Of Row/Townhouse
- Architectural Style: Colonial
- Ownership: Fee Simple
- New Construction: No
- Story List: Main, Upper 1, Upper 2
- Expected On Market: 2021-02-18
- Year Built: 2000
- Automatically Close On Close Date: No
- Remarks Public: Beautiful end unit townhome in the lovely, amenity-filled Russett community. Gorgeous stone front exterior means this home stands out on the block. Dramatic 2 story foyer leads to a bright and spacious floor plan that spans over 2,000 square feet. Updated ceramic and hardwood floors throughout. Great home for entertaining with a main which features living, dining and a separate bonus space. Updated gourmet kitchen with granite counters and stainless steel counters. The cozy gas fireplace is perfect for the season. Oversized deck and lower level walk-out provides adequate outdoor space. Generous sized bedrooms on the upper level. Grande owner’s suite with vaulted ceilings and walk-in closet with custom closet system. Spa-like en suite Owner’s bath with dual vanities, jetted tub and separate shower. 1 car garage, private driveway and plenty of guest parking. Low monthly HOA grants you access to tons of community amenities such as outdoor pool, tennis courts, community center, walking/bike trails. Public library and daycare located within the community. Less than 1 mile to BW Parkway, a few short miles to I-95. 15 minutes to Fort Meade. Tons of shopping, restaurants, parks in close proximity.
- Special Features: VirtualTour
- Property Sub Type: Townhouses
Interior Features
- Appliances: Built-In Microwave, Dishwasher, Disposal, Dryer, Exhaust Fan, Refrigerator, Range Hood, Stainless Steel Appliances, Stove, Washer, Water Heater, Icemaker
- Flooring Type: Hardwood, Carpet, Ceramic Tile, Wood
- Interior Amenities: Breakfast Area, Carpet, Dining Area, Floor Plan - Open, Intercom, Kitchen - Gourmet, Pantry, Primary Bath(s), Recessed Lighting, Soaking Tub, Sprinkler System, Upgraded Countertops, Walk-In Closet(s), Wood Floors
- Fireplace Features: Fireplace - Glass Doors, Gas/Propane
- Fireplaces Count: 1
- Fireplace: Yes
- Wall Ceiling Types: Vaulted Ceilings
- Levels Count: 3
- Room List: Living Room, Dining Room, Primary Bedroom, Bedroom 2, Bedroom 3, Kitchen, Breakfast Room, Laundry, Recreation Room, Utility Room, Primary Bathroom
- Basement: Yes
- Basement Type: Full, Walkout Level
- Laundry Type: Main Floor, Washer In Unit, Dryer In Unit, Has Laundry
- Total Sq Ft: 2212
- Living Area Sq Ft: 2212
- Price Per Sq Ft: 178.57
- Above Grade Finished Sq Ft: 2212
- Above Grade Finished Area Units: Square Feet
- Street Number Modifier: 8317
Beds/Baths
- Bedrooms: 3
- Total Bathrooms: 4
- Full Bathrooms: 2
- Half Bathrooms: 2
- Main Level Bathrooms: 1.00
- Upper Level Bathrooms: 3
- Upper Level Bathrooms: 1.00
- Upper Level 2 Bathrooms: 2.00
- Upper Level 2 Full Bathrooms: 2
- Main Level Half Bathrooms: 1
- Upper Level Half Bathrooms: 1
Exterior Features
- Other Structures: Above Grade, Below Grade
- Construction Materials: Stone, Vinyl Siding
- Exterior Features: Bump-Outs
- Roof: Asphalt
- Water Access: No
- Waterfront: No
- Water Oriented: No
- Pool: Yes - Community
- Tidal Water: No
- Water View: No
Garage/Parking
- Garage Spaces: 1.00
- Garage: Yes
- Garage Features: Garage - Front Entry, Garage Door Opener
- Attached Garage Spaces: 1
- Total Garage And Parking Spaces: 2
- Type Of Parking: Attached Garage, Driveway
- Number of Spaces in Driveway: 1
Utilities
- Refuse: 298.00
- Central Air Conditioning: Yes
- Cooling Fuel: Electric
- Cooling Type: Ceiling Fan(s), Central A/C
- Heating Fuel: Natural Gas
- Heating Type: Forced Air
- Heating: Yes
- Hot Water: Electric
- Security: Carbon Monoxide Detector(s), Intercom, Smoke Detector, Sprinkler System - Indoor
- Sewer/Septic System: Public Sewer
- Water Source: Public
Condo/Co-op/Association
- HOA Fees: 86.00
- HOA Fee Frequency: Monthly
- Condo Co-Op Association: No
- HOA Condo Co-Op Amenities: Community Center, Jog/Walk Path, Pool - Outdoor, Tennis Courts, Tot Lots/Playground
- HOA Condo Co-Op Fee Includes: Common Area Maintenance, Management, Pool(s), Snow Removal
- HOA Name: RUSSETT COMMUNITY ASSOCIATION
- HOA Phone: (301) 498-3897
- HOA: Yes
- Senior Community: No
Schools
- School District: ANNE ARUNDEL COUNTY PUBLIC SCHOOLS
- School District Key: 121140671932
- School District Source: Listing Agent
Green Features
- Clean Green Assessed: No
Lot Info
- Improvement Assessed Value: 212300.00
- Land Assessed Value: 130000.00
- Land Use Code: 011
- Lot Size Acres: 0.04
- Lot Size Units: Square Feet
- Lot Sq Ft: 1660.00
- Outdoor Living Structures: Deck(s)
- Property Condition: Excellent
- Year Assessed: 2021
- Zoning: R
- In City Limits: No
Rental Info
- Ground Rent Exists: No
- Lease Considered: No
- Vacation Rental: No
Tax Info
- Assessor Parcel Number: 15285047
- Tax Annual Amount: 3764.00
- Assessor Parcel Number: 020467590089594
- Tax Lot: 109
- Tax Total Finished Sq Ft: 2212
- County Tax Payment Frequency: Annually
- Tax Data Updated: No
- Tax Year: 2021
- Close Date: 03/18/2021
MLS Schools
- School District Name: ANNE ARUNDEL COUNTY PUBLIC SCHOOLS
Ownership History
Purchase Details
Home Financials for this Owner
Home Financials are based on the most recent Mortgage that was taken out on this home.Purchase Details
Home Financials for this Owner
Home Financials are based on the most recent Mortgage that was taken out on this home.Purchase Details
Home Financials for this Owner
Home Financials are based on the most recent Mortgage that was taken out on this home.Purchase Details
Home Financials for this Owner
Home Financials are based on the most recent Mortgage that was taken out on this home.Purchase Details
Purchase Details
Similar Homes in Laurel, MD
Home Values in the Area
Average Home Value in this Area
Purchase History
| Date | Type | Sale Price | Title Company |
|---|---|---|---|
| Deed | $410,000 | Fidelity National Ttl Group | |
| Deed | $325,000 | Secu Title Services Llc | |
| Deed | $322,000 | -- | |
| Deed | $292,500 | -- | |
| Deed | $205,959 | -- | |
| Deed | $348,750 | -- |
Mortgage History
| Date | Status | Loan Amount | Loan Type |
|---|---|---|---|
| Open | $397,664 | FHA | |
| Previous Owner | $308,750 | New Conventional | |
| Previous Owner | $297,702 | FHA | |
| Previous Owner | $310,337 | FHA | |
| Previous Owner | $282,000 | VA | |
| Closed | -- | VA |
Property History
| Date | Event | Price | Change | Sq Ft Price |
|---|---|---|---|---|
| 03/18/2021 03/18/21 | Sold | $410,000 | 0.0% | $185 / Sq Ft |
| 02/24/2021 02/24/21 | Pending | -- | -- | -- |
| 02/23/2021 02/23/21 | Off Market | $410,000 | -- | -- |
| 02/17/2021 02/17/21 | For Sale | $395,000 | +21.5% | $179 / Sq Ft |
| 10/03/2016 10/03/16 | Sold | $325,000 | 0.0% | $147 / Sq Ft |
| 08/30/2016 08/30/16 | Pending | -- | -- | -- |
| 08/24/2016 08/24/16 | For Sale | $324,999 | -- | $147 / Sq Ft |
Tax History Compared to Growth
Tax History
| Year | Tax Paid | Tax Assessment Tax Assessment Total Assessment is a certain percentage of the fair market value that is determined by local assessors to be the total taxable value of land and additions on the property. | Land | Improvement |
|---|---|---|---|---|
| 2024 | $4,587 | $378,433 | $0 | $0 |
| 2023 | $4,353 | $360,367 | $0 | $0 |
| 2022 | $3,954 | $342,300 | $130,000 | $212,300 |
| 2021 | $7,794 | $336,867 | $0 | $0 |
| 2020 | $3,756 | $331,433 | $0 | $0 |
| 2019 | $7,225 | $326,000 | $130,000 | $196,000 |
| 2018 | $3,213 | $316,900 | $0 | $0 |
| 2017 | $3,400 | $307,800 | $0 | $0 |
| 2016 | -- | $298,700 | $0 | $0 |
| 2015 | -- | $298,700 | $0 | $0 |
| 2014 | -- | $298,700 | $0 | $0 |
Agents Affiliated with this Home
-

Seller's Agent in 2021
Latasha Greene
Keller Williams Realty Centre
(202) 744-9003
3 in this area
156 Total Sales
-
R
Seller Co-Listing Agent in 2021
Renzy Bryant
Keller Williams Realty Centre
(323) 333-2728
1 in this area
8 Total Sales
-

Buyer's Agent in 2021
Nicholas Bogardus
Compass
(410) 914-7355
3 in this area
266 Total Sales
-

Seller's Agent in 2016
John Hughson
Long & Foster
(301) 379-0749
96 in this area
126 Total Sales
-

Buyer's Agent in 2016
James Spencer
Coldwell Banker (NRT-Southeast-MidAtlantic)
(410) 977-4279
50 Total Sales
Map
Source: Bright MLS
MLS Number: MDAA457744
APN: 04-675-90089594
- 8311 Frostwood Dr
- 8200 Finchleigh St
- 3511 Piney Woods Place Unit C101
- 3507 Piney Woods Place Unit 203
- 3521 Piney Woods Place Unit F303
- 3430 Littleleaf Place
- 3408 Littleleaf Place
- 3529 Piney Woods Place Unit I 002
- 26 Little River Rd
- 1206 Crested Wood Dr
- 1202 Crested Wood Dr
- 8149 Shoal Creek Dr
- 2104 Foxglove Ln
- 1356 Crested Wood Dr
- 1354 Crested Wood Dr Dr
- 8117 Mallard Shore Dr
- 1130 Crested Wood Dr
- 1128 Crested Wood Dr
- 1502 Bottlebrush Ln S
- 1501 Bottlebrush Ln
