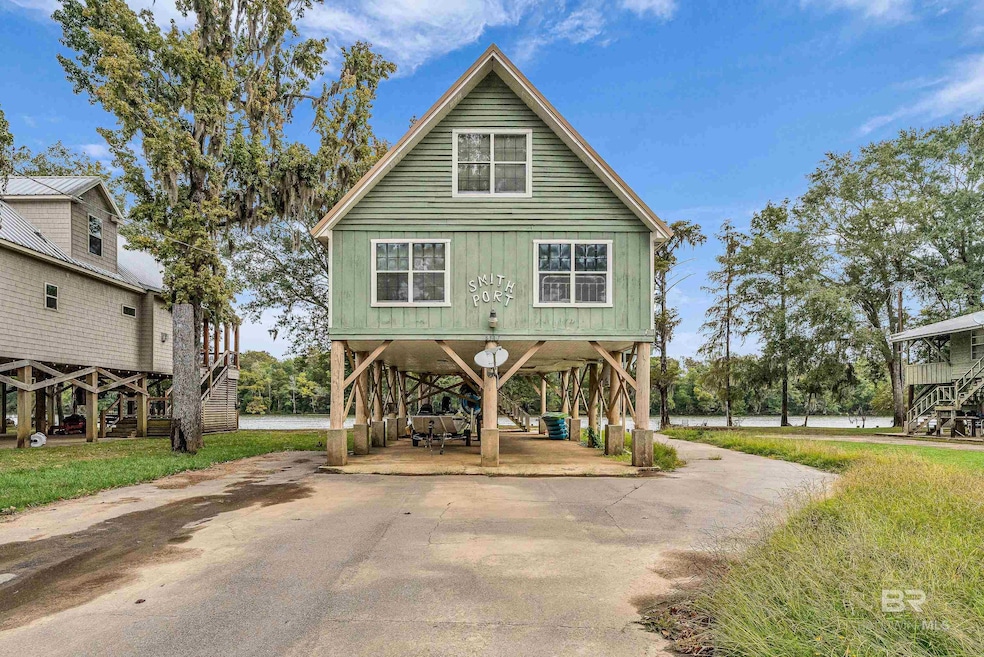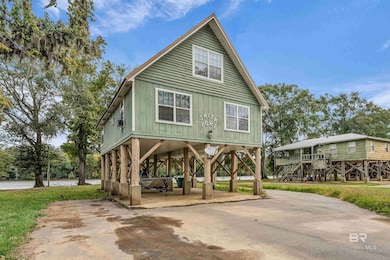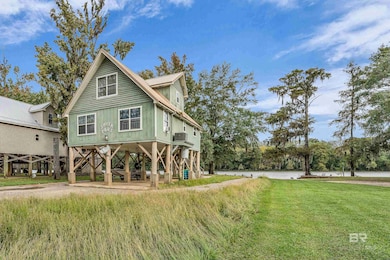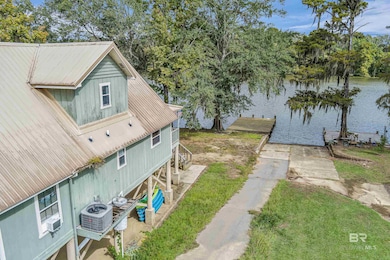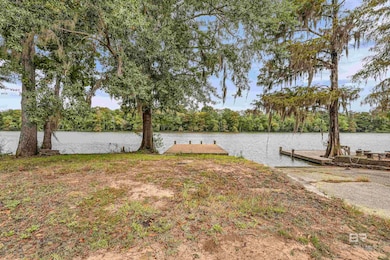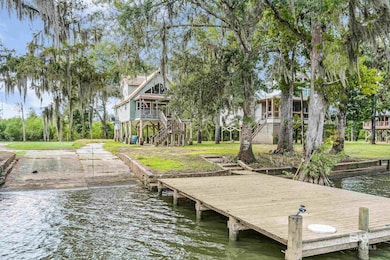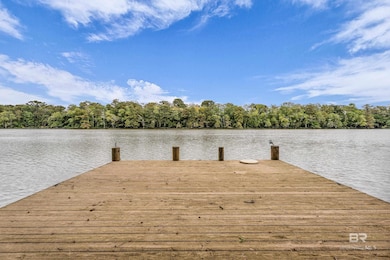
8317 Bryants Landing Rd Stockton, AL 36579
Estimated payment $2,319/month
Highlights
- Hot Property
- Boat Ramp
- Vaulted Ceiling
- Private Dock
- River Front
- No HOA
About This Home
Discover your peaceful escape on the Tensaw River at Upper Bryant’s Landing. This charming raised home sits directly on the water, offering panoramic views framed by ancient cypress and moss-draped oaks. The property includes a private boat ramp and new boat dock—perfect for launching into the scenic Tensaw Delta and its endless fishing and boating adventures.The home features timeless craftsmanship with cedar siding, a metal roof, and a full concrete foundation providing covered parking and storage. Inside, the open-concept living area boasts vaulted wood ceilings, abundant natural light, and double French doors opening to a covered riverside porch. The kitchen includes custom wood cabinetry and flows easily into the dining and living spaces, creating a warm and welcoming gathering spot. The loft hosts the primary bedroom and bath room with an extra sitting area. Two spacious bedrooms accommodate family and guests. This property captures the very best of Delta living. Bring your fishing gear, your boat, wave runner, canoe or kayak and your love for the Delta—this one is ready for you.Move in ready. Short term rental allowed. Buyer to verify all information during due diligence. This is an equitable interest listing where seller is selling only an option contract or assigning an interest in a contract, such as a purchase and sale agreement or a contract for deed. In this situation, the seller does not have legal title to the property, but the equitable interest gives seller the right to acquire legal title.
Listing Agent
InLand Bay Realty LLC Brokerage Phone: 251-543-6094 Listed on: 10/31/2025
Home Details
Home Type
- Single Family
Est. Annual Taxes
- $675
Year Built
- Built in 1992
Lot Details
- 0.27 Acre Lot
- Lot Dimensions are 75' x 150'
- River Front
- Few Trees
Parking
- 2 Carport Spaces
Home Design
- Stilt Home
- Slab Foundation
- Wood Frame Construction
- Metal Roof
- Wood Siding
- Piling Construction
Interior Spaces
- 1,560 Sq Ft Home
- 2-Story Property
- Furnished or left unfurnished upon request
- Vaulted Ceiling
- Ceiling Fan
- ENERGY STAR Qualified Windows
- Fire and Smoke Detector
- Property Views
Kitchen
- Breakfast Area or Nook
- Breakfast Bar
- Electric Range
Flooring
- Laminate
- Tile
Bedrooms and Bathrooms
- 3 Bedrooms
- Primary bedroom located on second floor
- 2 Full Bathrooms
- Single Vanity
- Bathtub and Shower Combination in Primary Bathroom
- Soaking Tub
Laundry
- Dryer
- Washer
Outdoor Features
- Boat Ramp
- Private Dock
Schools
- Bay Minette Elementary School
- Bay Minette Middle School
- Baldwin County High School
Utilities
- Window Unit Cooling System
- Central Air
- Heat Pump System
- Electric Water Heater
- Grinder Pump
- Satellite Dish
Community Details
- No Home Owners Association
Listing and Financial Details
- Legal Lot and Block 32 / 32
- Assessor Parcel Number 1305440000091.000
Map
Home Values in the Area
Average Home Value in this Area
Tax History
| Year | Tax Paid | Tax Assessment Tax Assessment Total Assessment is a certain percentage of the fair market value that is determined by local assessors to be the total taxable value of land and additions on the property. | Land | Improvement |
|---|---|---|---|---|
| 2024 | $675 | $22,500 | $12,760 | $9,740 |
| 2023 | $730 | $24,340 | $15,000 | $9,340 |
| 2022 | $800 | $26,680 | $0 | $0 |
| 2021 | $758 | $25,220 | $0 | $0 |
| 2020 | $723 | $24,100 | $0 | $0 |
| 2019 | $694 | $23,120 | $0 | $0 |
| 2018 | $679 | $22,620 | $0 | $0 |
| 2017 | $679 | $22,620 | $0 | $0 |
| 2016 | $670 | $22,340 | $0 | $0 |
| 2015 | -- | $21,920 | $0 | $0 |
| 2014 | -- | $21,580 | $0 | $0 |
| 2013 | -- | $16,360 | $0 | $0 |
Property History
| Date | Event | Price | List to Sale | Price per Sq Ft | Prior Sale |
|---|---|---|---|---|---|
| 10/31/2025 10/31/25 | For Sale | $429,500 | +79.8% | $275 / Sq Ft | |
| 06/25/2021 06/25/21 | Sold | $238,900 | -4.4% | $153 / Sq Ft | View Prior Sale |
| 04/14/2021 04/14/21 | Pending | -- | -- | -- | |
| 12/18/2020 12/18/20 | For Sale | $249,900 | -- | $160 / Sq Ft |
Purchase History
| Date | Type | Sale Price | Title Company |
|---|---|---|---|
| Warranty Deed | $236,200 | None Listed On Document | |
| Warranty Deed | $50,000 | Hays Kevin | |
| Interfamily Deed Transfer | $223,500 | None Available |
Mortgage History
| Date | Status | Loan Amount | Loan Type |
|---|---|---|---|
| Previous Owner | $188,900 | New Conventional |
About the Listing Agent

As a Baldwin County native and veteran, I take pride in helping buyers and sellers navigate the Alabama Gulf Coast real estate market with confidence. With a background in real estate appraisal and years of industry expertise, I provide in-depth market knowledge to ensure you make informed decisions.
Committed to my community, I bring integrity, dedication, and a personal touch to every transaction. Whether you’re buying, selling, or investing, I’m here to guide you every step of the
Bruce's Other Listings
Source: Baldwin REALTORS®
MLS Number: 387450
APN: 13-05-44-0-000-091.000
- 8261 Bryant's Landing Rd
- 8153 Bryants Landing Rd
- 7867 Bryants Landing Rd
- 9100 Bryants Landing Rd
- 0 Bryants Landing Rd Unit 356356
- 0 Smith Place
- 9350 Tompkins Rd
- 9201 Rice Creek Rd
- 10358 Bryants Landing Rd
- 0 State Highway 59 Unit 1 365836
- 0 State Highway 59 Unit 7432584
- 0 State Highway 59 Unit Lot 1 365843
- 0 State Highway 59 Unit 7437053
- 0 State Highway 59 Unit 7437055
- 0 Thompson Rd Unit 7674707
- 0 Thompson Rd Unit Lot5 365963
- 0 Thompson Rd Unit 387424
- 53354 County Road 21
- 10603 Old Stage Rd
- 10501 Maytower Rd Unit Lot 1
- 10733 Aspinwall Rd
- 2065 Marion Dr S
- 410 W 16th St
- 200 N Dobson Ave
- 4182 Floyd Johnston Rd Unit 2
- 6350 Gilbert Dr W
- 42620 Nicholsville Rd
- 311 Magnolia Ave Unit 44
- 207 Maple Ave E
- 5259 Us-43
- 6360 Lambert Cemetery Rd Unit A
- 132 Bayou Sara Ave Unit 209-B
- 132 Bayou Sara Ave Unit 207-B
- 132 Bayou Sara Ave Unit 207-A
- 220 Ennis St
- 100 McKeough Ave Unit 2002
- 100 McKeough Ave Unit 1804
- 804 Saraland Blvd S
- 801 Shelton Beach Rd
- 1200 Grande Oak Blvd
