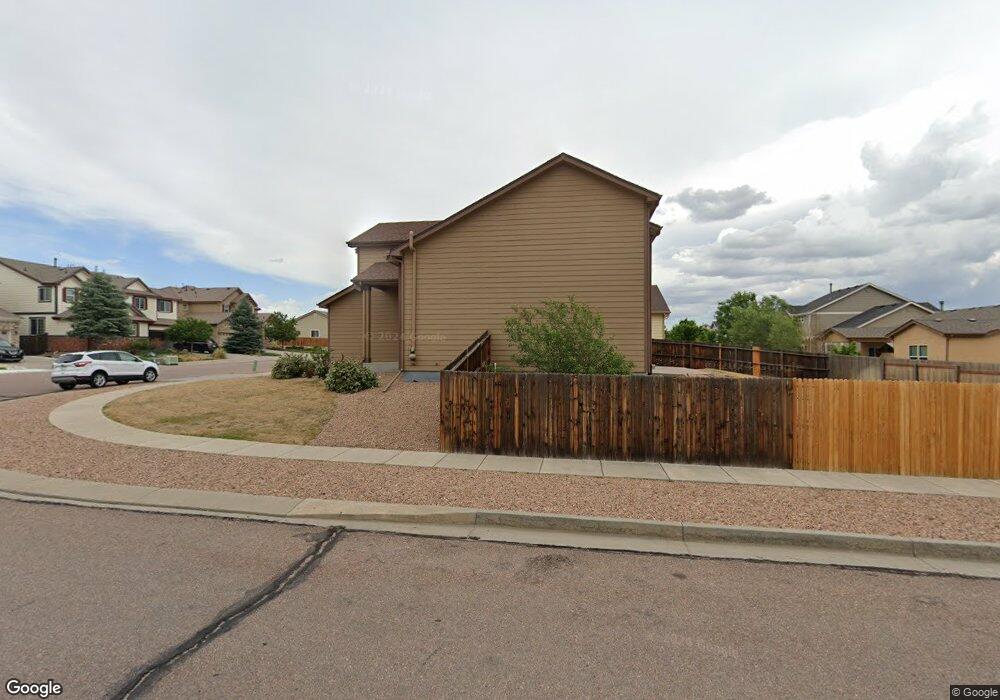8317 Chasewood Loop Colorado Springs, CO 80908
Estimated Value: $526,000 - $557,000
4
Beds
4
Baths
1,993
Sq Ft
$269/Sq Ft
Est. Value
About This Home
This home is located at 8317 Chasewood Loop, Colorado Springs, CO 80908 and is currently estimated at $536,143, approximately $269 per square foot. 8317 Chasewood Loop is a home located in El Paso County with nearby schools including Inspiration View Elementary School, Skyview Middle School, and Vista Ridge High School.
Ownership History
Date
Name
Owned For
Owner Type
Purchase Details
Closed on
Sep 15, 2022
Sold by
Hpa Ii Borrower 2020-1 Ml Llc
Bought by
Zaheer Hamayun and Maqsood Saira
Current Estimated Value
Home Financials for this Owner
Home Financials are based on the most recent Mortgage that was taken out on this home.
Original Mortgage
$411,202
Outstanding Balance
$392,022
Interest Rate
4.99%
Mortgage Type
FHA
Estimated Equity
$144,121
Purchase Details
Closed on
Mar 10, 2020
Sold by
Hpa Us1 Llc
Bought by
Hpa Ii Borrower 2020 1 Ml Llc
Purchase Details
Closed on
Sep 27, 2019
Sold by
Gordon Sheldon G and Gordon Laine M
Bought by
Hpa Us1 Llc
Purchase Details
Closed on
Jun 10, 2016
Sold by
Joiner Darren E and Joiner Tina R
Bought by
Gordon Sheldon G and Gordon Laine M
Home Financials for this Owner
Home Financials are based on the most recent Mortgage that was taken out on this home.
Original Mortgage
$273,035
Interest Rate
3.66%
Mortgage Type
VA
Purchase Details
Closed on
Aug 17, 2010
Sold by
Aspen View Homes Llc
Bought by
Joiner Darren E and Joiner Tina R
Home Financials for this Owner
Home Financials are based on the most recent Mortgage that was taken out on this home.
Original Mortgage
$253,252
Interest Rate
4.5%
Mortgage Type
FHA
Purchase Details
Closed on
Apr 15, 2010
Sold by
Cola Llc
Bought by
Aspen View Homes Llc
Purchase Details
Closed on
Mar 19, 2010
Sold by
Informa Inc
Bought by
Cola Llc
Create a Home Valuation Report for This Property
The Home Valuation Report is an in-depth analysis detailing your home's value as well as a comparison with similar homes in the area
Home Values in the Area
Average Home Value in this Area
Purchase History
| Date | Buyer | Sale Price | Title Company |
|---|---|---|---|
| Zaheer Hamayun | $425,400 | Realtech Title | |
| Hpa Ii Borrower 2020 1 Ml Llc | -- | None Available | |
| Hpa Us1 Llc | $359,900 | Stewart Title | |
| Gordon Sheldon G | $289,000 | Empire Title Of Colorado | |
| Joiner Darren E | $257,925 | None Available | |
| Aspen View Homes Llc | $113,045 | None Available | |
| Cola Llc | $53,000 | Security Title |
Source: Public Records
Mortgage History
| Date | Status | Borrower | Loan Amount |
|---|---|---|---|
| Open | Zaheer Hamayun | $411,202 | |
| Previous Owner | Gordon Sheldon G | $273,035 | |
| Previous Owner | Joiner Darren E | $253,252 |
Source: Public Records
Tax History Compared to Growth
Tax History
| Year | Tax Paid | Tax Assessment Tax Assessment Total Assessment is a certain percentage of the fair market value that is determined by local assessors to be the total taxable value of land and additions on the property. | Land | Improvement |
|---|---|---|---|---|
| 2025 | $2,953 | $36,740 | -- | -- |
| 2024 | $2,853 | $35,370 | $6,030 | $29,340 |
| 2023 | $2,853 | $35,370 | $6,030 | $29,340 |
| 2022 | $2,484 | $25,660 | $5,590 | $20,070 |
| 2021 | $2,682 | $26,400 | $5,760 | $20,640 |
| 2020 | $2,947 | $23,560 | $5,010 | $18,550 |
| 2019 | $3,013 | $23,560 | $5,010 | $18,550 |
| 2018 | $2,451 | $19,420 | $4,320 | $15,100 |
| 2017 | $2,458 | $19,420 | $4,320 | $15,100 |
| 2016 | $2,197 | $17,940 | $4,140 | $13,800 |
| 2015 | $2,236 | $17,940 | $4,140 | $13,800 |
| 2014 | $2,194 | $17,420 | $4,140 | $13,280 |
Source: Public Records
Map
Nearby Homes
- 6949 Dusty Miller Way
- 7577 Chasewood Loop
- 9194 Old Divide Dr
- 8308 Needle Drop Ct
- 8269 Misty Moon Dr
- 7898 Chasewood Loop
- 6812 Oak Vine Ct
- 8142 Misty Moon Dr
- 8437 Salt Brush Rd
- 8651 Dry Needle Place
- 6678 Cumbre Vista Way
- 7930 Lightwood Way
- 6541 Stonefly Dr
- 7758 Camille Ct
- 8721 Dry Needle Place
- 7716 Kiana Dr
- 8844 Vanderwood Rd
- 8127 Mockorange Heights
- 9085 Vanderwood Rd
- 7977 Mount Huron Trail
- 8337 Chasewood Loop
- 6806 Dusty Miller Way
- 8347 Chasewood Loop
- 6818 Dusty Miller Way
- 8298 Chasewood Loop
- 8288 Chasewood Loop
- 6830 Dusty Miller Way
- 8328 Chasewood Loop
- 8318 Chasewood Loop
- 8357 Chasewood Loop
- 8338 Chasewood Loop
- 8278 Chasewood Loop
- 8308 Chasewood Loop
- 6842 Dusty Miller Way
- 8348 Chasewood Loop
- 8268 Chasewood Loop
- 8367 Chasewood Loop
- 6866 Dusty Miller Way
- 6805 Dusty Miller Way
- 6817 Dusty Miller Way
