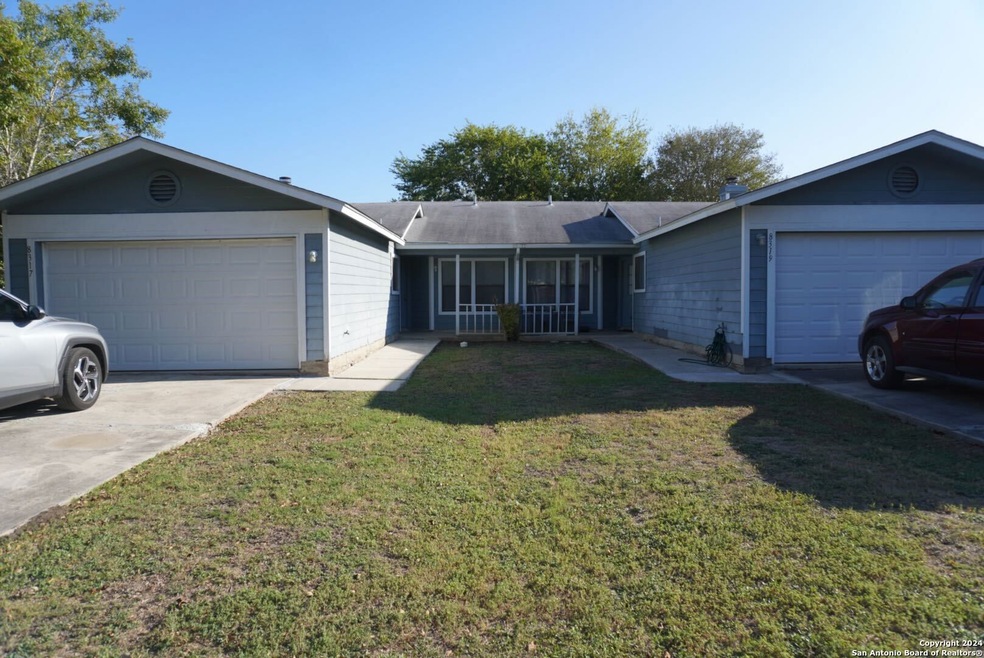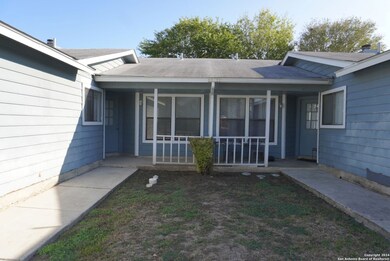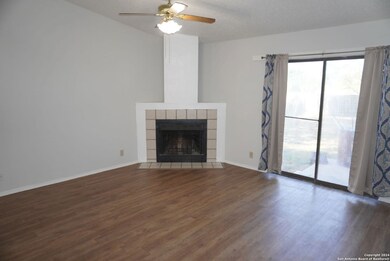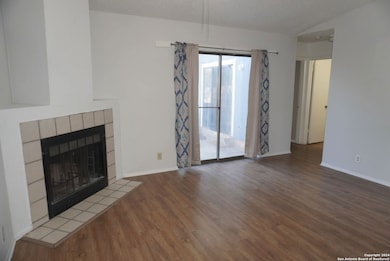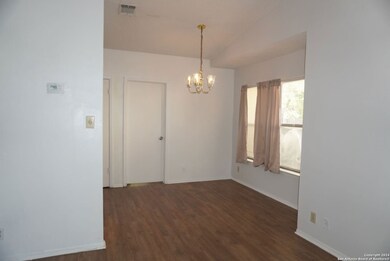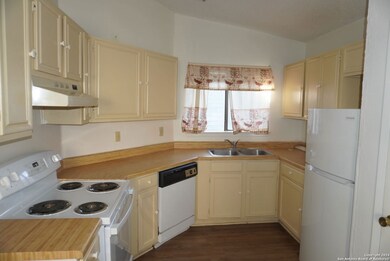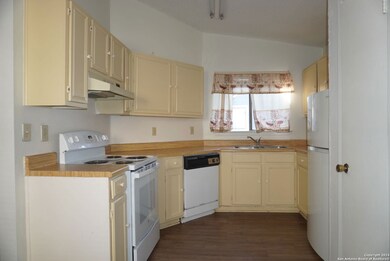
8317 Forest Ridge Dr San Antonio, TX 78239
Camelot II NeighborhoodEstimated payment $1,682/month
Highlights
- Tile Patio or Porch
- 1-Story Property
- Vinyl Flooring
About This Home
NEW MULTI-FAMILY DUPLEX FOR SALE IN THE NORTHEAST SIDE OF SAN ANTONIO! - 8317/8319 Forest Ridge This duplex offers a fantastic investment opportunity in a growing neighborhood on the Northeast side of San Antonio. Each unit features 2 bedrooms, 1 bathroom, and 861 square feet of living space. Both units offer great potential for rental income or as an owner-occupant property with one unit to live in and the other to rent out. Both units come with appliances, including a stove, refrigerator, and dishwasher. They also include washer/dryer hookups. Located in a desirable area close to schools, shopping, and major highways, this duplex provides easy access to everything you need. This is a great opportunity to get into the San Antonio real estate market. Don't miss out-schedule your showing today and explore the possibilities at 8317/8319 Forest Ridge!
Listing Agent
Paulina Giaimo
Keller Williams City-View Listed on: 11/11/2024
Property Details
Home Type
- Multi-Family
Est. Annual Taxes
- $3,868
Year Built
- Built in 1985
Home Design
- Slab Foundation
- Composition Roof
Interior Spaces
- 862 Sq Ft Home
- 1-Story Property
- Vinyl Flooring
Schools
- Miller Elementary School
- Kitty Hawk Middle School
- Judson High School
Additional Features
- Tile Patio or Porch
- 4,748 Sq Ft Lot
Community Details
- Crownwood Subdivision
Listing and Financial Details
- Legal Lot and Block 9 / 1
- Assessor Parcel Number 050529010090
Map
Home Values in the Area
Average Home Value in this Area
Tax History
| Year | Tax Paid | Tax Assessment Tax Assessment Total Assessment is a certain percentage of the fair market value that is determined by local assessors to be the total taxable value of land and additions on the property. | Land | Improvement |
|---|---|---|---|---|
| 2025 | $1,944 | $113,300 | $46,330 | $73,590 |
| 2024 | $1,944 | $103,000 | $46,330 | $56,670 |
| 2023 | $1,944 | $103,000 | $46,330 | $56,670 |
| 2022 | $2,023 | $90,000 | $33,690 | $56,310 |
| 2021 | $1,867 | $88,480 | $27,370 | $61,110 |
| 2020 | $1,597 | $67,500 | $9,740 | $57,760 |
| 2019 | $1,417 | $62,000 | $9,740 | $52,260 |
| 2018 | $1,402 | $61,730 | $9,740 | $51,990 |
| 2017 | $1,321 | $56,910 | $9,740 | $47,170 |
| 2016 | $1,317 | $56,750 | $9,740 | $47,010 |
| 2015 | $825 | $54,340 | $9,740 | $44,600 |
| 2014 | $825 | $35,560 | $0 | $0 |
Property History
| Date | Event | Price | Change | Sq Ft Price |
|---|---|---|---|---|
| 11/16/2024 11/16/24 | Pending | -- | -- | -- |
| 11/11/2024 11/11/24 | For Sale | $250,000 | 0.0% | $290 / Sq Ft |
| 04/07/2016 04/07/16 | Rented | $850 | 0.0% | -- |
| 03/08/2016 03/08/16 | Under Contract | -- | -- | -- |
| 09/17/2015 09/17/15 | For Rent | $850 | -- | -- |
Purchase History
| Date | Type | Sale Price | Title Company |
|---|---|---|---|
| Deed | -- | None Listed On Document | |
| Deed | -- | None Listed On Document | |
| Warranty Deed | -- | None Available | |
| Vendors Lien | -- | None Available | |
| Warranty Deed | -- | Atc | |
| Vendors Lien | -- | First American Title | |
| Vendors Lien | -- | Uttco |
Mortgage History
| Date | Status | Loan Amount | Loan Type |
|---|---|---|---|
| Open | $200,000 | New Conventional | |
| Closed | $200,000 | New Conventional | |
| Previous Owner | $54,000 | New Conventional | |
| Previous Owner | $40,000 | Purchase Money Mortgage | |
| Previous Owner | $45,000 | Purchase Money Mortgage |
Similar Homes in San Antonio, TX
Source: San Antonio Board of REALTORS®
MLS Number: 1822522
APN: 05052-901-0090
- 8401 Forest Ridge Dr
- 8424 Forest Ridge Dr
- 8426 Maple Ridge Dr
- 7710 Fairton Place
- 8223 Cherry Glade
- 7730 Ridge Mist Dr
- 8203 Cantura Mills
- 8151 Cantura Mills
- 8139 Chestnut Manor Dr
- 707 Janice Dr
- 8622 Ridge Flower
- 8114 Chestnut Manor Dr
- 8046 Myrtle Glade
- 207 Brenda Dr
- 7907 Donshire Dr
- 8050 Cantura Mills
- 7935 Sonny Ridge
- 8722 Ridge Moon Dr
- 718 Meadow Burst
- 409 Bridgit Dr
