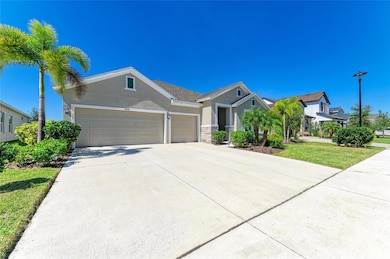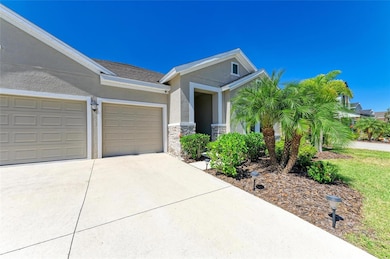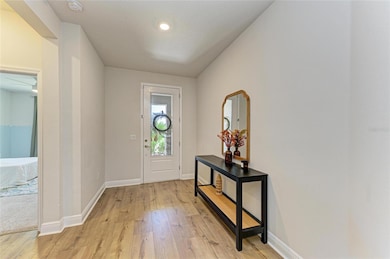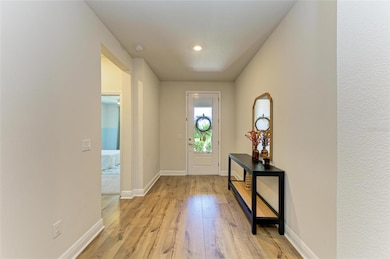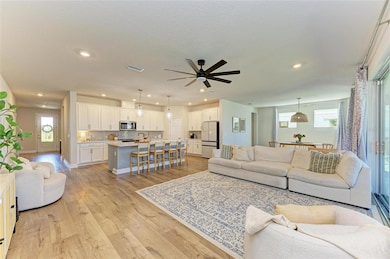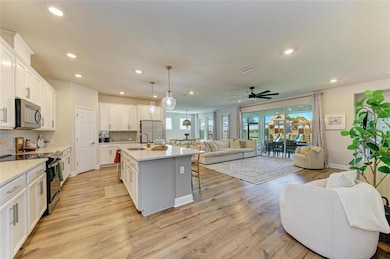8318 Abalone Loop Parrish, FL 34219
Estimated payment $3,386/month
Highlights
- Open Floorplan
- High Ceiling
- Den
- Annie Lucy Williams Elementary School Rated A-
- Solid Surface Countertops
- Family Room Off Kitchen
About This Home
SELLER IS MOTIVATED and OFFERING $10,000 TOWARDS CLOSING COSTS OR BUYING DOWN INTEREST RATE! Welcome to your dream home in the heart of Parrish! This stunning David Weekley Edinger home is the perfect blend of modern design, comfort, and functionality—ideal for families and those who love to entertain. Featuring over 2,500 square feet of beautifully designed living space, this home offers four spacious bedrooms, three full bathrooms, a large flex room, and a three-car garage. Step inside and you’ll immediately feel the warmth of this home’s thoughtful layout. The open-concept design is anchored by a gorgeous kitchen with an oversized quartz island, elegant backsplash, and a large walk-in pantry. The kitchen seamlessly overlooks the dining and living areas, all flowing effortlessly out through the three-panel sliding glass doors to the screened-in lanai—perfect for indoor-outdoor living and entertaining. Every detail in this home has been carefully crafted for both beauty and durability—from the luxury vinyl plank flooring and designer lighting to the polyaspartic/polyurea garage floor coating that’s 20x stronger than epoxy. The master suite is a private retreat, tucked away for peace and quiet, complete with a en-suite bathroom and a spacious walk-in closet. A second bedroom also features its own private bath, making it perfect for guests or extended family. Outside, you’ll find a beautifully landscaped yard with plenty of space to play or add a pool in the future. Located in the highly desirable Isles at Bayview community, residents enjoy access to fantastic amenities including a heated pool, playground, dog park, game room, and more. And the location couldn’t be better—Parrish is one of Florida’s fastest-growing areas, with exciting new shopping, dining, and entertainment options on the way. Plus, you’re just a short drive from Sarasota, Tampa, and St. Petersburg, as well as some of the world’s most beautiful beaches and three major airports. This home truly has it all—style, comfort, location, and a community you’ll love calling home.
Listing Agent
BRIGHT REALTY Brokerage Phone: 941-552-6036 License #3068500 Listed on: 10/15/2025

Home Details
Home Type
- Single Family
Est. Annual Taxes
- $8,479
Year Built
- Built in 2022
Lot Details
- 7,388 Sq Ft Lot
- East Facing Home
- Irrigation Equipment
- Property is zoned PD-R
HOA Fees
- $13 Monthly HOA Fees
Parking
- 3 Car Attached Garage
Home Design
- Entry on the 1st floor
- Slab Foundation
- Shingle Roof
- Block Exterior
- Stucco
Interior Spaces
- 2,549 Sq Ft Home
- 1-Story Property
- Open Floorplan
- High Ceiling
- Ceiling Fan
- Drapes & Rods
- Sliding Doors
- Family Room Off Kitchen
- Combination Dining and Living Room
- Den
- Hurricane or Storm Shutters
Kitchen
- Range
- Microwave
- Dishwasher
- Solid Surface Countertops
Flooring
- Carpet
- Concrete
- Tile
- Luxury Vinyl Tile
Bedrooms and Bathrooms
- 4 Bedrooms
- 3 Full Bathrooms
Laundry
- Laundry Room
- Dryer
- Washer
Outdoor Features
- Screened Patio
- Exterior Lighting
Schools
- Barbara A. Harvey Elementary School
- Buffalo Creek Middle School
- Parrish Community High School
Utilities
- Central Heating and Cooling System
- Thermostat
Community Details
- Associa Gulf Coast Association, Phone Number (941) 552-1598
- Built by David Weekley
- Isles At Bayview Ph I Subph A & B Subdivision, Edginer Floorplan
- Isles At Bayview Community
Listing and Financial Details
- Visit Down Payment Resource Website
- Tax Lot 124
- Assessor Parcel Number 606208209
- $3,202 per year additional tax assessments
Map
Home Values in the Area
Average Home Value in this Area
Tax History
| Year | Tax Paid | Tax Assessment Tax Assessment Total Assessment is a certain percentage of the fair market value that is determined by local assessors to be the total taxable value of land and additions on the property. | Land | Improvement |
|---|---|---|---|---|
| 2025 | $9,228 | $387,954 | $66,300 | $321,654 |
| 2023 | $9,228 | $461,149 | $66,300 | $394,849 |
| 2022 | $3,819 | $65,000 | $65,000 | $0 |
| 2021 | $158 | $10,215 | $10,215 | $0 |
Property History
| Date | Event | Price | List to Sale | Price per Sq Ft | Prior Sale |
|---|---|---|---|---|---|
| 01/29/2026 01/29/26 | Price Changed | $519,000 | -1.9% | $204 / Sq Ft | |
| 01/14/2026 01/14/26 | Price Changed | $529,000 | -4.7% | $208 / Sq Ft | |
| 01/09/2026 01/09/26 | Price Changed | $555,000 | -1.8% | $218 / Sq Ft | |
| 12/31/2025 12/31/25 | Price Changed | $565,000 | -0.7% | $222 / Sq Ft | |
| 11/02/2025 11/02/25 | Price Changed | $569,000 | -1.0% | $223 / Sq Ft | |
| 10/15/2025 10/15/25 | For Sale | $575,000 | +19.8% | $226 / Sq Ft | |
| 11/28/2023 11/28/23 | Sold | $480,000 | -2.0% | $188 / Sq Ft | View Prior Sale |
| 11/10/2023 11/10/23 | Pending | -- | -- | -- | |
| 11/08/2023 11/08/23 | Price Changed | $489,999 | -7.5% | $192 / Sq Ft | |
| 10/24/2023 10/24/23 | Price Changed | $529,789 | -3.7% | $208 / Sq Ft | |
| 10/12/2023 10/12/23 | For Sale | $549,999 | -- | $216 / Sq Ft |
Purchase History
| Date | Type | Sale Price | Title Company |
|---|---|---|---|
| Warranty Deed | $480,000 | None Listed On Document | |
| Warranty Deed | $530,000 | Town Square Title |
Source: Stellar MLS
MLS Number: A4668543
APN: 6062-0820-9
- 8330 Abalone Loop
- 8346 Abalone Loop
- 3415 162nd Ave E
- 3870 155th Ave E
- 15918 31st St E
- 3702 162nd Ave E
- 3827 158th Avenue Cir E
- 11855 Armada Way
- 11823 Armada Way
- 15918 39th Glen E
- 3811 158th Avenue Cir E
- 3839 158th Avenue Cir E
- 16038 39th Glen E
- 16007 39th Glen E
- 3837 155th Ave E
- 15906 39th Glen E
- 3833 155th Ave E
- 16005 42nd Glen E
- 15915 42nd Glen E
- 16009 42nd Glen E
- 16450 Cheyanne Ct
- 16446 Cheyanne Ct
- 16454 Cheyanne Ct
- 16438 Cheyanne Ct
- 16458 Cheyanne Ct
- 16430 Cheyanne Ct
- 16467 Cheyanne Ct
- 16425 Cheyanne Ct
- 16470 Cheyanne Ct
- 16422 Cheyanne Ct
- 16508 Cheyanne Ct
- 16632 Cheyanne Ct
- 8232 Reefbay Cove
- 4411 Big Woods Way
- 4723 Willow Bend Ave
- 3809 Ambersweet Crossing
- 14334 17th Ct E
- 14318 17th Ct E
- 1734 142nd Terrace E
- 10005 Patterson Way
Ask me questions while you tour the home.

