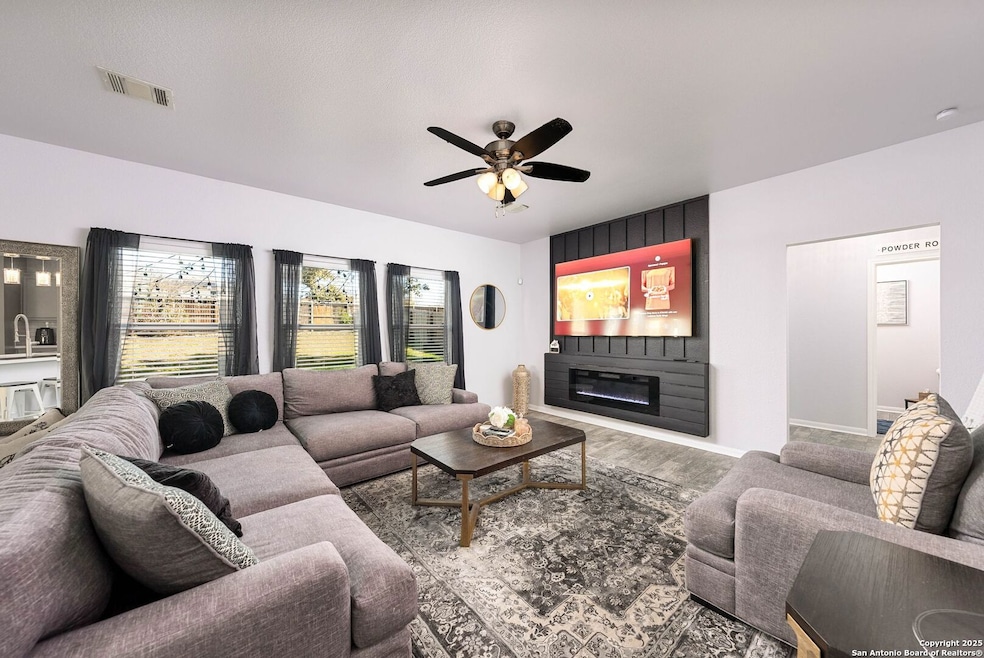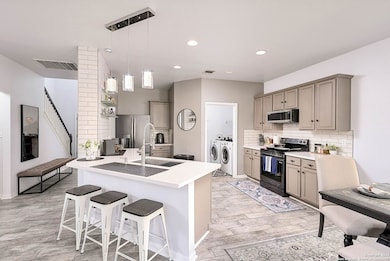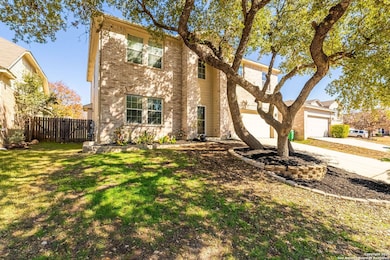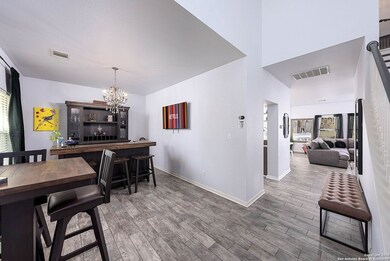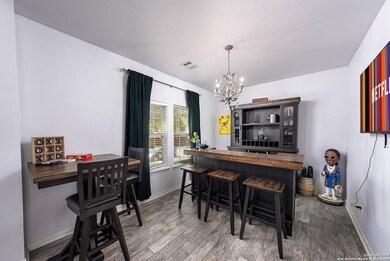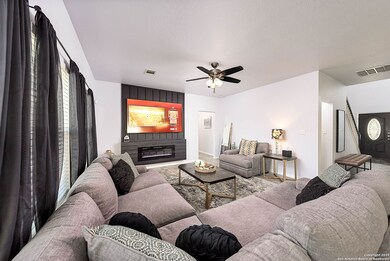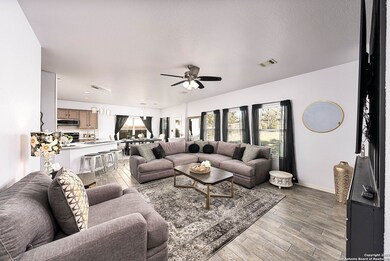8318 Braun Walk San Antonio, TX 78250
Northwest NeighborhoodHighlights
- Fireplace in Bedroom
- Game Room
- Central Heating and Cooling System
- O'Connor High School Rated A
- Walk-In Pantry
- Ceiling Fan
About This Home
Rental amount is for home WITHOUT furnishings...Photos are for staging purposes only, howvever, for an addtional amount, the tenant can also rent the home fully furnished (with the exception of all BAR related items in the front room which will be removed)..Great location near Lackland AFB, Sea World, Fiesta Texas, UTSA, Alamo Ranch Shopping/Dining and numerous major employers...Only minutes from IH-10, 151, 410, and 1604...This beautiful property has been recently updated throughout the entire home...It's located in the highly reagrded NISD and it's schools are within minutes of a drive...Home is vacant and available for immediate move-in...The home has a study which can be used as an other sleeping area...Home is also listed FOR SALE under MLS# 1898270...
Listing Agent
Jose Bara
San Antonio's Finest Realty Listed on: 10/31/2025
Home Details
Home Type
- Single Family
Est. Annual Taxes
- $5,941
Year Built
- Built in 2003
Lot Details
- 6,970 Sq Ft Lot
Home Design
- Brick Exterior Construction
- Slab Foundation
- Composition Roof
Interior Spaces
- 2,691 Sq Ft Home
- 2-Story Property
- Ceiling Fan
- Heatilator
- Window Treatments
- Living Room with Fireplace
- 2 Fireplaces
- Game Room
- Vinyl Flooring
- Security System Leased
- Washer Hookup
Kitchen
- Walk-In Pantry
- Ice Maker
- Dishwasher
- Disposal
Bedrooms and Bathrooms
- 3 Bedrooms
- Fireplace in Bedroom
Parking
- 2 Car Garage
- Garage Door Opener
Schools
- Carson Elementary School
- Stevenson Middle School
Utilities
- Central Heating and Cooling System
- Electric Water Heater
- Cable TV Available
Community Details
- Built by Ryland
- Braun Willow Subdivision
Listing and Financial Details
- Rent includes nofrn
- Assessor Parcel Number 191490060160
- Seller Concessions Offered
Map
Source: San Antonio Board of REALTORS®
MLS Number: 1919547
APN: 19149-006-0160
- 9515 Braun Shore
- 8410 Braun Path
- 9406 Vallecito Pass
- 9206 Dancove Dr
- 8002 Valley Trails St
- 8227 Maloy Manor
- 8815 Sebec Cir
- 8922 Rue de Lis
- 8115 Cloud Trail
- 9126 Points Edge
- 8707 Bent Willow
- 9239 Bristow Bend
- 7906 Merrywood
- 9208 Bowen Dr
- 9018 Brickwood
- 9227 Bowen Dr
- 9006 Roquefort
- 9347 Lands Point St
- 9107 Gambier Dr
- 7718 Valley Trail
- 8519 Braun Path
- 9531 Vallecito Mesa
- 9218 Greens Point
- 8227 Maloy Manor
- 9219 Kings Cross St
- 9110 Alpine Trail St
- 9006 Roquefort
- 9107 Gambier Dr
- 9018 Woburn St
- 9124 Gambier Dr
- 9122 Autumn Storm
- 9150 Park Trail
- 9135 Rue de Lis
- 9314 Points Edge
- 9215 Autumn Branches
- 9558 Autumn Shade
- 8435 Cranberry Hill Unit 1
- 8451 Cranberry Hill Unit 2
- 8459 Cranberry Hill Unit 3
- 9021 Maverick Draw
