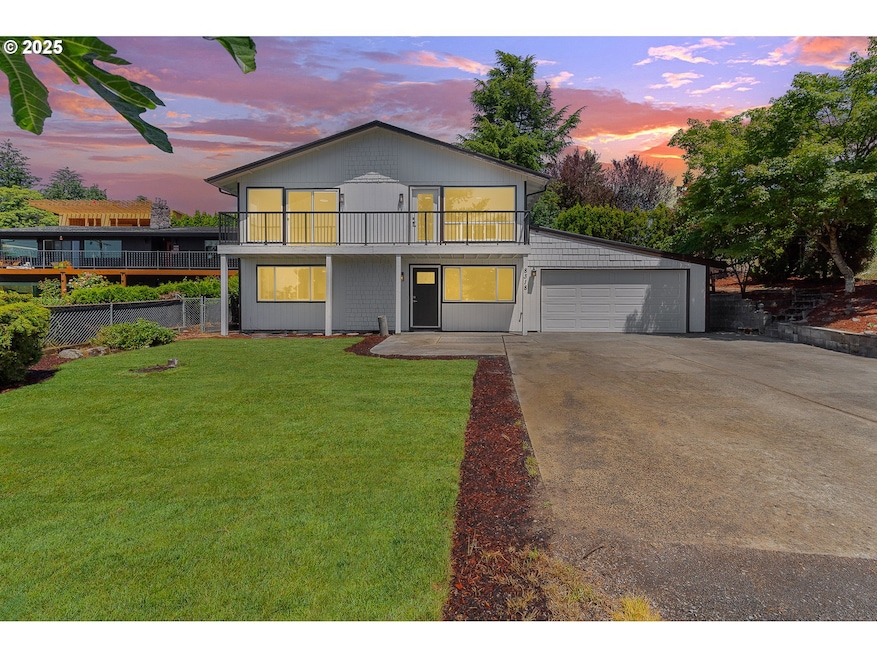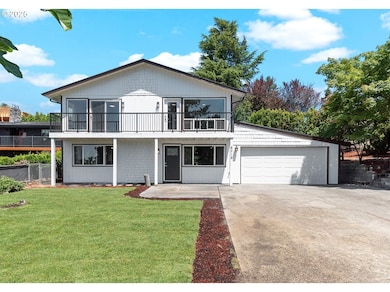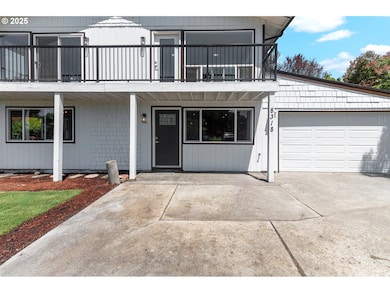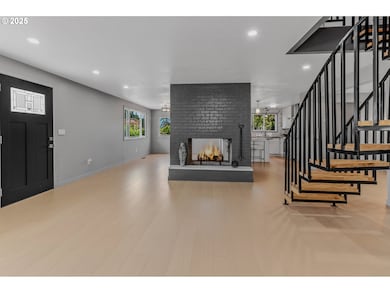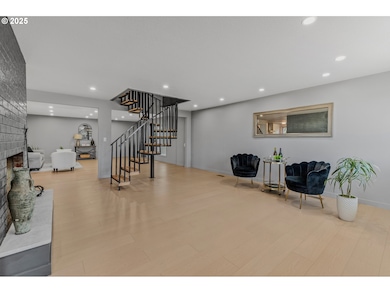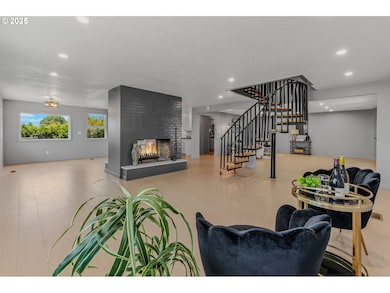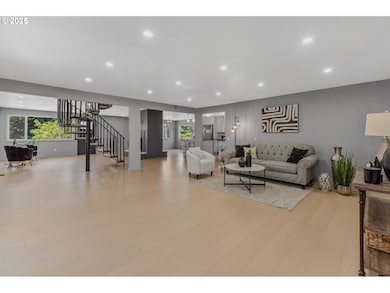8318 SE Middle Way Vancouver, WA 98664
Estimated payment $4,268/month
Highlights
- RV or Boat Parking
- Deck
- Bonus Room
- River View
- 2 Fireplaces
- Private Yard
About This Home
Like new home with a lower interest rate payment! Seller willing to help buy down your rate! This total remodel has room for everyone! With peek a boo river views and multiple balconies, close to Hwy 14 for easy I5 OR I205 access!Charming 2-sided wood fireplaces both upstairs and downstairs, stylish spiral staircase, all new wood laminate flooring, new paint, new roof, kitchen with all new cabinets/appliances, an eating bar, quartz counters, eating nook, and so much more!Upstairs has 3 bedrooms plus 2 rooms that could be used for bedrooms - a fun bonus/entertaining room with balcony/views and a fireplace, a smaller room that would be perfect for an office or nursery, an upstairs primary (with fireplace & views) plus another huge bonus that could be a bedroom, playroom, library, workout room-you decide. The side patio is a perfect summer BBQ and firepit location, and the multileveled view decks would work well for a hot tub and summer enjoyment.
Listing Agent
Keller Williams Realty Brokerage Phone: 360-831-4290 License #25413 Listed on: 06/18/2025

Home Details
Home Type
- Single Family
Est. Annual Taxes
- $4,578
Year Built
- Built in 1973
Lot Details
- 0.25 Acre Lot
- Fenced
- Gentle Sloping Lot
- Private Yard
Parking
- 2 Car Garage
- Carport
- RV or Boat Parking
Home Design
- Shingle Roof
- Wood Siding
Interior Spaces
- 2,560 Sq Ft Home
- 2-Story Property
- 2 Fireplaces
- Wood Burning Fireplace
- Double Pane Windows
- Aluminum Window Frames
- Family Room
- Living Room
- Dining Room
- Bonus Room
- First Floor Utility Room
- Laundry Room
- River Views
- Crawl Space
- Storm Windows
Kitchen
- Free-Standing Range
- Microwave
- Dishwasher
Flooring
- Wall to Wall Carpet
- Vinyl
Bedrooms and Bathrooms
- 3 Bedrooms
Accessible Home Design
- Accessibility Features
- Level Entry For Accessibility
- Accessible Parking
Eco-Friendly Details
- ENERGY STAR Qualified Equipment for Heating
Outdoor Features
- Deck
- Patio
Schools
- Harney Elementary School
- Mcloughlin Middle School
- Fort Vancouver High School
Utilities
- ENERGY STAR Qualified Air Conditioning
- Heat Pump System
- Electric Water Heater
- Septic Tank
- Fiber Optics Available
Community Details
- No Home Owners Association
Listing and Financial Details
- Assessor Parcel Number 037917405
Map
Home Values in the Area
Average Home Value in this Area
Tax History
| Year | Tax Paid | Tax Assessment Tax Assessment Total Assessment is a certain percentage of the fair market value that is determined by local assessors to be the total taxable value of land and additions on the property. | Land | Improvement |
|---|---|---|---|---|
| 2025 | $4,883 | $522,567 | $192,362 | $330,205 |
| 2024 | $4,578 | $498,570 | $192,362 | $306,208 |
| 2023 | $4,512 | $487,600 | $192,362 | $295,238 |
| 2022 | $4,205 | $482,632 | $192,362 | $290,270 |
| 2021 | $4,169 | $418,952 | $164,450 | $254,502 |
| 2020 | $3,824 | $391,555 | $151,579 | $239,976 |
| 2019 | $3,498 | $372,083 | $140,373 | $231,710 |
| 2018 | $3,789 | $352,537 | $0 | $0 |
| 2017 | $3,318 | $317,206 | $0 | $0 |
| 2016 | $3,112 | $289,686 | $0 | $0 |
| 2015 | $3,357 | $259,535 | $0 | $0 |
| 2014 | -- | $264,816 | $0 | $0 |
| 2013 | -- | $230,253 | $0 | $0 |
Property History
| Date | Event | Price | List to Sale | Price per Sq Ft | Prior Sale |
|---|---|---|---|---|---|
| 08/26/2025 08/26/25 | Price Changed | $737,500 | -0.3% | $288 / Sq Ft | |
| 07/25/2025 07/25/25 | Price Changed | $739,900 | -1.3% | $289 / Sq Ft | |
| 06/18/2025 06/18/25 | For Sale | $750,000 | +49.7% | $293 / Sq Ft | |
| 02/03/2025 02/03/25 | Sold | $501,000 | -6.2% | $196 / Sq Ft | View Prior Sale |
| 01/21/2025 01/21/25 | Pending | -- | -- | -- | |
| 01/09/2025 01/09/25 | Price Changed | $534,000 | -1.5% | $209 / Sq Ft | |
| 01/02/2025 01/02/25 | Price Changed | $542,000 | -1.5% | $212 / Sq Ft | |
| 12/05/2024 12/05/24 | For Sale | $550,000 | +15.4% | $215 / Sq Ft | |
| 05/27/2021 05/27/21 | Sold | $476,500 | +12.1% | $186 / Sq Ft | View Prior Sale |
| 05/03/2021 05/03/21 | Pending | -- | -- | -- | |
| 04/29/2021 04/29/21 | For Sale | $425,000 | -- | $166 / Sq Ft |
Purchase History
| Date | Type | Sale Price | Title Company |
|---|---|---|---|
| Warranty Deed | $501,000 | Fidelity National Title | |
| Warranty Deed | $476,500 | Fidelity Natl Ttl Co Of Wa I |
Mortgage History
| Date | Status | Loan Amount | Loan Type |
|---|---|---|---|
| Open | $480,000 | New Conventional | |
| Previous Owner | $425,850 | New Conventional |
Source: Regional Multiple Listing Service (RMLS)
MLS Number: 596244752
APN: 037917-405
- 8014 SE Middle Way
- 1323 SE Columbia Crest Ct
- 715 SE Sherley Ct
- 8601 Saint Helens Ave
- 1040 SE Columbia Ridge Dr Unit 2
- 1511 SE 86th Ct
- 8015 SE Evergreen Hwy
- 1504 SE Hawks View Ct
- 8607 Mount Thielson Ave
- 8703 SE Porter Cir
- 1115 SE Morgan Rd
- 7506 SE Evergreen Hwy
- 509 Mt Shasta Dr
- 9301 Silver Star Ave
- 409 SE 95th Ave
- 220 N Lieser Rd
- 300 Baltimore Way
- 9301 E Mill Plain Blvd
- 6901 SE Middle Way
- 2118 SE 95th Ct
- 7806 NE 12th St
- 1319 SE Ellsworth Rd
- 1221 SE Ellsworth Rd
- 411 SE Ellsworth Rd
- 11301 SE 10th St
- 11304 SE 10th St
- 5555 E Evergreen Blvd
- 501 NE 112th Ave
- 11301 NE 7th St
- 2220 NE Bridgecreek Ave
- 711 NE 112th Ave
- 7401 NE 18th St
- 2231 NE Bridgecreek Ave
- 604 SE 121st Ave
- 7531 NE 18th St
- 501 SE 123rd Ave
- 12800 SE 7th St
- 1900 NE 113th Ave
- 11202 NE 20th St
- 2201 NE 112th Ave
