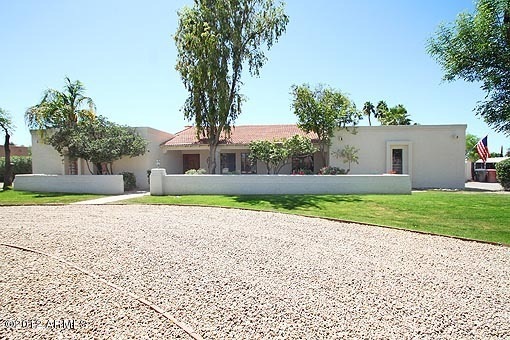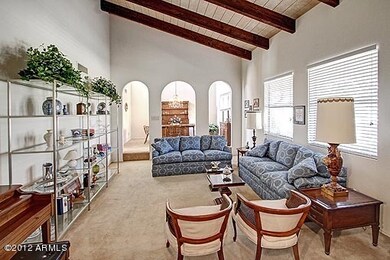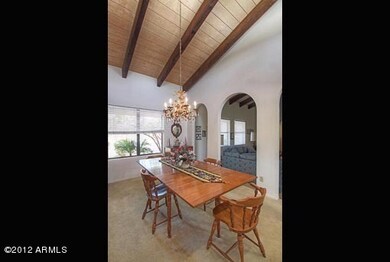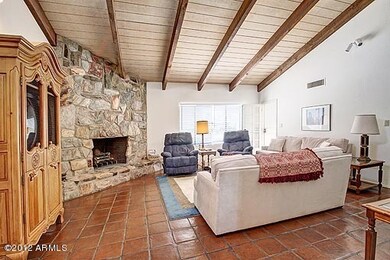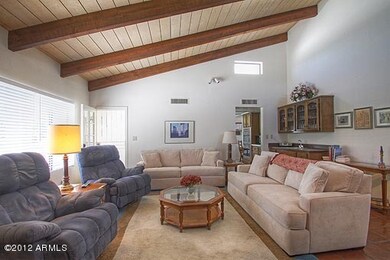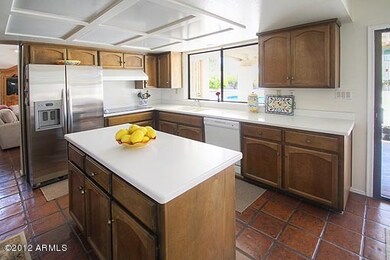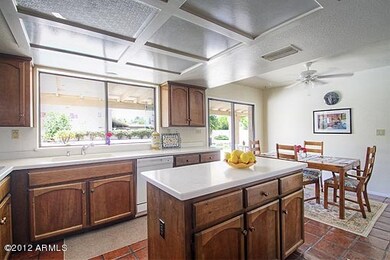
8319 E Carol Way Scottsdale, AZ 85260
Highlights
- Outdoor Pool
- RV Access or Parking
- Mountain View
- Sonoran Sky Elementary School Rated A
- Sitting Area In Primary Bedroom
- Vaulted Ceiling
About This Home
As of April 2013MOUNTAIN VIEWS. Set back on almost an ACRE of land, framed by tall trees and a circular drive this picturesque home will make your heart sing. Striking vaulted wood ceilings, clerestory windows, wide blinds, plush carpets and all-season tile. Gracious archways separate the formal living and dining rooms. Huge family room has a wet bar, glass-front cabinets and a romantic corner-set stone fireplace. Wonderful eat-in island kitchen has Asko, Wolf and KitchenAid appliances, double ovens, pantry and desk. The double-door master suite is spacious with slider exit, dual sinks, tiled shower, tub with atrium window & sunlit skylight. Beautifully landscaped with mature citrus/palm/shade trees, pool, covered patio, RV gate/parking, storage shed & block wall. Two car garage with cabinets & work area.
Last Agent to Sell the Property
JoAnn Callaway
eXp Realty License #SA116490000 Listed on: 04/20/2012
Home Details
Home Type
- Single Family
Est. Annual Taxes
- $7,257
Year Built
- Built in 1979
Lot Details
- Desert faces the front and back of the property
- Block Wall Fence
- Desert Landscape
- Private Yard
Home Design
- Tile Roof
- Built-Up Roof
- Block Exterior
- Stucco
Interior Spaces
- 2,835 Sq Ft Home
- Wet Bar
- Vaulted Ceiling
- Skylights
- Gas Fireplace
- Family Room with Fireplace
- Open Floorplan
- Breakfast Room
- Formal Dining Room
- Mountain Views
- Laundry in unit
Kitchen
- Eat-In Kitchen
- Built-In Double Oven
- Electric Cooktop
- Dishwasher
- Kitchen Island
Bedrooms and Bathrooms
- 5 Bedrooms
- Sitting Area In Primary Bedroom
- Separate Bedroom Exit
- Walk-In Closet
- Primary Bathroom is a Full Bathroom
- Dual Vanity Sinks in Primary Bathroom
- Separate Shower in Primary Bathroom
Parking
- 2 Car Garage
- Side or Rear Entrance to Parking
- Garage Door Opener
- Circular Driveway
- RV Access or Parking
Eco-Friendly Details
- North or South Exposure
Outdoor Features
- Outdoor Pool
- Covered Patio or Porch
- Outdoor Storage
Schools
- Sonoran Sky Elementary School - Scottsdale
- Desert Shadows Middle School - Scottsdale
- Horizon High School
Utilities
- Refrigerated Cooling System
- Zoned Heating
- Heating System Uses Natural Gas
- High Speed Internet
- Cable TV Available
Community Details
- $4,039 per year Dock Fee
- Association fees include no fees
Ownership History
Purchase Details
Home Financials for this Owner
Home Financials are based on the most recent Mortgage that was taken out on this home.Purchase Details
Home Financials for this Owner
Home Financials are based on the most recent Mortgage that was taken out on this home.Purchase Details
Similar Homes in Scottsdale, AZ
Home Values in the Area
Average Home Value in this Area
Purchase History
| Date | Type | Sale Price | Title Company |
|---|---|---|---|
| Warranty Deed | $680,000 | First American Title Ins Co | |
| Warranty Deed | $475,000 | Old Republic Title Agency | |
| Interfamily Deed Transfer | -- | -- |
Mortgage History
| Date | Status | Loan Amount | Loan Type |
|---|---|---|---|
| Open | $775,000 | New Conventional | |
| Closed | $590,000 | New Conventional | |
| Closed | $96,000 | Credit Line Revolving | |
| Closed | $100,000 | Unknown | |
| Closed | $543,950 | New Conventional | |
| Previous Owner | $380,000 | New Conventional | |
| Previous Owner | $250,000 | Credit Line Revolving |
Property History
| Date | Event | Price | Change | Sq Ft Price |
|---|---|---|---|---|
| 04/29/2013 04/29/13 | Sold | $680,000 | -2.8% | $189 / Sq Ft |
| 03/17/2013 03/17/13 | Pending | -- | -- | -- |
| 02/28/2013 02/28/13 | Price Changed | $699,900 | -5.2% | $194 / Sq Ft |
| 02/07/2013 02/07/13 | For Sale | $738,000 | +55.4% | $205 / Sq Ft |
| 06/06/2012 06/06/12 | Sold | $475,000 | -9.5% | $168 / Sq Ft |
| 04/28/2012 04/28/12 | Pending | -- | -- | -- |
| 04/20/2012 04/20/12 | For Sale | $525,000 | -- | $185 / Sq Ft |
Tax History Compared to Growth
Tax History
| Year | Tax Paid | Tax Assessment Tax Assessment Total Assessment is a certain percentage of the fair market value that is determined by local assessors to be the total taxable value of land and additions on the property. | Land | Improvement |
|---|---|---|---|---|
| 2025 | $7,257 | $88,235 | -- | -- |
| 2024 | $6,626 | $84,034 | -- | -- |
| 2023 | $6,626 | $113,580 | $22,710 | $90,870 |
| 2022 | $6,523 | $88,880 | $17,770 | $71,110 |
| 2021 | $6,647 | $81,520 | $16,300 | $65,220 |
| 2020 | $6,445 | $76,950 | $15,390 | $61,560 |
| 2019 | $6,499 | $74,120 | $14,820 | $59,300 |
| 2018 | $6,308 | $70,260 | $14,050 | $56,210 |
| 2017 | $6,005 | $68,260 | $13,650 | $54,610 |
| 2016 | $5,887 | $64,760 | $12,950 | $51,810 |
| 2015 | $5,626 | $60,450 | $12,090 | $48,360 |
Agents Affiliated with this Home
-

Seller's Agent in 2013
Skyler Irvine
My Home Group
(480) 285-9252
3 Total Sales
-
C
Buyer's Agent in 2013
C. Carl Strunk
Darcam Real Estate Investments
(602) 809-3000
32 Total Sales
-
J
Seller's Agent in 2012
JoAnn Callaway
eXp Realty
Map
Source: Arizona Regional Multiple Listing Service (ARMLS)
MLS Number: 4747858
APN: 175-11-153
- 8426 E Paradise Dr
- 8196 E Sunnyside Dr
- 11945 N 83rd Place
- 12028 N 80th Place
- 8181 E Cortez Dr
- 8502 E Cortez St
- 8136 E Cortez Dr
- 8120 E Cortez Dr
- 8133 E Cortez Dr
- 12682 N 80th Place
- 11802 N Hayden Rd
- 8515 E Sutton Dr
- 8825 E Larkspur Dr
- 7901 E Sweetwater Ave
- 8433 E Cholla St
- 8812 E Riviera Dr
- 12633 N 88th Place
- 13427 N 84th St
- 8224 E Gary Rd
- 8832 E Sunnyside Dr
