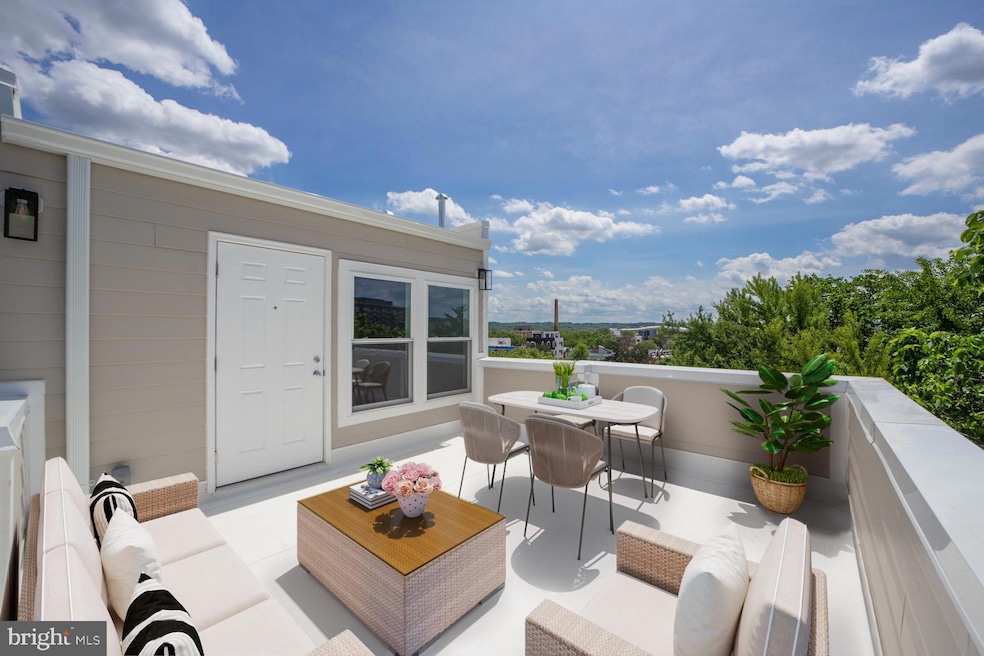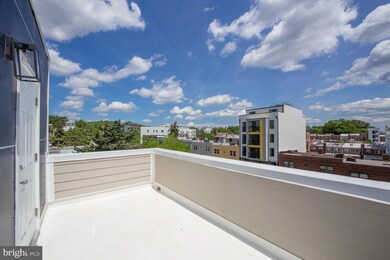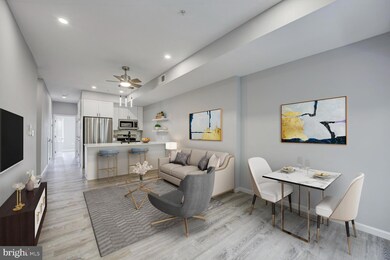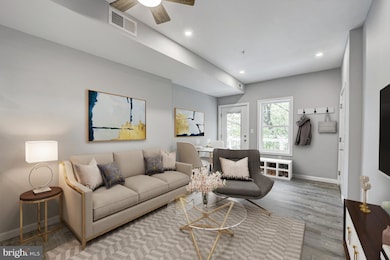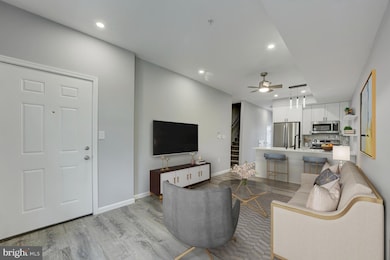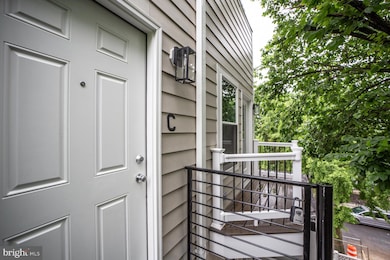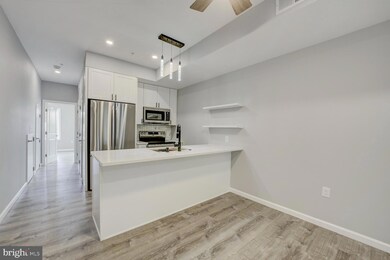832 19th St NE Unit C Washington, DC 20002
Langston NeighborhoodHighlights
- New Construction
- No HOA
- Property is in excellent condition
- Contemporary Architecture
- Forced Air Heating and Cooling System
About This Home
Welcome to Unit C – the crown jewel of this brand new, boutique 3-unit building in the heart of Trinidad. This stunning 2-bedroom, 2-bathroom condo offers a truly unique layout with multiple private outdoor spaces, premium finishes, and a thoughtfully designed floor plan that maximizes both comfort and style. The main living level features an open-concept kitchen, dining, and living area that flows seamlessly onto a private balcony overlooking the tranquil backyard . A spacious bedroom and a full bathroom on this level offer flexibility for guests, a home office, or easy single-level living. Upstairs, you'll find a luxurious primary suite complete with a full bathroom and direct access to an expansive private roof deck—a true retreat where you can unwind, host, or enjoy incredible city views. On the opposite side of the top floor, you'll find yet another private roof deck, ideal for entertaining or soaking in the sun in total privacy. With two full bathrooms, two bedrooms, and three private outdoor spaces—including a rare en suite rooftop terrace—Unit C brings elevated city living to life. Designer finishes and abundant natural light complete this stylish residence. Located just steps from the H Street Corridor, you’ll have the best of DC’s restaurants, bars, cafes, and public transit at your fingertips. Don’t miss your chance to own this one-of-a-kind, light-filled penthouse oasis in one of the city’s most exciting neighborhoods.
Listing Agent
(202) 999-2122 alan@alancharginhomes.com Keller Williams Capital Properties License #5003971 Listed on: 10/14/2025

Townhouse Details
Home Type
- Townhome
Year Built
- Built in 2025 | New Construction
Lot Details
- 436 Sq Ft Lot
- Property is in excellent condition
Parking
- On-Street Parking
Home Design
- Contemporary Architecture
- Brick Exterior Construction
- Brick Foundation
- HardiePlank Type
Interior Spaces
- 871 Sq Ft Home
- Property has 3 Levels
Bedrooms and Bathrooms
Utilities
- Forced Air Heating and Cooling System
- Electric Water Heater
Listing and Financial Details
- Residential Lease
- Security Deposit $2,995
- 12-Month Min and 24-Month Max Lease Term
- Available 10/20/25
Community Details
Overview
- No Home Owners Association
- Association fees include exterior building maintenance, lawn care front, lawn care rear
- Trinidad Subdivision
Pet Policy
- Pets Allowed
Map
Source: Bright MLS
MLS Number: DCDC2227304
- 832 19th St NE Unit B
- 832 19th St NE Unit A
- 834 19th St NE
- 848 19th St NE
- 845 19th St NE Unit PH-12
- 845 19th St NE Unit 4
- 845 19th St NE Unit PH-11
- 845 19th St NE Unit 6
- 845 19th St NE Unit 8
- 845 19th St NE Unit PH-10
- 845 19th St NE Unit PH-9
- 845 19th St NE Unit 7
- 1821 I St NE Unit 3
- 833 19th St NE Unit 3
- 833 19th St NE Unit 1
- 1801 I St NE
- 811 18th St NE
- 832 18th St NE
- 830 18th St NE
- 824 18th St NE Unit 3
- 1823 H Place NE Unit 3
- 1821 I St NE Unit 3
- 849 19th St NE Unit B
- 853 19th St NE Unit 1
- 1830 I St NE Unit 2
- 750 19th St NE Unit 3
- 1726 H St NE Unit ID1037753P
- 1726 H St NE Unit ID1037741P
- 1726 H St NE Unit ID1037751P
- 1925 H St NE Unit 3
- 1925 H St NE Unit 2
- 1925 H St NE Unit 1
- 905 19th St NE Unit 4
- 905 19th St NE Unit 1
- 909 19th St NE Unit 2
- 924 19th St NE Unit 1
- 924 19th St NE Unit 4
- 1719 H St NE Unit 1
- 1928 Bennett Place NE
- 800 21st St NE Unit 4
