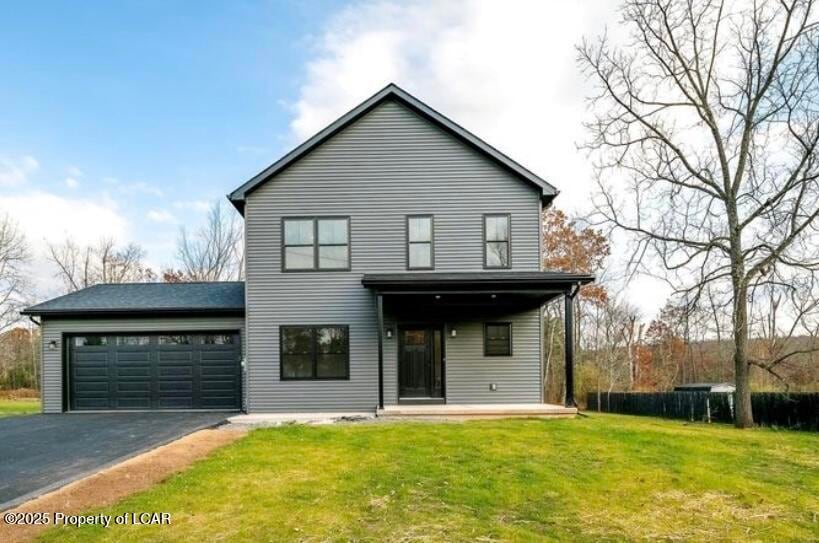NEW CONSTRUCTION
$25K PRICE DROP
832 3rd Ave Mountain Top, PA 18707
Estimated payment $3,096/month
Total Views
6,312
3
Beds
2.5
Baths
2,113
Sq Ft
$237
Price per Sq Ft
Highlights
- New Construction
- 2 Car Attached Garage
- Walk-In Closet
- Mud Room
- Eat-In Kitchen
- Forced Air Heating and Cooling System
About This Home
Discover modern living in this beautifully crafted two-story new construction home featuring 3-4 spacious bedrooms and 2.5 baths. Designed with comfort and style in mind, this home showcases fine finishes throughout, from elegant flooring an designer lighting to the thoughtfully curated fixtures. The open concept main level offers seamless flow between the living, dining and kitchen areas.-
Home Details
Home Type
- Single Family
Lot Details
- Level Lot
- Cleared Lot
Home Design
- New Construction
- Fire Rated Drywall
- Composition Shingle Roof
- Vinyl Siding
Interior Spaces
- 2,113 Sq Ft Home
- Ceiling Fan
- Propane Fireplace
- Mud Room
- Dining Area
- Concrete Flooring
- Eat-In Kitchen
- Laundry on upper level
Bedrooms and Bathrooms
- 3 Bedrooms
- Walk-In Closet
Unfinished Basement
- Basement Fills Entire Space Under The House
- Basement Hatchway
Parking
- 2 Car Attached Garage
- Private Driveway
Utilities
- Forced Air Heating and Cooling System
- Heating System Uses Propane
- Private Company Owned Well
- Electric Water Heater
Community Details
- Community Deck or Porch
- Office
Map
Create a Home Valuation Report for This Property
The Home Valuation Report is an in-depth analysis detailing your home's value as well as a comparison with similar homes in the area
Home Values in the Area
Average Home Value in this Area
Property History
| Date | Event | Price | List to Sale | Price per Sq Ft |
|---|---|---|---|---|
| 01/16/2026 01/16/26 | Price Changed | $499,900 | -4.8% | $237 / Sq Ft |
| 11/12/2025 11/12/25 | For Sale | $525,000 | -- | $248 / Sq Ft |
Source: Luzerne County Association of REALTORS®
Purchase History
| Date | Type | Sale Price | Title Company |
|---|---|---|---|
| Deed | $50,000 | None Listed On Document | |
| Deed | $50,000 | None Listed On Document | |
| Deed | $15,000 | -- | |
| Interfamily Deed Transfer | -- | None Available | |
| Quit Claim Deed | -- | -- |
Source: Public Records
Source: Luzerne County Association of REALTORS®
MLS Number: 25-5759
APN: 64-M8S1-002-006-000
Nearby Homes
- 3838 Blytheburn Rd
- 300 Estates Drive (Lot 14)
- 188 Estates Drive (Lot 7)
- 163 Estates Drive (Lot 17)
- 232 Estates Drive (Lot 10)
- 228 Estates Drive (Lot 9)
- 6 Heritage Way
- 8 Heritage Way
- 15 Heritage Way
- 5 Heritage Way
- 9 Heritage Way
- 4 Heritage Way
- 3 Heritage Way
- 12 Heritage Way
- 40 Heritage Way
- 10 Heritage Way
- 2 Heritage Way
- 1 Heritage Way
- 14 Heritage Way
- 39 Heritage Way
- 114 Kestrel Rd
- 7147 Blue Ridge Trail
- 244 Sand Springs Dr
- 11 Lazy Ln
- 44 N Mountain Blvd
- 333 Chestnut St
- 755 Main St
- 53 Sobieski St Unit TOP FLOOR
- 25 Robert St
- 59 Agostina Dr
- 1 Edge Rock Dr
- 112 Lee Mine St Unit 3
- 112 Lee Mine St Unit 2
- 112 Lee Mine St Unit 6
- 112 Lee Mine St Unit 1
- 112 Lee Mine St Unit 4
- 112 Lee Mine St Unit 5
- 117 E Green St Unit 2
- 260 E Broad St
- 37 Shea St Unit 2







