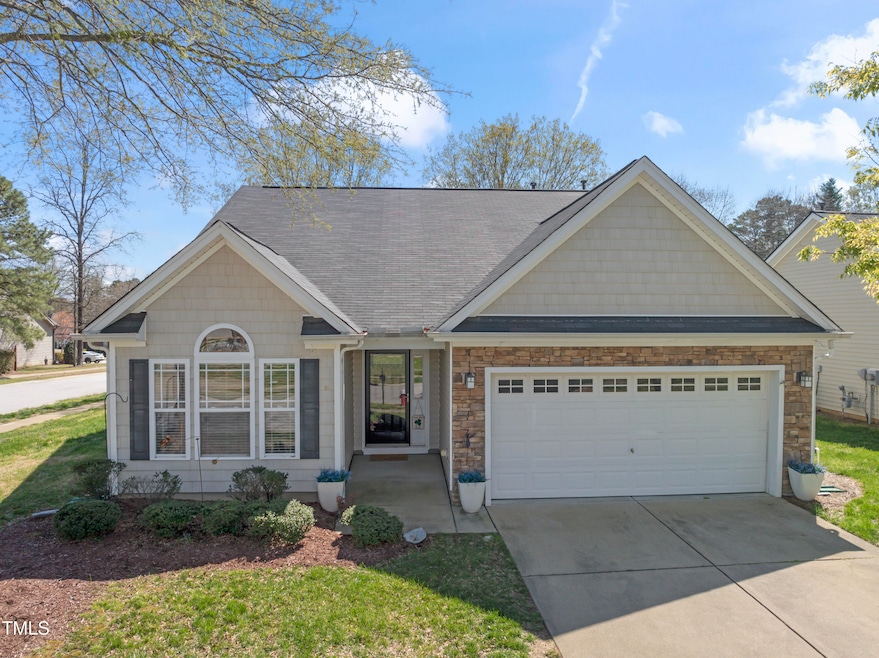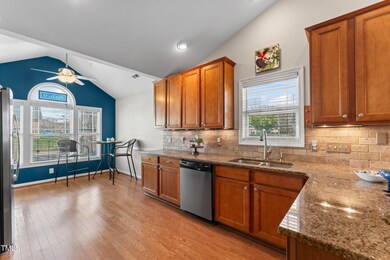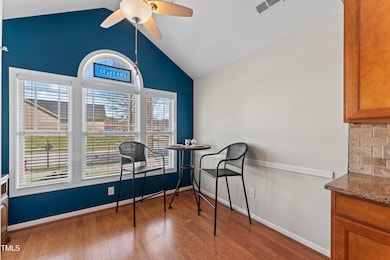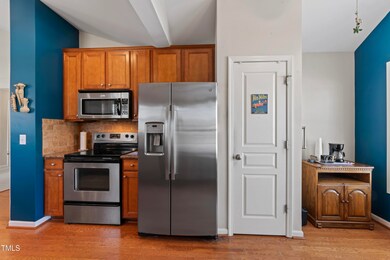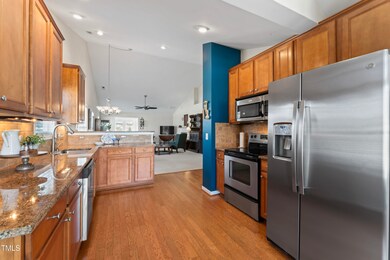
832 Cabin Branch Dr Fuquay Varina, NC 27526
Highlights
- Open Floorplan
- Sun or Florida Room
- Granite Countertops
- Fuquay-Varina High Rated A-
- Corner Lot
- Breakfast Room
About This Home
As of April 2025Charming Buckhaven Home with 2022 Roof! - Comfort & Convenience in Fuquay-VarinaThis beautiful Buckhaven home offers a lifestyle of ease, perfect for those looking to downsize without sacrificing quality. Designed for effortless living, the thoughtful one-level layout ensures accessibility and comfort at every turn. The open-concept main living area seamlessly connects the dining room, living space, sunroom, and kitchen—ideal for hosting gatherings with family and friends. Spacious bedrooms provide a peaceful retreat, while the sunroom invites you to relax and soak in natural light year-round. Step outside to your quaint patio, the ideal spot for morning coffee or evening unwinding.Enjoy the landscaped backyard maintained by the HOA, allowing you to appreciate your outdoor space without the hassle of upkeep. Located just minutes from shopping, dining, parks, and recreational activities, this home offers endless options for entertainment and leisure. Plus, the welcoming neighborhood hosts several social events throughout the year, fostering a true sense of community. Make this home uniquely yours when you personalize it with your carpet and paint upgrades. Don't miss your chance to experience the best of easy living in this Fuquay-Varina gem!
Last Agent to Sell the Property
eXp Realty, LLC - C License #277899 Listed on: 03/28/2025

Home Details
Home Type
- Single Family
Est. Annual Taxes
- $3,497
Year Built
- Built in 2007
Lot Details
- 8,276 Sq Ft Lot
- Corner Lot
HOA Fees
- $85 Monthly HOA Fees
Parking
- 2 Car Attached Garage
- 2 Open Parking Spaces
Home Design
- Slab Foundation
- Shingle Roof
- Vinyl Siding
- Stone Veneer
Interior Spaces
- 1,894 Sq Ft Home
- 1-Story Property
- Open Floorplan
- Ceiling Fan
- Family Room
- Breakfast Room
- Dining Room
- Sun or Florida Room
- Laundry in Hall
Kitchen
- Eat-In Kitchen
- Range
- Microwave
- Granite Countertops
Flooring
- Carpet
- Vinyl
Bedrooms and Bathrooms
- 3 Bedrooms
- Walk-In Closet
- 2 Full Bathrooms
- Soaking Tub
- Walk-in Shower
Schools
- Herbert Akins Road Elementary And Middle School
- Fuquay Varina High School
Utilities
- Forced Air Heating and Cooling System
- High Speed Internet
Community Details
- Association fees include ground maintenance
- Buckhaven HOA, Phone Number (910) 295-3791
- Buckhaven Subdivision
- Maintained Community
Listing and Financial Details
- Assessor Parcel Number 0667367952
Ownership History
Purchase Details
Home Financials for this Owner
Home Financials are based on the most recent Mortgage that was taken out on this home.Purchase Details
Home Financials for this Owner
Home Financials are based on the most recent Mortgage that was taken out on this home.Purchase Details
Similar Homes in the area
Home Values in the Area
Average Home Value in this Area
Purchase History
| Date | Type | Sale Price | Title Company |
|---|---|---|---|
| Warranty Deed | $205,000 | None Available | |
| Warranty Deed | $199,000 | None Available | |
| Warranty Deed | $226,000 | None Available |
Mortgage History
| Date | Status | Loan Amount | Loan Type |
|---|---|---|---|
| Open | $146,800 | New Conventional | |
| Closed | $160,800 | New Conventional | |
| Previous Owner | $149,000 | New Conventional |
Property History
| Date | Event | Price | Change | Sq Ft Price |
|---|---|---|---|---|
| 04/30/2025 04/30/25 | Sold | $405,000 | -3.6% | $214 / Sq Ft |
| 04/02/2025 04/02/25 | Pending | -- | -- | -- |
| 03/28/2025 03/28/25 | For Sale | $420,000 | -- | $222 / Sq Ft |
Tax History Compared to Growth
Tax History
| Year | Tax Paid | Tax Assessment Tax Assessment Total Assessment is a certain percentage of the fair market value that is determined by local assessors to be the total taxable value of land and additions on the property. | Land | Improvement |
|---|---|---|---|---|
| 2024 | $3,497 | $398,926 | $90,000 | $308,926 |
| 2023 | $2,850 | $254,539 | $42,000 | $212,539 |
| 2022 | $2,679 | $254,539 | $42,000 | $212,539 |
| 2021 | $2,553 | $254,539 | $42,000 | $212,539 |
| 2020 | $2,553 | $254,539 | $42,000 | $212,539 |
| 2019 | $2,445 | $210,273 | $42,000 | $168,273 |
| 2018 | $2,305 | $210,273 | $42,000 | $168,273 |
| 2017 | $2,223 | $210,273 | $42,000 | $168,273 |
| 2016 | $2,192 | $210,273 | $42,000 | $168,273 |
| 2015 | $2,111 | $209,245 | $40,000 | $169,245 |
| 2014 | $2,035 | $209,245 | $40,000 | $169,245 |
Agents Affiliated with this Home
-
Diane Kleckner

Seller's Agent in 2025
Diane Kleckner
eXp Realty, LLC - C
(919) 370-1623
18 in this area
73 Total Sales
-
Linda Trevor

Buyer's Agent in 2025
Linda Trevor
Compass -- Cary
(919) 730-7746
81 in this area
990 Total Sales
Map
Source: Doorify MLS
MLS Number: 10084725
APN: 0667.01-36-7952-000
- 2117 Crockett Ridge Rd
- 2108 Woodwater Dr
- 847 E Maple Ln
- 820 E Cardinal Dr
- 0 E Cardinal Dr
- 729 Culmore Dr
- 2328 Gathering Square Ct
- 2317 Gathering Square Ct
- 2323 Gathering Square Ct
- 2321 Gathering Square Ct
- 2305 Gathering Square Ct
- 2327 Gathering Square Ct
- 2205 Gathering Square Ct
- 2225 Gathering Square Ct Unit 2225
- 2325 Gathering Square Ct Unit 2325
- 2313 Gathering Square Ct Unit 2313
- 2314 Gathering Square Ct
- 2300 Gathering Square Ct
- 2204 Gathering Square Ct
- 2202 Gathering Square Ct
