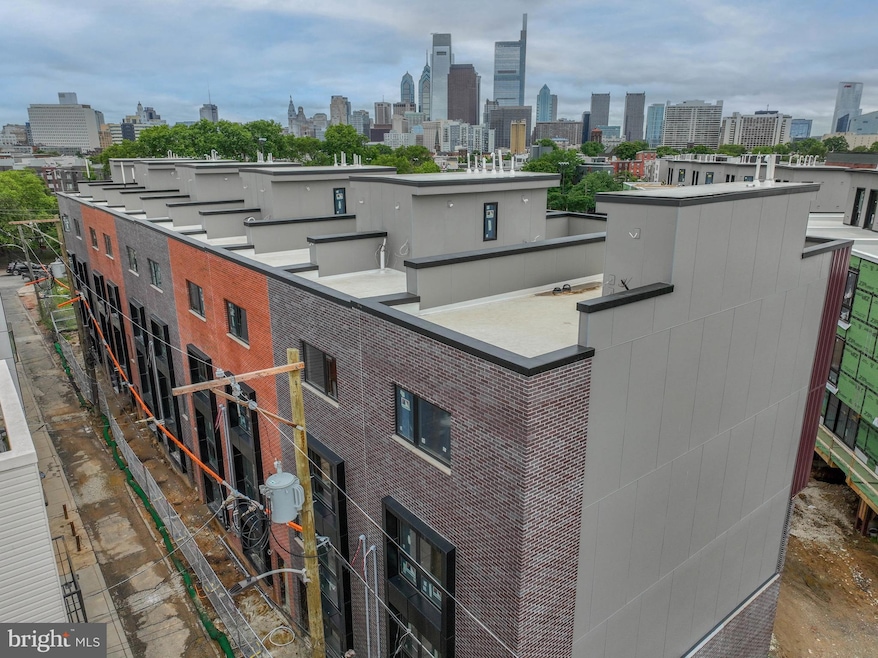
832 Cameron St Philadelphia, PA 19130
Cobbs Creek NeighborhoodEstimated payment $6,346/month
Highlights
- New Construction
- 1-minute walk to 60Th Street
- Forced Air Heating and Cooling System
- Straight Thru Architecture
- 1 Car Direct Access Garage
- Property is in excellent condition
About This Home
Coming Soon to Fairmount - New Construction townhomes with Garage, Roof Deck, Tax Abatement & more! Be among the first to tour these stunning new construction homes in the heart of vibrant Fairmount! Currently drywalled and on the final stretch toward a September 30th delivery, each home features a smart and spacious 3 bedroom and 3 bathroom layout, with the flexibility to expand to a 4th bedroom, home office, or den—perfect for today’s lifestyle. Enjoy the rare convenience of a private garage, expansive roof deck with skyline views, and the added bonus of a tax abatement. Nestled just blocks from Fairmount Avenue, you'll have easy access to local hotspots, including cafes, restaurants, museums, and parks. Whether you're strolling through the nearby Art Museum area, enjoying a picnic in Fairmount Park, or commuting to Center City, everything you need is right at your doorstep. This is city living at its most elevated—modern, connected, and full of character. Taxes and association fees are TBD. Taxes and square footage is the responsibility of the buyer to have verified independently.
Townhouse Details
Home Type
- Townhome
Est. Annual Taxes
- $17,415
Year Built
- Built in 2025 | New Construction
Lot Details
- 663 Sq Ft Lot
- Lot Dimensions are 16.00 x 42.00
- Property is in excellent condition
HOA Fees
- HOA YN
Parking
- 1 Car Direct Access Garage
Home Design
- Straight Thru Architecture
Interior Spaces
- 2,680 Sq Ft Home
- Property has 3 Levels
- Washer and Dryer Hookup
Bedrooms and Bathrooms
- 3 Main Level Bedrooms
- 3 Full Bathrooms
Utilities
- Forced Air Heating and Cooling System
- Natural Gas Water Heater
Community Details
- Condo Association YN: No
- Fairmount Subdivision
Listing and Financial Details
- Tax Lot 7N11
- Assessor Parcel Number 151000073
Map
Home Values in the Area
Average Home Value in this Area
Tax History
| Year | Tax Paid | Tax Assessment Tax Assessment Total Assessment is a certain percentage of the fair market value that is determined by local assessors to be the total taxable value of land and additions on the property. | Land | Improvement |
|---|---|---|---|---|
| 2025 | $17,415 | -- | -- | -- |
| 2024 | $17,415 | $1,191,200 | $119,120 | $1,072,080 |
| 2023 | $13,062 | $1,244,100 | $124,410 | $1,119,690 |
| 2022 | $672 | $48,000 | $48,000 | $0 |
| 2021 | $227 | $0 | $0 | $0 |
Property History
| Date | Event | Price | Change | Sq Ft Price |
|---|---|---|---|---|
| 06/06/2025 06/06/25 | For Sale | $900,000 | -- | $336 / Sq Ft |
Mortgage History
| Date | Status | Loan Amount | Loan Type |
|---|---|---|---|
| Closed | $2,001,750 | Credit Line Revolving |
Similar Homes in Philadelphia, PA
Source: Bright MLS
MLS Number: PAPH2487156
APN: 151000073
- 21 N Millick St
- 6106 Market St
- 6108 Market St
- 32 N Salford St
- 22 N Dewey St
- 105 N Millick St
- 101 N 61st St
- 5924 Market St
- 50 S 60th St
- 23 N Robinson St
- 27 S Salford St
- 120 N Millick St
- 5914 Market St
- 5939 Chestnut St
- 34 N Robinson St
- 5900 Market St
- 6011 Sansom St
- 128 N Dewey St
- 154 N 60th St
- 147 N Dewey St
- 6032 Market St Unit 3
- 6042 Market St Unit 2
- 6026 Market St Unit 2
- 6022 Market St Unit 3RD FLOOR
- 6031 Market St Unit FRONT
- 6031 Market St Unit STUDIO
- 6104 Market St Unit 3
- 28 S Salford St
- 59 N 61st St Unit A11
- 31 S Salford St
- 6041 Sansom St
- 6126 Chestnut St
- 133 S 61st St Unit 2ND FLOOR
- 133 S 61st St Unit 1ST FLOOR
- 10 S 62nd St
- 5913 17 Chestnut St Unit 4D
- 48 N Robinson St
- 6110 Sansom St Unit 1
- 6136 Sansom St Unit 1
- 5850 Chestnut St Unit 2ND FLOOR






