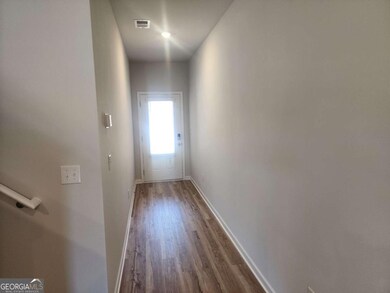832 Cygnet Ln Grayson, GA 30017
Highlights
- New Construction
- Traditional Architecture
- Double Pane Windows
- Trip Elementary School Rated A
- No HOA
- Double Vanity
About This Home
Brand-New 3 Bedroom, 2.5 Bath Townhome Move-In Ready! Be the first to live in this stunning, newly constructed townhome! Featuring 3 spacious bedrooms and 2.5 modern bathrooms, this home offers a bright, open-concept floor plan designed with style and comfort in mind. The main level showcases luxury vinyl plank flooring, designer-selected finishes, and plenty of natural light throughout. At the heart of the home, the gourmet kitchen boasts a large granite island, perfect for entertaining or enjoying casual meals with family and friends. A washer and dryer are already installed, adding to the convenience of this well-appointed home. This thoughtfully designed 2-story layout offers low-maintenance living without compromising on space or sophistication. Located just minutes from parks, shops, and restaurants. All this, plus access to the highly sought-after Gwinnett County School District.
Townhouse Details
Home Type
- Townhome
Year Built
- Built in 2025 | New Construction
Lot Details
- 6,534 Sq Ft Lot
- Two or More Common Walls
Home Design
- Traditional Architecture
- Composition Roof
- Brick Front
Interior Spaces
- 2-Story Property
- Roommate Plan
- Ceiling Fan
- Double Pane Windows
- Family Room
- Living Room with Fireplace
- Vinyl Flooring
Kitchen
- Microwave
- Dishwasher
- Kitchen Island
- Disposal
Bedrooms and Bathrooms
- 3 Bedrooms
- Walk-In Closet
- Double Vanity
Laundry
- Laundry on upper level
- Dryer
- Washer
Home Security
Parking
- 2 Car Garage
- Parking Accessed On Kitchen Level
- Garage Door Opener
Location
- Property is near schools
Schools
- Trip Elementary School
- Bay Creek Middle School
- Grayson High School
Utilities
- Central Heating and Cooling System
- Underground Utilities
- Electric Water Heater
- Cable TV Available
Listing and Financial Details
- Security Deposit $2,500
- 12-Month Minimum Lease Term
- $50 Application Fee
Community Details
Overview
- No Home Owners Association
- Association fees include maintenance exterior, ground maintenance
- The Enclave At Cooper Creek Subdivision
Pet Policy
- Pets Allowed
Security
- Fire and Smoke Detector
Map
Property History
| Date | Event | Price | List to Sale | Price per Sq Ft | Prior Sale |
|---|---|---|---|---|---|
| 09/25/2025 09/25/25 | For Rent | $2,500 | 0.0% | -- | |
| 09/12/2025 09/12/25 | Sold | $354,900 | 0.0% | $195 / Sq Ft | View Prior Sale |
| 08/11/2025 08/11/25 | Pending | -- | -- | -- | |
| 05/08/2025 05/08/25 | For Sale | $354,900 | -- | $195 / Sq Ft |
Source: Georgia MLS
MLS Number: 10612324
- 963 Cooper Rd
- 792 Cooper Rd
- 2520 Cobble Creek Ln
- 2228 Roseberry Ln
- 2238 Roseberry Ln
- 2868 Rolling Downs Way
- 2435 Cobble Creek Ln
- 1028 Bramble Way
- 2434 Anhinga Dr
- 2474 Anhinga Dr
- 1135 Pebble Bend Dr
- 727 Kestrel Dr
- 2018 Mitchell Farm Rd
- 2265 Cobble Creek Ln
- 679 Crystal Cove Ct
- 706 Hawthorn Ln Unit 3
- 958 Bramble Way
- 1175 Pebble Bend Dr
- 1410 Ben Park Way
- 2949 Rosebud Rd
- 831 Alder Grv Trace
- 2935 Rosebud Rd
- 901 Porchlight Dr
- 777 Sunset Down Ct SW
- 988 Winding Down Way
- 2945 Rosebud Rd
- 2999 Storybook Ln
- 540 Langley Creek Dr
- 1161 Winding Down Way
- 1484 Ben Park Way
- 3121 Farmstead Ct
- 692 Heritage Post Ln
- 1418 Haynescrest Ct Unit 90
- 2934 Gayle Manor Ln
- 917 Harmonyview Dr
- 3101 Brooks Dr
- 3772 Dover Run Ln
- 1358 Cascade View Dr SW
- 495 Sterling Creek Way
- 3370 Westgate Park Dr







