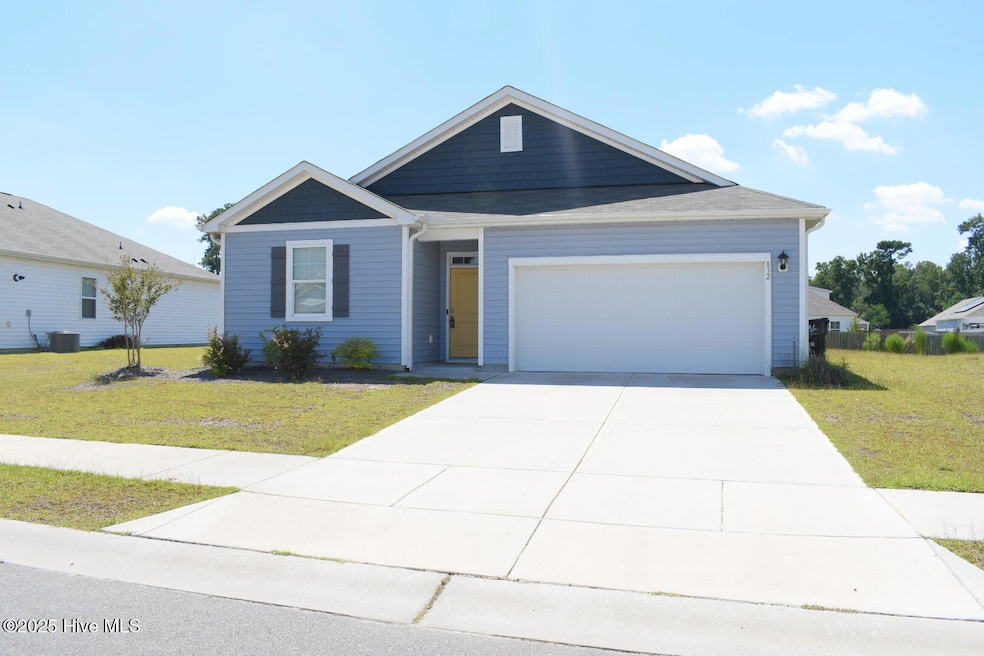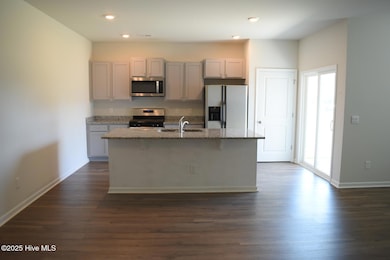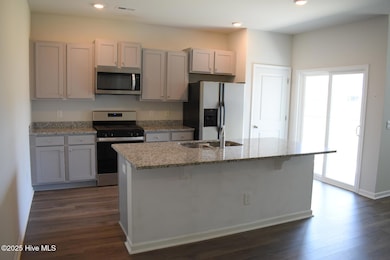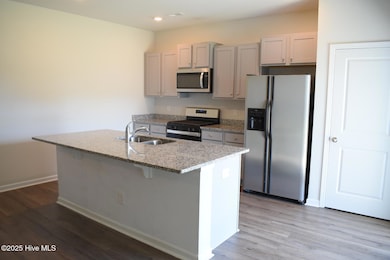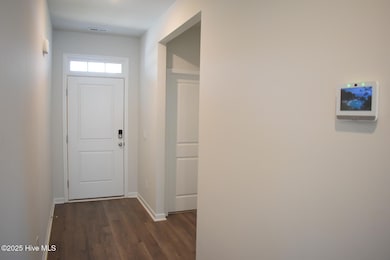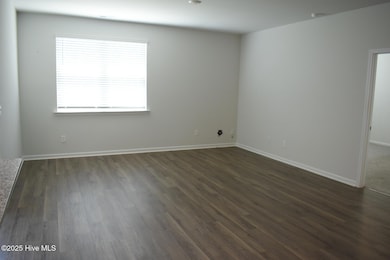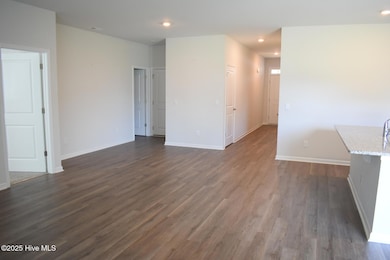832 Delta Ct Wilmington, NC 28401
3
Beds
2
Baths
1,476
Sq Ft
0.27
Acres
Highlights
- Patio
- Resident Manager or Management On Site
- Walk-in Shower
- Holly Shelter Middle School Rated 9+
- Kitchen Island
- Forced Air Heating System
About This Home
Like-new home! Open concept 3 bedroom 2 bathroom with 2 car garage in the Riverside Community, off Castle Hayne Road. You will love entertaining, or simply watching tv from your large kitchen island. Stainless steel appliances and plenty of storage throughout! Covered patio overlooking the spacious back yard. Just a stone's throw to Food Lion, McDonald's, Dollar General, and Laundromat. Less than 5 miles to Downtown Wilmington and less than 10 mins to Airport!
Home Details
Home Type
- Single Family
Year Built
- Built in 2023
Interior Spaces
- 1,476 Sq Ft Home
- 1-Story Property
- Blinds
Kitchen
- Dishwasher
- Kitchen Island
Bedrooms and Bathrooms
- 3 Bedrooms
- 2 Full Bathrooms
- Walk-in Shower
Laundry
- Dryer
- Washer
Parking
- 2 Car Attached Garage
- Garage Door Opener
- Off-Street Parking
Schools
- Wrightsboro Elementary School
- Holly Shelter Middle School
- New Hanover High School
Utilities
- Forced Air Heating System
- Natural Gas Water Heater
Additional Features
- Patio
- 0.27 Acre Lot
Listing and Financial Details
- Tenant pays for deposit, water, trash collection, gas, electricity
- The owner pays for hoa
Community Details
Overview
- Property has a Home Owners Association
- Riverside Subdivision
Pet Policy
- Pets Allowed
Security
- Resident Manager or Management On Site
Map
Source: Hive MLS
MLS Number: 100535497
Nearby Homes
- 158 Tributary Cir
- 132 Tributary Cir
- 164 Horne Place Dr
- 1637 Riverside Dr
- 1511 Riverside Dr
- 1629 Riverside Dr
- 1536 Riverside Dr
- 1645 Riverside Dr
- 2319 Castle Hayne Rd
- 132 Flat Clam Dr
- 124 Flat Clam Dr
- 3512 N Kerr Ave
- 2373 Lakeside Cir
- Beckett Plan at Riverside Cove
- Scout Plan at Riverside Cove
- McKenzie Plan at Riverside Cove
- Finley Plan at Riverside Cove
- Marshall Plan at Riverside Cove
- Fletcher Plan at Riverside Cove
- 108 Flat Clam Dr
- 2529 Down Stream Ln
- 309 Cardiff Rd
- 3212 Galway Rd
- 26 Stoney Rd
- 2120 Old Winter Park Rd
- 1418 Corbett St
- 706 Taylor St Unit C
- 1102 N 8th St
- 1015 Nutt St
- 1045 N Front St
- 703 Grathwol Dr
- 709 N 11th St
- 2901 Carthage Dr
- 19 Harnett St
- 814 N 3rd St
- 4009 Alandale
- 715 N 4th St Unit 101
- 901 Nutt St
- 715 Red Cross St
- 306 Kenwood Ave Unit A
