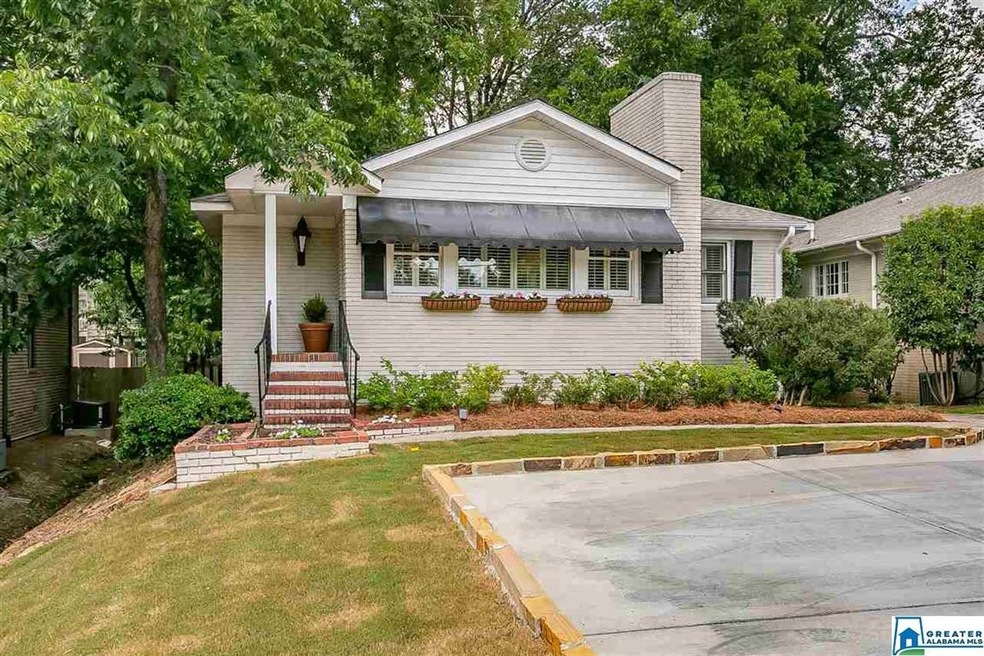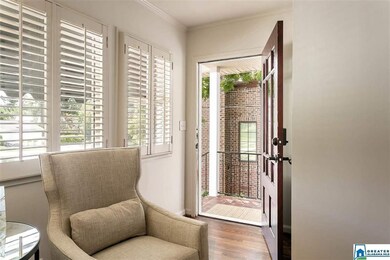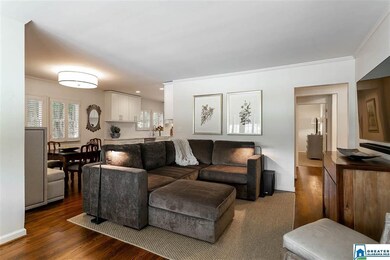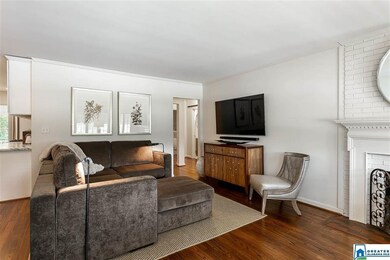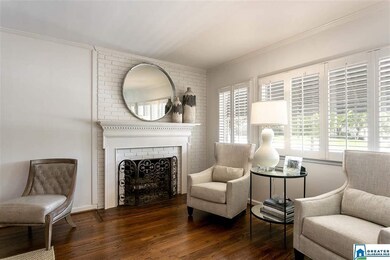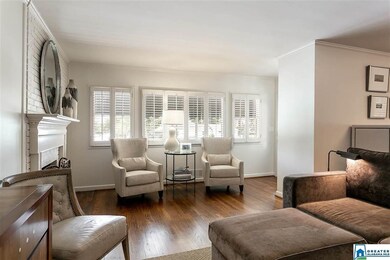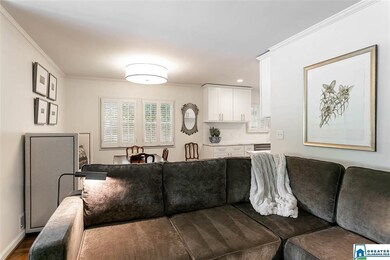
832 Euclid Ave Mountain Brook, AL 35213
Highlights
- Deck
- Wood Flooring
- Stone Countertops
- Crestline Elementary School Rated A
- Attic
- Workshop
About This Home
As of September 2020Charming Crestline cottage, Totally redone & gorgeous! New galley kitchen 2019 with marble countertops & all new appliances that is open to eating area & den with wood burning fireplace. Soft decorator colors thoughout, spacious master bedroom with new walk-in closet, 2 other darling bedrooms and a gorgeous totally redone bathroom. New laundry room off kitchen makes main level living complete. New driveway with gate in 2020. New landscaping out front in 2020. Fenced backyard, workshop & plenty of storage in basement, plus a full bathroom.Don't forget tp look in the basement! Additional parking in one car garage. Perfect location, walking to village and to school, the Pig, etc. Move-in ready. Welcome home! New roof 2020. New hardwoods 2018
Home Details
Home Type
- Single Family
Est. Annual Taxes
- $3,893
Year Built
- Built in 1955
Lot Details
- Fenced Yard
- Interior Lot
- Few Trees
Parking
- 1 Car Garage
- Basement Garage
- Garage on Main Level
- Rear-Facing Garage
- Driveway
- Off-Street Parking
Home Design
- Four Sided Brick Exterior Elevation
Interior Spaces
- 1-Story Property
- Smooth Ceilings
- Recessed Lighting
- Wood Burning Fireplace
- Fireplace Features Masonry
- Den with Fireplace
- Workshop
- Wood Flooring
- Pull Down Stairs to Attic
Kitchen
- Stove
- Built-In Microwave
- Dishwasher
- Stone Countertops
Bedrooms and Bathrooms
- 3 Bedrooms
- 1 Full Bathroom
- Split Vanities
Laundry
- Laundry Room
- Laundry on main level
- Washer and Electric Dryer Hookup
Basement
- Basement Fills Entire Space Under The House
- Natural lighting in basement
Outdoor Features
- Balcony
- Deck
- Porch
Utilities
- Forced Air Heating and Cooling System
- Heating System Uses Gas
- Gas Water Heater
- Septic Tank
Listing and Financial Details
- Assessor Parcel Number 23-00-34-3-005-013.000
Ownership History
Purchase Details
Home Financials for this Owner
Home Financials are based on the most recent Mortgage that was taken out on this home.Purchase Details
Home Financials for this Owner
Home Financials are based on the most recent Mortgage that was taken out on this home.Purchase Details
Home Financials for this Owner
Home Financials are based on the most recent Mortgage that was taken out on this home.Purchase Details
Home Financials for this Owner
Home Financials are based on the most recent Mortgage that was taken out on this home.Purchase Details
Home Financials for this Owner
Home Financials are based on the most recent Mortgage that was taken out on this home.Similar Homes in the area
Home Values in the Area
Average Home Value in this Area
Purchase History
| Date | Type | Sale Price | Title Company |
|---|---|---|---|
| Warranty Deed | $488,000 | -- | |
| Warranty Deed | $330,000 | -- | |
| Warranty Deed | $307,500 | -- | |
| Warranty Deed | $215,000 | -- | |
| Warranty Deed | $190,000 | -- |
Mortgage History
| Date | Status | Loan Amount | Loan Type |
|---|---|---|---|
| Open | $446,886 | New Conventional | |
| Previous Owner | $46,000 | New Conventional | |
| Previous Owner | $369,600 | New Conventional | |
| Previous Owner | $320,100 | New Conventional | |
| Previous Owner | $307,500 | New Conventional | |
| Previous Owner | $153,500 | Commercial | |
| Previous Owner | $40,000 | Credit Line Revolving | |
| Previous Owner | $172,000 | No Value Available | |
| Previous Owner | $152,000 | No Value Available |
Property History
| Date | Event | Price | Change | Sq Ft Price |
|---|---|---|---|---|
| 09/30/2020 09/30/20 | Sold | $488,000 | +1.7% | $312 / Sq Ft |
| 08/18/2020 08/18/20 | For Sale | $480,000 | +45.5% | $307 / Sq Ft |
| 09/27/2018 09/27/18 | Sold | $330,000 | -4.3% | $211 / Sq Ft |
| 08/27/2018 08/27/18 | Pending | -- | -- | -- |
| 08/11/2018 08/11/18 | Price Changed | $345,000 | -2.0% | $220 / Sq Ft |
| 06/10/2018 06/10/18 | Price Changed | $352,000 | -1.9% | $225 / Sq Ft |
| 02/23/2018 02/23/18 | For Sale | $359,000 | +16.7% | $229 / Sq Ft |
| 03/01/2016 03/01/16 | Sold | $307,500 | -10.7% | $222 / Sq Ft |
| 01/20/2016 01/20/16 | Pending | -- | -- | -- |
| 06/19/2015 06/19/15 | For Sale | $344,500 | -- | $249 / Sq Ft |
Tax History Compared to Growth
Tax History
| Year | Tax Paid | Tax Assessment Tax Assessment Total Assessment is a certain percentage of the fair market value that is determined by local assessors to be the total taxable value of land and additions on the property. | Land | Improvement |
|---|---|---|---|---|
| 2024 | $6,810 | $70,000 | -- | -- |
| 2022 | $4,418 | $41,520 | $37,700 | $3,820 |
| 2021 | $4,348 | $40,370 | $37,700 | $2,670 |
| 2020 | $3,760 | $34,970 | $32,500 | $2,470 |
| 2019 | $3,364 | $39,860 | $0 | $0 |
| 2018 | $3,620 | $37,100 | $0 | $0 |
| 2017 | $3,677 | $37,680 | $0 | $0 |
| 2016 | $5,576 | $56,320 | $0 | $0 |
| 2015 | $5,576 | $56,320 | $0 | $0 |
| 2014 | $2,469 | $50,840 | $0 | $0 |
| 2013 | $2,469 | $25,420 | $0 | $0 |
Agents Affiliated with this Home
-
Susie Denson

Seller's Agent in 2020
Susie Denson
RealtySouth
(205) 902-2536
24 in this area
85 Total Sales
-
Brooke Wahl

Buyer's Agent in 2020
Brooke Wahl
ARC Realty Mountain Brook
(205) 447-1704
66 in this area
245 Total Sales
-
Ken Vinoski

Seller's Agent in 2018
Ken Vinoski
ARC Realty Vestavia
(205) 907-4564
5 in this area
52 Total Sales
-
Antoinette Flowers

Seller's Agent in 2016
Antoinette Flowers
LAH Sotheby's International Realty Mountain Brook
(205) 266-0395
17 in this area
52 Total Sales
Map
Source: Greater Alabama MLS
MLS Number: 891629
APN: 23-00-34-3-005-013.000
- 205 Nash Cir
- 120 Lake Dr
- 4026 Montevallo Rd S
- 113 Lorena Ln
- 1119 Kingsbury Ave
- 11 Montcrest Dr
- 139 Glenhill Dr
- 136 Fairmont Dr Unit 20
- 136 Fairmont Dr
- 3861 Glencoe Dr
- 409 Leach Dr
- 4217 Groover Dr
- 4324 Montevallo Rd
- 213 Monarch Ave
- 4001 Montclair Rd
- 1208 Concord Ave
- 1101 Sunset Blvd
- 177 Ross Dr
- 4017 Montclair Rd
- 4132 Sharpsburg Dr
