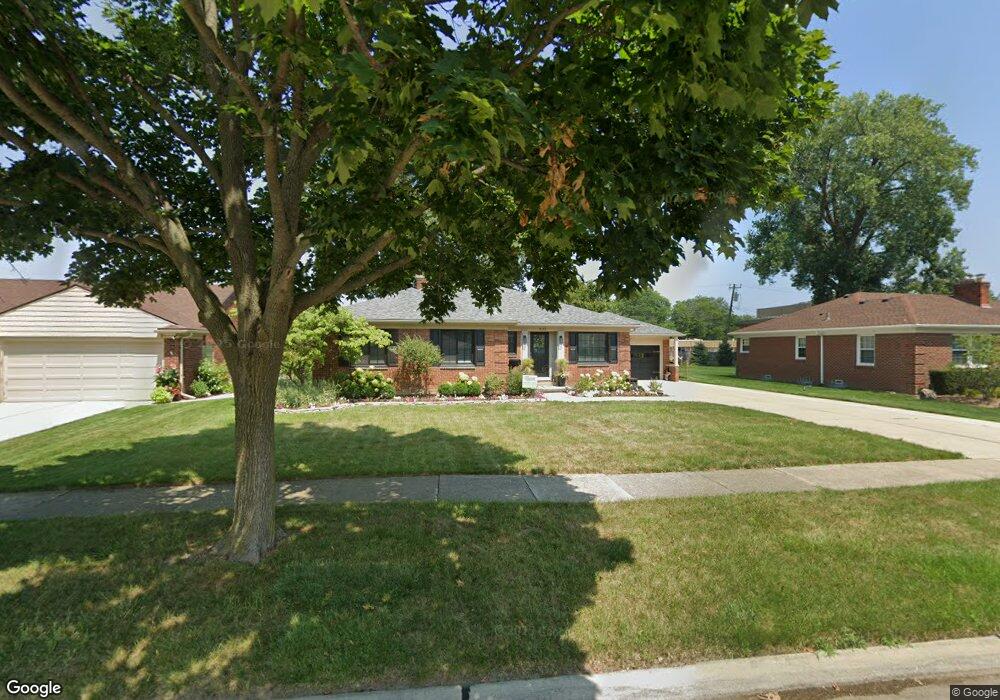832 Hidden Ln Grosse Pointe Woods, MI 48236
Estimated Value: $409,307 - $552,000
3
Beds
2
Baths
1,800
Sq Ft
$259/Sq Ft
Est. Value
About This Home
This home is located at 832 Hidden Ln, Grosse Pointe Woods, MI 48236 and is currently estimated at $467,077, approximately $259 per square foot. 832 Hidden Ln is a home located in Wayne County with nearby schools including Ferry Elementary School, Parcells Middle School, and Grosse Pointe North High School.
Ownership History
Date
Name
Owned For
Owner Type
Purchase Details
Closed on
Jul 13, 2023
Sold by
Angott Joseph M
Bought by
Angott Joseph M and Cursi Laura Lynn
Current Estimated Value
Purchase Details
Closed on
Mar 16, 2011
Sold by
Weinco Holdings Llp
Bought by
Angott Joseph M
Home Financials for this Owner
Home Financials are based on the most recent Mortgage that was taken out on this home.
Original Mortgage
$166,400
Interest Rate
4.88%
Mortgage Type
New Conventional
Purchase Details
Closed on
Sep 18, 2009
Sold by
Mortgage Electronic Registration Systems
Bought by
Bac Home Loans Servicing Lp and Countrywide Home Loans Servicing Lp
Purchase Details
Closed on
Aug 12, 2009
Sold by
David Joseph Phillip and David Rita D
Bought by
Mortgage Electronic Registration Systems
Purchase Details
Closed on
Jul 7, 2005
Sold by
Smith James E
Bought by
David Joseph Phillip
Create a Home Valuation Report for This Property
The Home Valuation Report is an in-depth analysis detailing your home's value as well as a comparison with similar homes in the area
Home Values in the Area
Average Home Value in this Area
Purchase History
| Date | Buyer | Sale Price | Title Company |
|---|---|---|---|
| Angott Joseph M | -- | None Listed On Document | |
| Angott Joseph M | $208,000 | Greco | |
| Bac Home Loans Servicing Lp | -- | None Available | |
| Mortgage Electronic Registration Systems | $116,025 | None Available | |
| David Joseph Phillip | $237,000 | Lawyers Title Ins |
Source: Public Records
Mortgage History
| Date | Status | Borrower | Loan Amount |
|---|---|---|---|
| Previous Owner | Angott Joseph M | $166,400 |
Source: Public Records
Tax History Compared to Growth
Tax History
| Year | Tax Paid | Tax Assessment Tax Assessment Total Assessment is a certain percentage of the fair market value that is determined by local assessors to be the total taxable value of land and additions on the property. | Land | Improvement |
|---|---|---|---|---|
| 2025 | $3,901 | $193,100 | $0 | $0 |
| 2024 | $3,901 | $175,400 | $0 | $0 |
| 2023 | $3,751 | $166,800 | $0 | $0 |
| 2022 | $5,526 | $148,900 | $0 | $0 |
| 2021 | $5,268 | $132,600 | $0 | $0 |
| 2020 | $5,424 | $134,000 | $0 | $0 |
| 2019 | $3,212 | $137,300 | $0 | $0 |
| 2018 | $3,156 | $120,700 | $0 | $0 |
| 2017 | $3,668 | $117,000 | $0 | $0 |
| 2016 | $5,000 | $118,100 | $0 | $0 |
| 2015 | $8,666 | $103,800 | $0 | $0 |
| 2013 | $8,400 | $93,500 | $0 | $0 |
| 2012 | -- | $82,100 | $29,800 | $52,300 |
Source: Public Records
Map
Nearby Homes
- 622 Sunningdale Dr
- 20670 Vernier Cir
- 963 Lochmoor Blvd
- 528 Hidden Ln
- 926 Lochmoor Place
- 1000 Vernier Rd
- 499 Sunningdale Dr
- 1039 Hawthorne Rd
- 65 Vernier Rd
- 54 Belle Meade St
- 20740 Marter Rd
- 1158 Hawthorne Rd
- 1374 Anita Ave
- 935 S Brys Dr
- 809 Fairford Rd
- 745 Lake Shore Rd
- 749 Lake Shore Rd
- 1291 Roslyn Rd
- 1463 Hollywood Ave
- 580 N Brys Dr
- 848 Hidden Ln
- 816 Hidden Ln
- 864 Hidden Ln
- 800 Hidden Ln
- 835 Hidden Ln
- 815 Hidden Ln
- 882 Hidden Ln
- 855 Hidden Ln
- 795 Hidden Ln
- 875 Hidden Ln
- 780 Hidden Ln
- 894 Hidden Ln
- 889 Hidden Ln
- 760 Hidden Ln
- 775 Hidden Ln
- 818 Sunningdale Dr
- 910 Hidden Ln
- 840 Sunningdale Dr
- 862 Sunningdale Dr
- 800 Sunningdale Dr Unit Bldg-Unit
