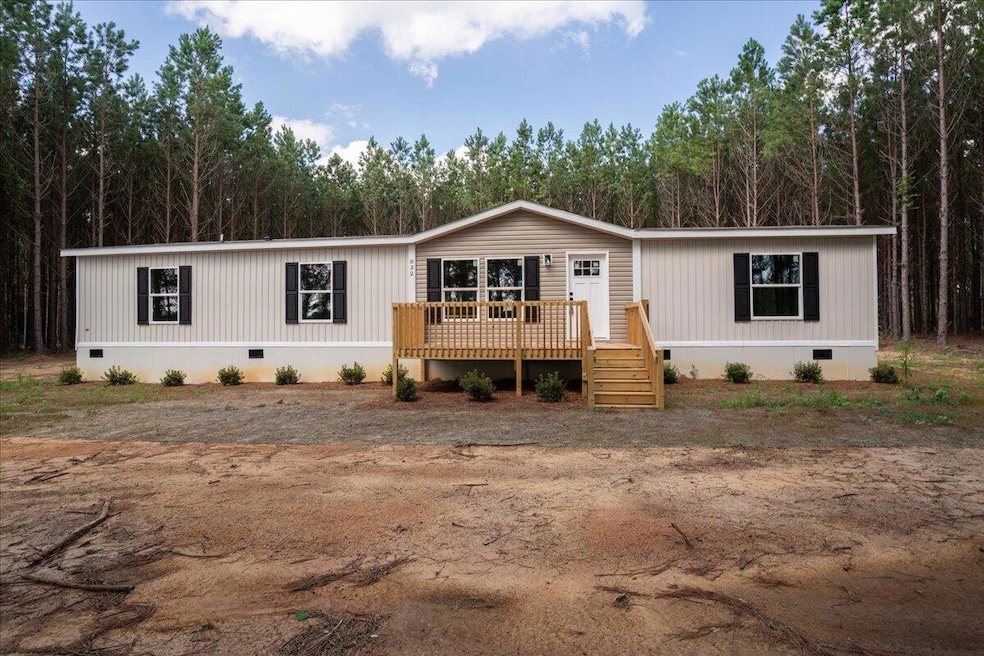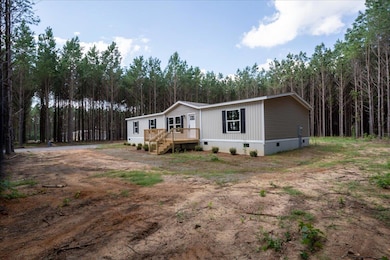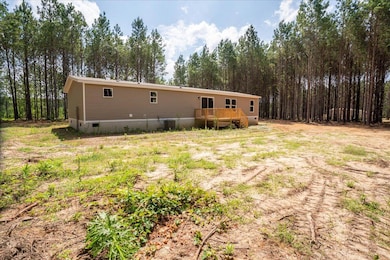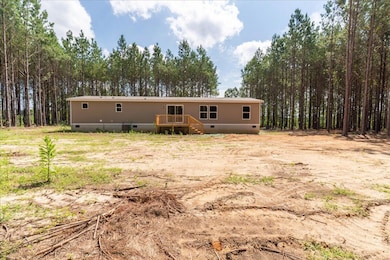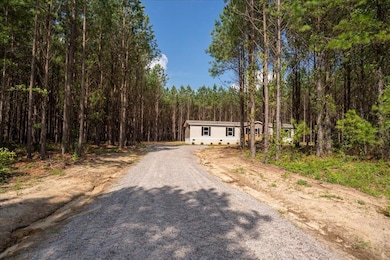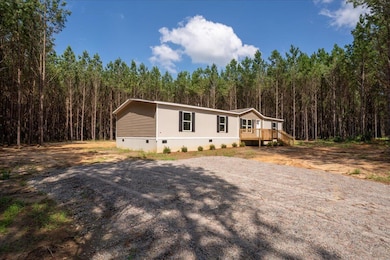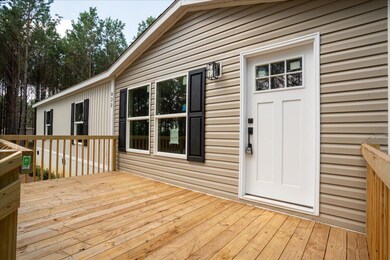832 Horses Neck Rd Swansea, SC 29160
Estimated payment $1,731/month
Highlights
- Horses Allowed On Property
- Deck
- No HOA
- New Construction
- Wooded Lot
- Energy-Efficient Appliances
About This Home
Escape the city, and enjoy the peaceful country surroundings in a home that's been done right, where the Builder has paid attention to detail. This is a new energy efficient home in a quiet area, surrounded by farms, and woods. Take in the tranquility of living in the country, while still being close to Interstate 26, and a comfortable drive of Swansea, Gaston, Gilbert, St Matthews, Eastover, Orangeburg, and Columbia. The driveway has been graveled, the yards seeded for grass, and shrubs planted out front. This is a four bedroom, two bathroom, home with many features to make it a joy to live in and own. This is an EBuilt home that it has been designed to substantially reduce energy costs per year. The home has a number of energy efficient features, such as LED lighting, insulated exterior doors, additional insulation, and a sealed duct system. There are large decks in front, and back, where you can sit and enjoy the peace and tranquility of the country, or host gatherings with family and friends. The home has an open concept, to allow for interacting with others while entertaining guests. The kitchen boasts an ample size island for gathering around to enjoy one another's company. In addition to all of this, the home is set up to accept solar panels, should you wish to have them installed in the future; further reducing energy costs. The home is conveniently located close to Interstate 26, making commuting to surrounding areas a breeze. This home qualifies for USDA, FHA, VA, and Conventional, financing.
Property Details
Home Type
- Mobile/Manufactured
Year Built
- Built in 2025 | New Construction
Lot Details
- 3.25 Acre Lot
- Level Lot
- Wooded Lot
Parking
- Driveway
Home Design
- Permanent Foundation
- Shingle Roof
- Vinyl Siding
Interior Spaces
- 1,791 Sq Ft Home
- 1-Story Property
- Insulated Windows
- Laminate Flooring
- Fire and Smoke Detector
- Washer and Electric Dryer Hookup
Kitchen
- Range
- Dishwasher
- Kitchen Island
Bedrooms and Bathrooms
- 4 Bedrooms
- 2 Full Bathrooms
Eco-Friendly Details
- Energy-Efficient Appliances
- Energy-Efficient Windows
- Energy-Efficient Insulation
- Energy-Efficient Thermostat
Utilities
- Central Air
- Heat Pump System
- Well
- High-Efficiency Water Heater
- Septic Tank
Additional Features
- Deck
- Horses Allowed On Property
Community Details
- No Home Owners Association
- Built by Clayton
Listing and Financial Details
- Home warranty included in the sale of the property
- Assessor Parcel Number 0140-00-02-137
Map
Home Values in the Area
Average Home Value in this Area
Property History
| Date | Event | Price | List to Sale | Price per Sq Ft |
|---|---|---|---|---|
| 07/23/2025 07/23/25 | For Sale | $275,900 | -- | $154 / Sq Ft |
Source: Aiken Association of REALTORS®
MLS Number: 218608
- 846 Horses Neck Rd
- 852 Horses Neck Rd
- 223 Gardners Farm Rd
- TBD Horses Neck Rd
- 128 Jumper Station Rd
- 406 Catalina Blvd
- 5 Catalina Blvd
- 17 Catalina Blvd
- 15 Catalina Blvd
- 11 Catalina Blvd
- 14 Catalina Blvd
- 6 Catalina Blvd
- 16 Catalina Blvd
- 10 Catalina Blvd
- 12 Catalina Blvd
- 0 Caldon Rd Unit 22028249
- 200 Dearborn Rd
- 1203 Basil Rd
- 1020 Basil Rd
- TBD Caldon Rd
- 295 N Lawrence Ave
- 119 E Woods Ct
- 346 Sprahler St
- 609 Rucker Dr S
- 762 Lansford Bay Dr
- 401 Willington Lakes Ct
- 419 Old Plantation Dr
- 808 Peachtree Rock Rd
- 3260 Broughton St
- 212 Long Iron Ct
- 236 Summit Pkwy
- 161 Kings Tree Acres Dr
- 820 State Rd S-38-225
- 302 Crooked Pne Ct
- 825 Wolfsburg Rd
- 1423 Tanreall Dr
- 1119 Ederbach Dr
- 1957 Broughton St
- 685 Coleman Ave
- 690 Webster St
