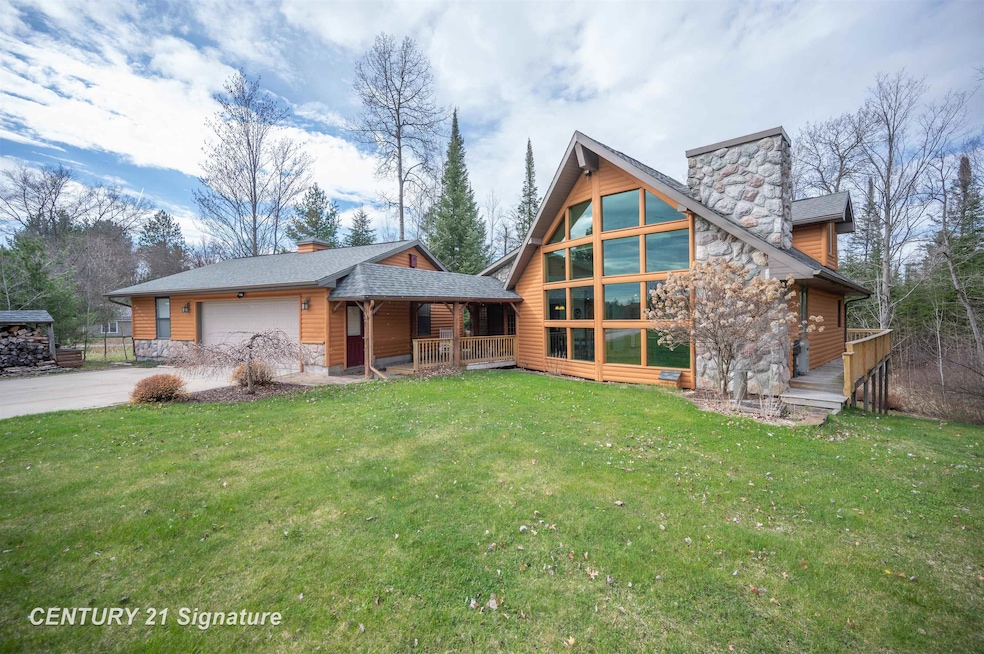Stunning custom log home on the Mio Dam Pond is ready to enjoy! Walking into the grand entryway you will love the herringbone brick perfectly meeting the custom built-ins. This home has spectacular views of the Mio Dam Pond, 2.5 acres, a 28x32 heated garage, a separate storage barn, and a private dock shared w/only 1 neighbor. You'll find local Amish hand crafted knotty Alder cabinets, a tiled glass backsplash, stainless appliances, and granite countertops in the kitchen. The gorgeous main bedroom 1 of 3, has a lighted trayed ceiling, heated tile floors in the on-suite bathroom, and a walk in closet and vanity. The 2nd floor on-suite has a reading nook, a jetted tub, with a new bathroom floor, a walk in closet & a private deck overlooking the peaceful back yard landscape that hosts a babbling brook and the room even overlooks the lake. There's a multitude of custom carpentry throughout this home, heated tile and wood flooring, floor to ceiling windows, a new furnace and even heated towel bars, and a wrap around deck. This beautiful home offers a walkout from the finished basement that offers a covered patio that spans the width of the home where you'll also find the new whole home generator.

