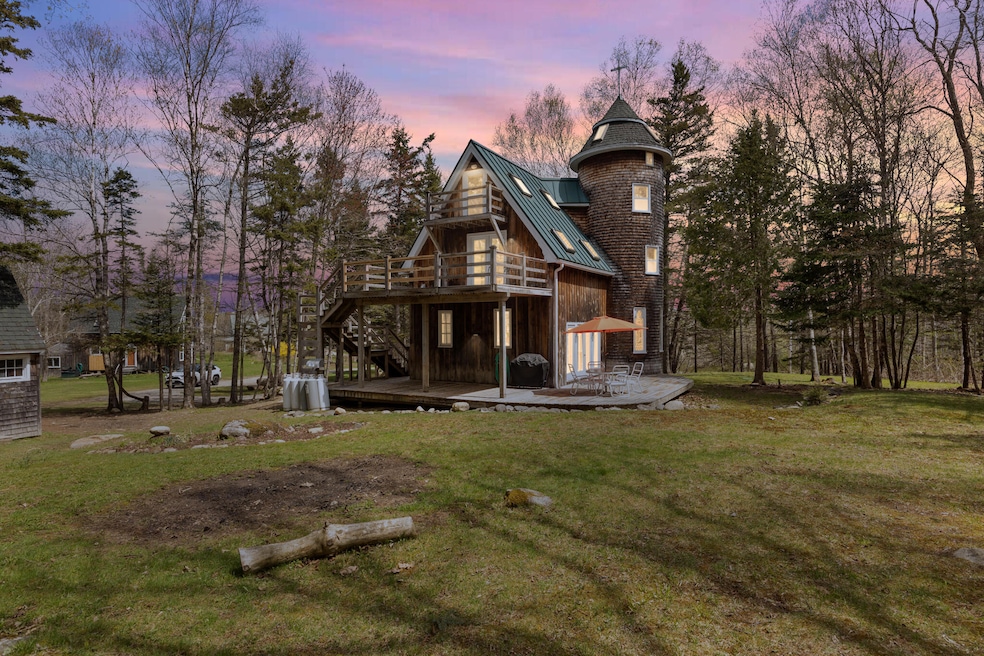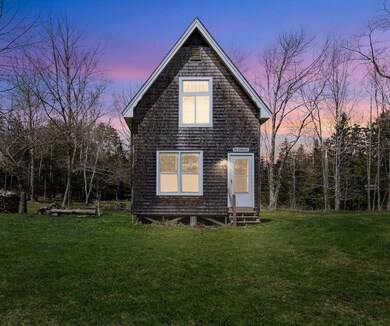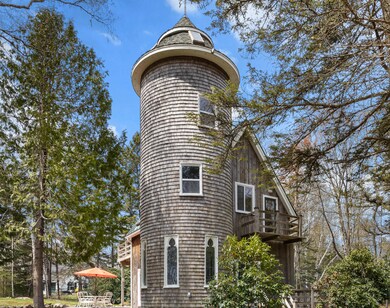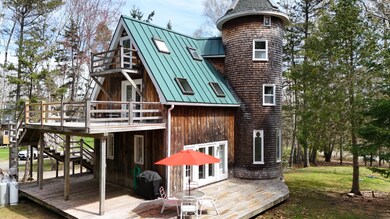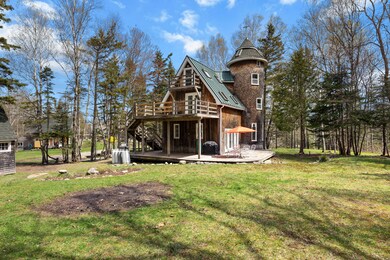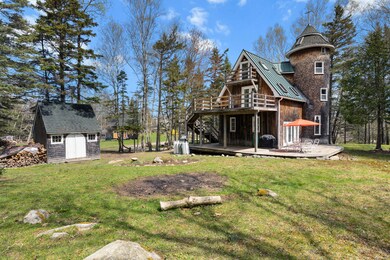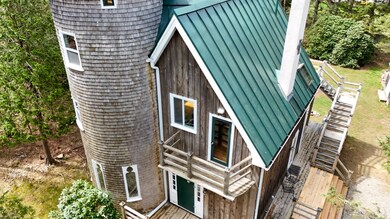832 Main Rd Islesboro, ME 04848
Estimated payment $2,470/month
Highlights
- Ocean Front
- Nearby Water Access
- View of Trees or Woods
- Islesboro Central School Rated 9+
- Public Beach
- Island Location
About This Home
Known as The Abbey, this truly unique property on a quintessentially Maine island began life as a residence and summer retreat for a local pastor. With numerous repairs, paint, holtz hausen wood piles, garden, and landscaping from the current owner, the property is ready for its next chapter. Sadly, the current owners have been called away from their island paradise, but a new owner now has the opportunity to add their own flare to this dreamy and unique property. Built in 2004, this property includes the Abbey with much of the furniture, an accessory building containing a workshop and furnished guest apartment, gardening shed, adorable chicken coop and many mature plantings. You'll have massive rhododendrons, apple and peach trees, lilacs, lupine, hiking, biking, boating, the warmth of summer, the sparkle and smell of the ocean, and the colors of fall in Maine to look forward to. Repairs include fresh paint throughout, new roof, 1st fl bathroom shower, 2nd fl kitchen and bathroom floor, French drain, new decking and stairs, and workshop ready to be finished for additional living space. There is terrific opportunity for rental income. So much to offer and brimming with possibilities, be the next to call The Abbey and Islesboro home. Conveys furnished with 2 generators and a barbecue grill. Back on market due to financing not the property.
Listing Agent
Berkshire Hathaway HomeServices Northeast Real Estate Listed on: 05/10/2025

Home Details
Home Type
- Single Family
Est. Annual Taxes
- $3,397
Year Built
- Built in 2004
Lot Details
- 1.5 Acre Lot
- Ocean Front
- Public Beach
- Landscaped
- Corner Lot
- Level Lot
- Wooded Lot
- Property is zoned Town Center
Home Design
- Concrete Foundation
- Pillar, Post or Pier Foundation
- Wood Frame Construction
- Shingle Roof
- Composition Roof
- Metal Roof
- Shingle Siding
- Concrete Perimeter Foundation
Interior Spaces
- 3,000 Sq Ft Home
- Multi-Level Property
- 2 Fireplaces
- Double Pane Windows
- Family Room
- Home Office
- Views of Woods
- Storm Doors
Kitchen
- Gas Range
- Dishwasher
- Formica Countertops
Flooring
- Wood
- Tile
Bedrooms and Bathrooms
- 5 Bedrooms
- Main Floor Bedroom
- 3 Full Bathrooms
Laundry
- Laundry on upper level
- Dryer
- Washer
Unfinished Basement
- Interior Basement Entry
- Crawl Space
Parking
- Gravel Driveway
- On-Site Parking
- Off-Street Parking
Outdoor Features
- Nearby Water Access
- Deep Water Access
- Deck
- Shed
Location
- Property is near public transit
- Property is near a golf course
- Island Location
- City Lot
Utilities
- No Cooling
- Heating System Uses Propane
- Heating System Uses Wood
- Heating System Mounted To A Wall or Window
- Power Generator
- Private Water Source
- Well
- Gas Water Heater
- Septic System
- Private Sewer
- Internet Available
Additional Features
- Roll-in Shower
- Green Energy Fireplace or Wood Stove
Community Details
- No Home Owners Association
- Community Storage Space
Listing and Financial Details
- Tax Lot 11
- Assessor Parcel Number ISBR-000024-000000-000011
Map
Home Values in the Area
Average Home Value in this Area
Tax History
| Year | Tax Paid | Tax Assessment Tax Assessment Total Assessment is a certain percentage of the fair market value that is determined by local assessors to be the total taxable value of land and additions on the property. | Land | Improvement |
|---|---|---|---|---|
| 2024 | $3,397 | $285,500 | $80,600 | $204,900 |
| 2023 | $3,141 | $285,500 | $80,600 | $204,900 |
| 2022 | $3,535 | $196,400 | $57,100 | $139,300 |
| 2021 | $3,466 | $196,400 | $57,100 | $139,300 |
| 2020 | $3,339 | $196,400 | $57,100 | $139,300 |
| 2019 | $3,270 | $196,400 | $57,100 | $139,300 |
| 2018 | $3,211 | $196,400 | $57,100 | $139,300 |
| 2017 | $3,103 | $196,400 | $57,100 | $139,300 |
| 2016 | $2,876 | $182,700 | $57,100 | $125,600 |
| 2015 | $2,733 | $182,700 | $57,100 | $125,600 |
| 2014 | $2,581 | $212,800 | $66,500 | $146,300 |
| 2012 | $2,500 | $212,800 | $66,500 | $146,300 |
Property History
| Date | Event | Price | List to Sale | Price per Sq Ft | Prior Sale |
|---|---|---|---|---|---|
| 06/24/2025 06/24/25 | Price Changed | $415,000 | -5.7% | $138 / Sq Ft | |
| 05/10/2025 05/10/25 | For Sale | $440,000 | +37.5% | $147 / Sq Ft | |
| 06/26/2023 06/26/23 | Sold | $320,000 | +28.0% | $107 / Sq Ft | View Prior Sale |
| 04/20/2023 04/20/23 | Pending | -- | -- | -- | |
| 04/17/2023 04/17/23 | For Sale | $250,000 | +16.3% | $83 / Sq Ft | |
| 10/29/2021 10/29/21 | Sold | $215,000 | +8.6% | $72 / Sq Ft | View Prior Sale |
| 10/29/2021 10/29/21 | Pending | -- | -- | -- | |
| 05/26/2021 05/26/21 | For Sale | $198,000 | -12.0% | $66 / Sq Ft | |
| 09/20/2019 09/20/19 | Sold | $225,000 | 0.0% | $75 / Sq Ft | View Prior Sale |
| 08/05/2019 08/05/19 | Pending | -- | -- | -- | |
| 06/06/2019 06/06/19 | For Sale | $225,000 | -- | $75 / Sq Ft |
Purchase History
| Date | Type | Sale Price | Title Company |
|---|---|---|---|
| Quit Claim Deed | -- | -- |
Source: Maine Listings
MLS Number: 1622175
APN: 0024-0011
- 766 Billy Shore Dr
- 938 Main Rd
- Map 22 Big Tree Ln
- 230 Keller Point Rd
- 1027 Meadow Pond Rd
- 399 Hermit's Point Rd
- 2Q Hermit's Point Rd
- 1159 Main Rd
- 12D, 12I Mildred Grace Rd
- 300 Main Rd
- 1235 Meadow Pond Rd
- 391 Main Rd
- 364 & 367 Main Rd
- 135 Rebel Hill Rd
- 1317 Trim Ln
- 292 Main Rd
- 292 & 300 Main Rd
- 1317 Lot 1 Trim Ln
- 1446 Meadow Pond Rd
- 78 Bayview Dr
- 144 Upper Bluff Rd Unit A
- 74 Battle Ave Unit B
- 60 Doak Rd
- 12 Free St
- 1 Norwood Ave Unit B
- 5 West Dr
- 103 US Route 1 Unit 3upstairsunit
- 18 Wenbelle Dr Unit 328
- 18 Wenbelle Dr Unit 302
- 6 Wenbelle Dr Unit 123
- 417 Main St
- 54 Main St
- 64 Main St
- 64 Main St
- 14 Atlantic Ave
- 3 Cushing St Unit 2
- 7 Gilchrest St Place Unit 9
- 7 Gilchrest St Place Unit 6
- 1374 Bucksport Rd Unit 1
- 153 Clark Rd Unit A
