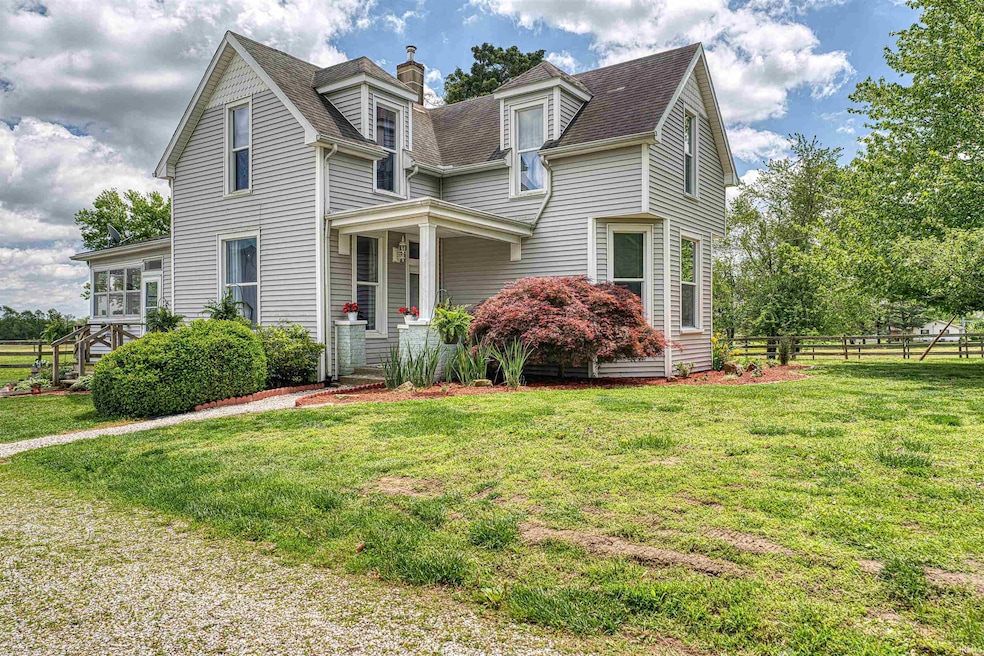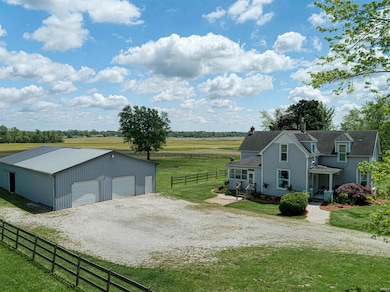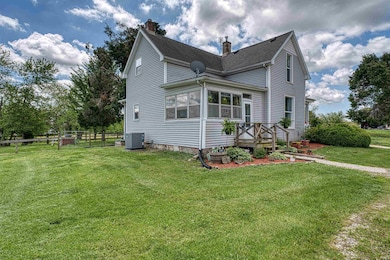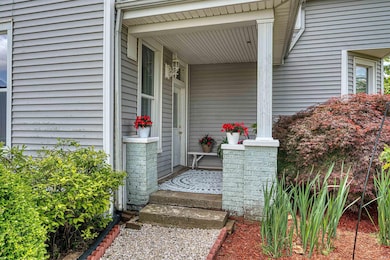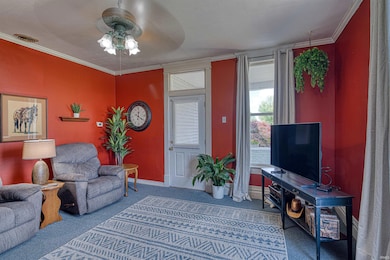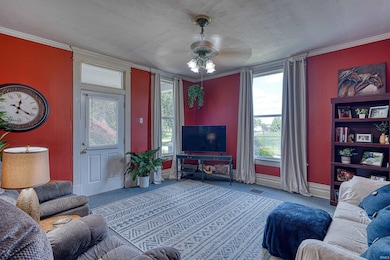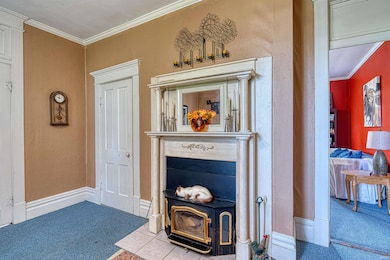
832 N Two Story Rd Boonville, IN 47601
Estimated payment $1,621/month
Highlights
- Primary Bedroom Suite
- Traditional Architecture
- Enclosed patio or porch
- Oakdale Elementary School Rated A-
- 2.5 Car Detached Garage
- Central Air
About This Home
First time offered for sale in over 70 years, this exquisite century old farmhouse is everything a homesteader could want! With its picturesque countryside setting, charming original features, beautiful early twentieth century Queen Anne styling and spacious rooms, you're going to adore making this much loved home your family legacy! Inside, you'll find tall ceilings, built in cupboard in the kitchen, comfortable 3 season porch, huge main floor bedroom, antique fireplace mantle, transom windows, original doors and trim, bedroom dormer windows and plenty of modern amenities to make this home comfortable and practical! Outside, the property is fenced for livestock and pets, has beautiful landscaping, a 40x60 pole barn with enough parking for the largest vehicles and includes a 4 stall horse barn! Plenty of parking in the gravel lot for trailers and boats/campers. Just minutes to town for shopping and services.
Listing Agent
ERA FIRST ADVANTAGE REALTY, INC Brokerage Phone: 812-858-2400 Listed on: 05/07/2025

Home Details
Home Type
- Single Family
Est. Annual Taxes
- $1,229
Year Built
- Built in 1915
Lot Details
- 2.78 Acre Lot
- Lot Dimensions are 440x250
- Rural Setting
- Property has an invisible fence for dogs
- Property is Fully Fenced
- Level Lot
Parking
- 2.5 Car Detached Garage
- Gravel Driveway
Home Design
- Traditional Architecture
- Asphalt Roof
- Composite Building Materials
- Vinyl Construction Material
Interior Spaces
- 2-Story Property
- Ceiling Fan
- Dining Room with Fireplace
- Gas Oven or Range
Flooring
- Carpet
- Vinyl
Bedrooms and Bathrooms
- 4 Bedrooms
- Primary Bedroom Suite
- Separate Shower
Laundry
- Laundry on main level
- Washer and Electric Dryer Hookup
Basement
- Basement Cellar
- Crawl Space
Schools
- Oakdale Elementary School
- Boonville Middle School
- Boonville High School
Additional Features
- Enclosed patio or porch
- Livestock Fence
- Central Air
Listing and Financial Details
- Home warranty included in the sale of the property
- Assessor Parcel Number 87-10-32-100-071.000-002
Map
Home Values in the Area
Average Home Value in this Area
Tax History
| Year | Tax Paid | Tax Assessment Tax Assessment Total Assessment is a certain percentage of the fair market value that is determined by local assessors to be the total taxable value of land and additions on the property. | Land | Improvement |
|---|---|---|---|---|
| 2024 | $1,075 | $161,200 | $38,400 | $122,800 |
| 2023 | $1,155 | $158,100 | $38,400 | $119,700 |
| 2022 | $1,145 | $141,300 | $23,300 | $118,000 |
| 2021 | $1,006 | $119,300 | $24,700 | $94,600 |
| 2020 | $1,085 | $119,500 | $24,700 | $94,800 |
| 2019 | $1,154 | $120,400 | $24,200 | $96,200 |
| 2018 | $1,049 | $118,200 | $24,200 | $94,000 |
| 2017 | $1,015 | $115,500 | $24,200 | $91,300 |
| 2016 | $1,017 | $116,100 | $24,200 | $91,900 |
| 2014 | $979 | $117,600 | $24,200 | $93,400 |
| 2013 | $991 | $120,200 | $24,200 | $96,000 |
Property History
| Date | Event | Price | Change | Sq Ft Price |
|---|---|---|---|---|
| 06/29/2025 06/29/25 | Pending | -- | -- | -- |
| 06/17/2025 06/17/25 | Price Changed | $275,000 | -12.7% | $122 / Sq Ft |
| 05/07/2025 05/07/25 | For Sale | $315,000 | -- | $140 / Sq Ft |
Purchase History
| Date | Type | Sale Price | Title Company |
|---|---|---|---|
| Quit Claim Deed | -- | None Listed On Document | |
| Quit Claim Deed | -- | None Listed On Document | |
| Quit Claim Deed | -- | None Listed On Document |
Similar Homes in Boonville, IN
Source: Indiana Regional MLS
MLS Number: 202516445
APN: 87-10-32-100-071.000-002
- 599 Shady Ln
- 1595 Victoria Woods Dr
- 2162 Victoria Woods Dr
- 1583 Victoria Woods Dr
- 2198 Victoria Woods Dr
- 1559 Victoria Woods Dr
- 1571 Victoria Woods Dr
- 4509 Fairway View Dr
- 4465 Fairway View Dr
- 4487 Fairway View Dr
- 2469 Victoria Woods Dr
- 4443 Fairway View Dr
- 3233 St Rd 62 E
- 1563 Firefly Cove
- 1553 Victoria Woods Dr
- 1514 Mac-Ray Dr
- 1401 Mcelroy St
- 1312 Stratford Dr
- 255 Tower Dr
- 1582 Firefly Cove
