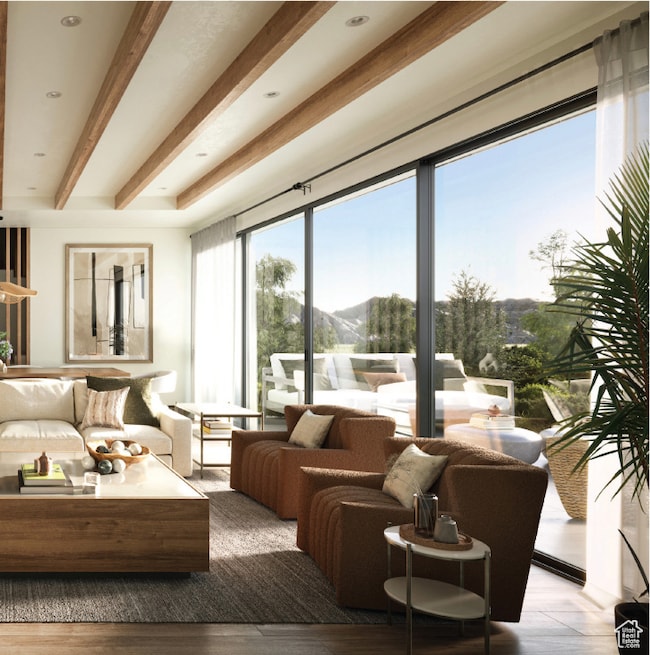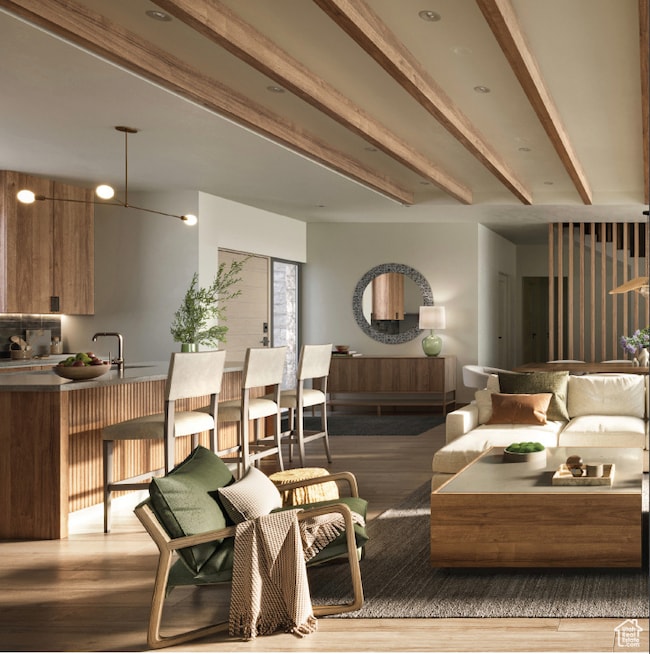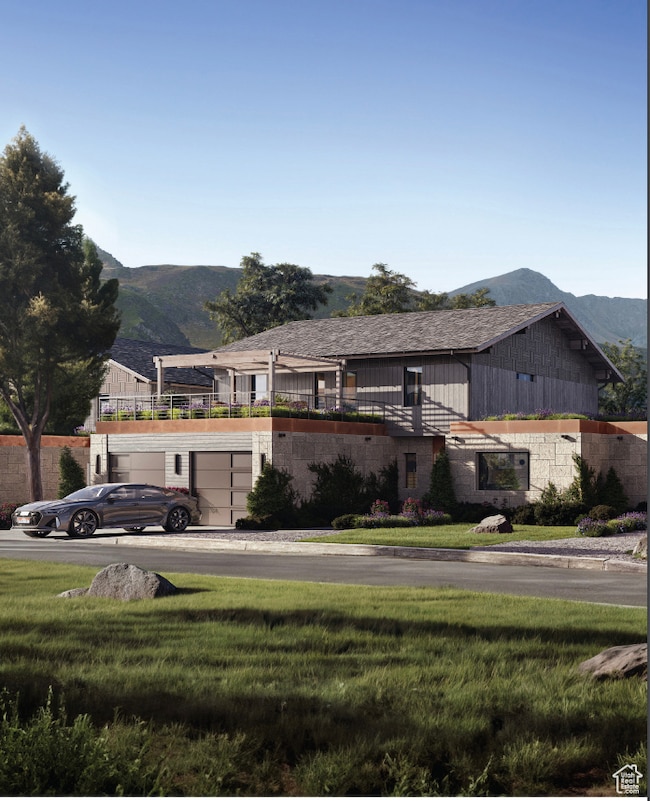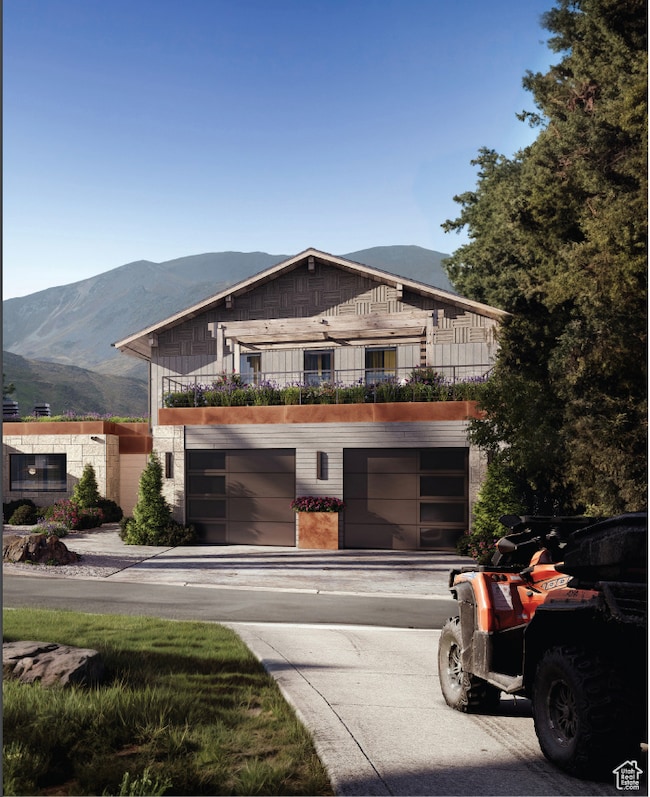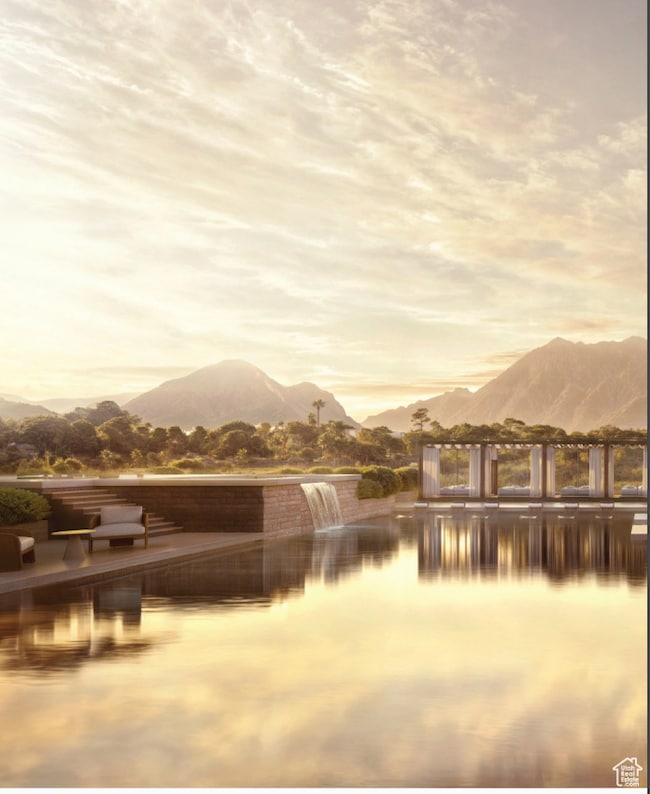832 N Wellness Dr Midway, UT 84049
Estimated payment $3,114/month
Highlights
- Fitness Center
- Spa
- Clubhouse
- Midway Elementary School Rated A
- Mountain View
- Sauna
About This Home
Welcome to Ameyalli Resort and Residences (This home ownership opportunity consists of 8 deeded fractional shares. Listing information is per fractional share)! Located in the quaint mountain valley town of Midway, known for its picturesque landscapes and charming Swiss heritage. Upon entering, you'll be greeted by an open-concept layout featuring expansive windows that flood the space with natural light, highlighting the exquisite finishes throughout. The spacious living and dining areas flow seamlessly, offering the ideal space for relaxation and entertaining. You will also enjoy a main level primary suite that offers a perfect blend of comfort and elegance. It features its own private patio where you can enjoy the stunning views and peaceful moments outdoors. Upstairs the thoughtfully laid-out floor plan includes three beautifully appointed bedrooms and bathrooms, providing convenience and luxury for everyone. Also, the second level provides a large balcony that extends the living area and creates a seamless indoor-outdoor connection. The property is designed to have a future clubhouse and outdoor pool (nearing completion), outdoor play and bbq areas, mineral water hot tubs, fitness center, spa, sauna, and exclusive access to wellness programs, events, restaurant and concierge services. Square footage figures are provided as a courtesy estimate only and were obtained from county records. Buyer is advised to obtain an independent measurement. Buyer is advised to verify all details including HOA dues and community information. Photos/Renderings might not be of the actual unit/floorplan. Onsite model home and sales office open Wednesday - Sunday 12-5pm (Mon & Tues by appt only).
Listing Agent
Brooke Rose
Equity Real Estate (Luxury Group) License #13204332 Listed on: 03/11/2025
Townhouse Details
Home Type
- Townhome
Est. Annual Taxes
- $2,584
Year Built
- Built in 2024
Lot Details
- 2,178 Sq Ft Lot
- Landscaped
- Sloped Lot
- Sprinkler System
HOA Fees
- $776 Monthly HOA Fees
Parking
- 2 Car Attached Garage
Home Design
- Timeshare
- Twin Home
- Asphalt Roof
- Cement Siding
- Stone Siding
- Asphalt
Interior Spaces
- 2,834 Sq Ft Home
- 2-Story Property
- Ceiling Fan
- Gas Log Fireplace
- Double Pane Windows
- Shades
- Sliding Doors
- Mountain Views
- Smart Thermostat
Kitchen
- Built-In Oven
- Range
- Microwave
- Disposal
- Instant Hot Water
Flooring
- Carpet
- Tile
Bedrooms and Bathrooms
- 4 Bedrooms | 1 Main Level Bedroom
- Bathtub With Separate Shower Stall
Laundry
- Dryer
- Washer
Outdoor Features
- Spa
- Balcony
- Open Patio
- Outdoor Gas Grill
Schools
- Midway Elementary School
- Rocky Mountain Middle School
- Wasatch High School
Utilities
- Humidifier
- Forced Air Heating and Cooling System
- Natural Gas Connected
- Gas Available
- Sewer Paid
Listing and Financial Details
- Assessor Parcel Number 00-0021-8766
Community Details
Overview
- Association fees include electricity, gas paid, ground maintenance, sewer, trash, water
- Elite Alliance Matt Long Association, Phone Number (435) 901-9713
- Ameyalli Resort Subdivision
- Maintained Community
Amenities
- Sauna
- Clubhouse
Recreation
- Fitness Center
- Community Pool
- Community Spa
- Snow Removal
Security
- Fire and Smoke Detector
Map
Home Values in the Area
Average Home Value in this Area
Tax History
| Year | Tax Paid | Tax Assessment Tax Assessment Total Assessment is a certain percentage of the fair market value that is determined by local assessors to be the total taxable value of land and additions on the property. | Land | Improvement |
|---|---|---|---|---|
| 2025 | $18,363 | $1,992,750 | $400,000 | $1,592,750 |
| 2024 | $2,584 | $283,565 | $200,000 | $83,565 |
Property History
| Date | Event | Price | List to Sale | Price per Sq Ft |
|---|---|---|---|---|
| 08/17/2025 08/17/25 | Price Changed | $400,000 | +6.7% | $141 / Sq Ft |
| 02/18/2025 02/18/25 | For Sale | $375,000 | -- | $132 / Sq Ft |
Purchase History
| Date | Type | Sale Price | Title Company |
|---|---|---|---|
| Special Warranty Deed | -- | Real Advantage Title | |
| Special Warranty Deed | -- | Real Advantage Title | |
| Special Warranty Deed | -- | Real Advantage Title | |
| Special Warranty Deed | -- | Real Advantage Title | |
| Special Warranty Deed | -- | Real Advantage Title | |
| Special Warranty Deed | -- | Real Advantage Title | |
| Special Warranty Deed | -- | Real Advantage Title | |
| Special Warranty Deed | -- | Real Advantage Title | |
| Special Warranty Deed | -- | Real Advantage Title | |
| Special Warranty Deed | -- | Real Advantage Title | |
| Special Warranty Deed | -- | Real Advantage Title | |
| Special Warranty Deed | -- | Real Advantage Title | |
| Special Warranty Deed | -- | Real Advantage Title | |
| Special Warranty Deed | -- | Real Advantage Title | |
| Special Warranty Deed | -- | None Listed On Document |
Source: UtahRealEstate.com
MLS Number: 2069521
APN: 00-0021-8766
- 756 N Wellness Dr # 24 & 23 Midway Ut 8404
- 762 N Wellness Dr
- 752 N Wellness Dr Unit 25
- 1070 Interlaken Dr
- 623 N Center St
- 35 W Burgi Ln
- 431 N Farmhouse Way
- 477 Mission Dr
- 1097 Matterhorn Ct
- 215 E 300 N
- 48 Dairy Ln
- 49 W Oberland Ct
- 285 W Burnts Field Rd
- 57 W Oberland Ct
- 358 N Whitaker Farm Way
- 263 E 230 N Unit 109
- 263 E 230 N
- 1524 Canyon View Rd Unit 1
- 550 Pine Canyon Rd
- 296 E 230 N
- 1 W Village Cir
- 339 E 230 N
- 884 E Hamlet Cir S
- 1239 Links Dr
- 2790 N Commons Blvd
- 212 E 1720 N
- 1854 N High Uintas Ln Unit ID1249882P
- 2422 N Canal View Ln
- 2573 N Wildflower Ln
- 2455 N Meadowside Way
- 2503 Wildwood Ln
- 2377 N Wildwood Ln
- 2389 N Wildwood Ln
- 2446 N Wildflower Ln
- 105 E Turner Mill Rd
- 144 E Turner Mill Rd
- 1235 N 1350 E Unit A
- 1059 S 500 E Unit C201
- 625 E 1200 S
- 1128 S 820 E Unit 7303

