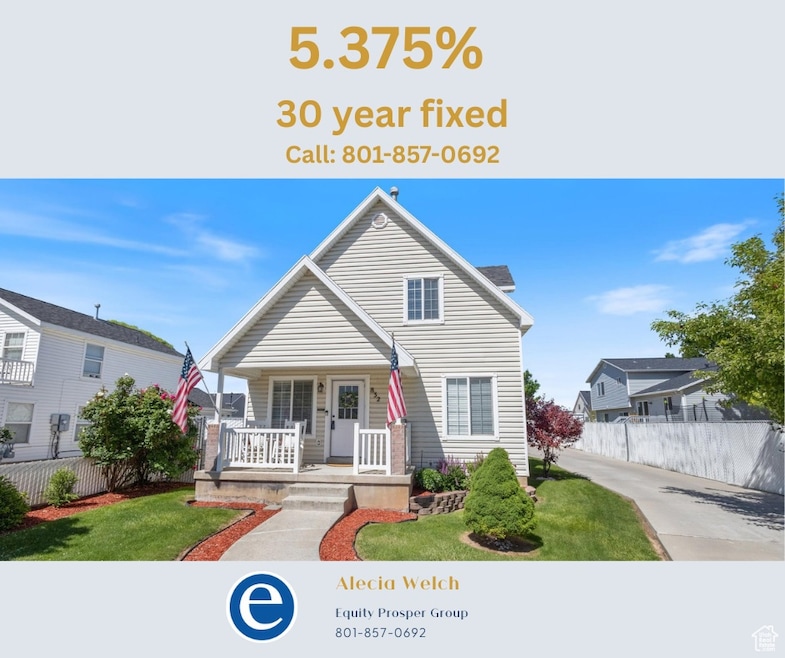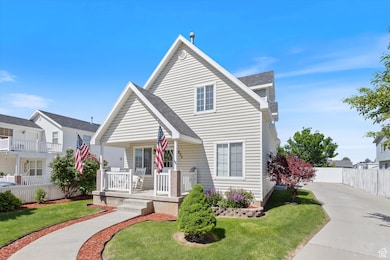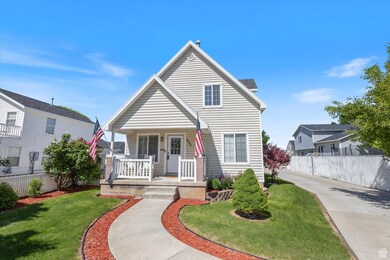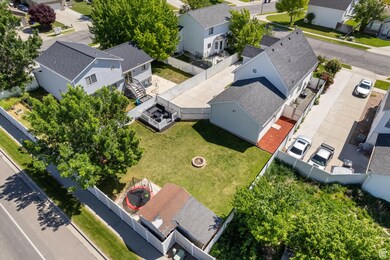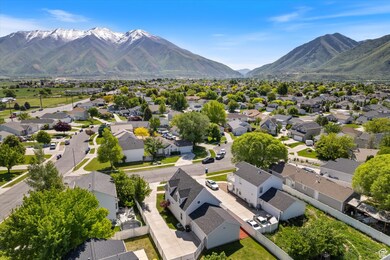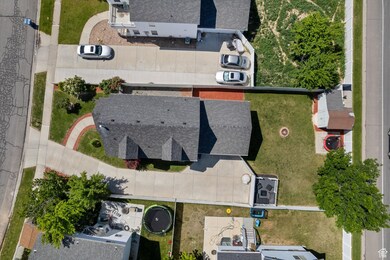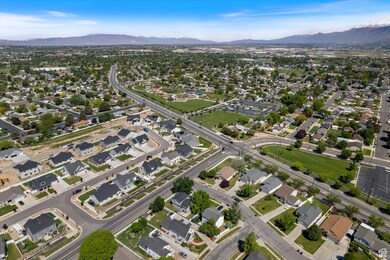832 S 1430 E Spanish Fork, UT 84660
Estimated payment $2,853/month
Highlights
- RV or Boat Parking
- Mature Trees
- Secluded Lot
- Updated Kitchen
- Mountain View
- Vaulted Ceiling
About This Home
**PREFERRED LENDER OFFERING RATE BUYDOWN CREDIT** **This amazing home is back on the market due to buyer financing falling through** Beautiful Home in Spanish Fork. Discover this stunning residence nestled in a tranquil cul-de-sac, just minutes from local parks and schools. Enjoy breathtaking mountain views that enhance the charm of this exquisite property. The interior boasts recently updated floors throughout, along with modern kitchen countertops and cabinets, creating a fresh, inviting atmosphere. The spacious master bedroom features vaulted ceilings, a generous walk-in closet, and a private bath for your comfort and relaxation. Step outside to find a new deck in the fully fenced backyard-perfect for entertaining family and friends. This meticulously maintained home is a must-see for anyone seeking a blend of comfort and style.
Listing Agent
Alecia Welch
Equity Real Estate (Prosper Group) License #11413651 Listed on: 07/29/2025
Home Details
Home Type
- Single Family
Est. Annual Taxes
- $2,553
Year Built
- Built in 2000
Lot Details
- 7,405 Sq Ft Lot
- Cul-De-Sac
- Property is Fully Fenced
- Landscaped
- Secluded Lot
- Sprinkler System
- Mature Trees
- Property is zoned Single-Family
Parking
- 2 Car Attached Garage
- RV or Boat Parking
Interior Spaces
- 2,682 Sq Ft Home
- 3-Story Property
- Vaulted Ceiling
- Ceiling Fan
- Blinds
- Mountain Views
- Basement Fills Entire Space Under The House
- Electric Dryer Hookup
Kitchen
- Updated Kitchen
- Free-Standing Range
- Range Hood
- Microwave
- Disposal
Flooring
- Wood
- Carpet
- Tile
Bedrooms and Bathrooms
- 4 Bedrooms | 1 Main Level Bedroom
- Walk-In Closet
- 3 Full Bathrooms
Outdoor Features
- Separate Outdoor Workshop
- Storage Shed
- Outbuilding
Schools
- Canyon Elementary School
- Spanish Fork Jr Middle School
- Spanish Fork High School
Utilities
- Central Heating and Cooling System
- Natural Gas Connected
Community Details
- No Home Owners Association
- Maggies Place Subdivision
Listing and Financial Details
- Exclusions: Refrigerator
- Assessor Parcel Number 46-514-0051
Map
Home Values in the Area
Average Home Value in this Area
Tax History
| Year | Tax Paid | Tax Assessment Tax Assessment Total Assessment is a certain percentage of the fair market value that is determined by local assessors to be the total taxable value of land and additions on the property. | Land | Improvement |
|---|---|---|---|---|
| 2025 | $2,534 | $283,525 | $186,800 | $328,700 |
| 2024 | $2,534 | $261,140 | $0 | $0 |
| 2023 | $2,649 | $273,350 | $0 | $0 |
| 2022 | $2,553 | $258,335 | $0 | $0 |
| 2021 | $2,195 | $355,300 | $111,500 | $243,800 |
| 2020 | $2,078 | $327,100 | $101,400 | $225,700 |
| 2019 | $1,788 | $296,100 | $84,500 | $211,600 |
| 2018 | $1,735 | $277,800 | $79,800 | $198,000 |
| 2017 | $1,558 | $134,090 | $0 | $0 |
| 2016 | $1,439 | $122,155 | $0 | $0 |
| 2015 | $1,329 | $111,485 | $0 | $0 |
| 2014 | $1,191 | $100,265 | $0 | $0 |
Property History
| Date | Event | Price | List to Sale | Price per Sq Ft |
|---|---|---|---|---|
| 10/13/2025 10/13/25 | Price Changed | $499,999 | -2.0% | $186 / Sq Ft |
| 10/08/2025 10/08/25 | Price Changed | $509,990 | 0.0% | $190 / Sq Ft |
| 10/07/2025 10/07/25 | Price Changed | $509,995 | 0.0% | $190 / Sq Ft |
| 10/01/2025 10/01/25 | Price Changed | $510,000 | -3.8% | $190 / Sq Ft |
| 09/26/2025 09/26/25 | Off Market | -- | -- | -- |
| 09/26/2025 09/26/25 | For Sale | $529,995 | 0.0% | $198 / Sq Ft |
| 09/22/2025 09/22/25 | Price Changed | $529,995 | 0.0% | $198 / Sq Ft |
| 08/25/2025 08/25/25 | For Sale | $530,000 | 0.0% | $198 / Sq Ft |
| 08/10/2025 08/10/25 | Pending | -- | -- | -- |
| 07/29/2025 07/29/25 | For Sale | $530,000 | -- | $198 / Sq Ft |
Purchase History
| Date | Type | Sale Price | Title Company |
|---|---|---|---|
| Warranty Deed | -- | Union Title | |
| Warranty Deed | -- | Sutherland Title Company | |
| Warranty Deed | -- | Sutherland Title Company | |
| Warranty Deed | -- | Provo Land Title Company |
Mortgage History
| Date | Status | Loan Amount | Loan Type |
|---|---|---|---|
| Open | $307,800 | New Conventional | |
| Previous Owner | $194,091 | Purchase Money Mortgage | |
| Previous Owner | $35,000 | Credit Line Revolving | |
| Previous Owner | $140,000 | Purchase Money Mortgage | |
| Previous Owner | $135,534 | FHA |
Source: UtahRealEstate.com
MLS Number: 2101505
APN: 46-514-0051
- 246 E 860 S Unit 162
- 232 E 860 S Unit 158
- 244 E 860 S Unit 161
- 222 E 860 S Unit 154
- 762 S 1360 E
- 762 S 1360 E Unit 25
- 815 S 1300 E Unit 34
- 815 S 1300 E
- 857 S 1300 E Unit 32
- 789 S 1300 E
- 228 E 800 S Unit 131
- 886 S 1240 E
- Aaron Plan at River Point
- Addison Plan at River Point
- Emmet Plan at River Point
- 1033 S 1560 E
- 993 S 1660 E
- 1112 S 1660 E
- 938 S 1740 E
- 1110 E 1025 S
- 1329 E 410 S
- 755 E 100 N
- 368 N Diamond Fork Loop
- 430 N 1000 E Unit 8
- 150 S Main St Unit 8
- 150 S Main St Unit 4
- 150 S Main St Unit 7
- 67 W Summit Dr
- 1716 S 2900 E St
- 1698 E Ridgefield Rd
- 1193 Dragonfly Ln
- 1251 Cattail Dr
- 687 N Main St
- 1295-N Sr 51
- 1308 N 1980 E
- 771 W 300 S
- 4735 S Alder Dr Unit 304
- 4777 Alder Dr Unit Building E 303
- 4737 S 710 W Unit 204
- 1243 S Main St
