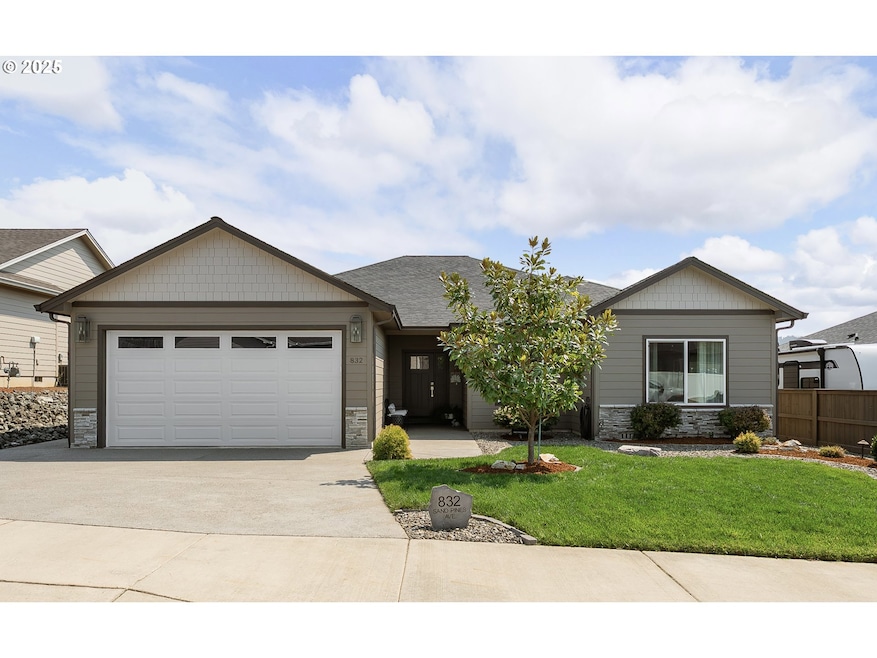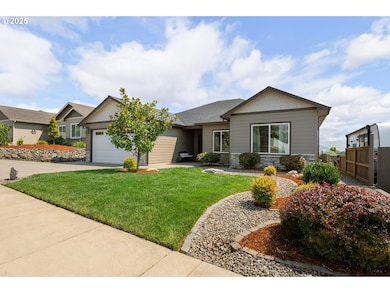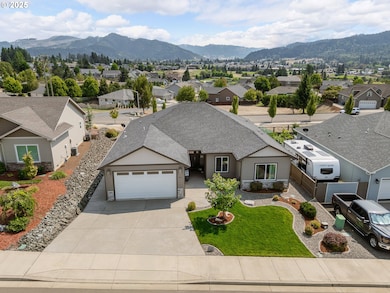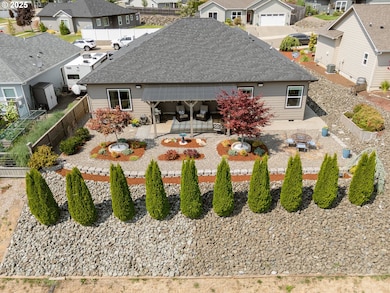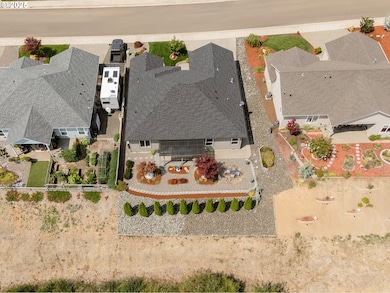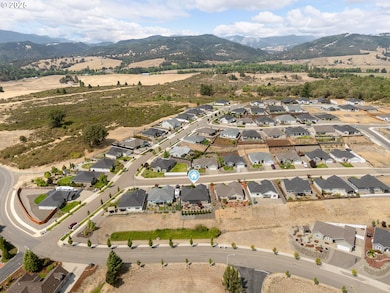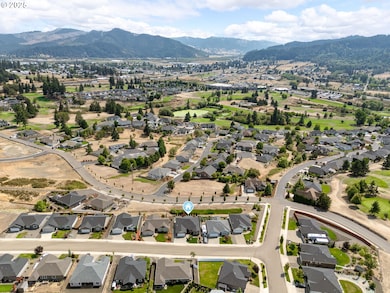832 Sand Pines Ave Sutherlin, OR 97479
Estimated payment $3,143/month
Highlights
- Golf Course View
- Quartz Countertops
- First Floor Utility Room
- Engineered Wood Flooring
- Covered Patio or Porch
- Stainless Steel Appliances
About This Home
Stunning 4-Bedroom Home with Custom Fireplace, Breathtaking Views & Prime Location. Welcome to your dream home! This beautifully designed 4-bedroom, 2-bath residence offers the perfect blend of comfort, style, and location. Situated in a highly sought-after neighborhood, this home boasts panoramic views that can be enjoyed from multiple rooms and the outdoor living spaces.Step inside to discover a spacious, light-filled layout with elegant finishes throughout. The heart of the home is the inviting living room, centered around a one-of-a-kind custom fireplace—a true showpiece that adds warmth and character to the space.The well-appointed kitchen features modern appliances, ample counter space, and a seamless flow into the dining area, making it ideal for both everyday living and entertaining. Each of the four bedrooms offers generous space and natural light, including a luxurious primary suite with a private bath and stunning views.Outside, enjoy peaceful mornings and relaxing evenings on the patio or deck, taking in the serene surroundings. Whether you're sipping coffee at sunrise or hosting guests under the stars, the view never disappoints.Located just minutes from top-rated schools, shopping, dining, parks, and major commuter routes, this home truly has it all—style, space, and an unbeatable location.Don't miss your chance to own this exceptional property. Schedule your private showing today!
Home Details
Home Type
- Single Family
Est. Annual Taxes
- $3,227
Year Built
- Built in 2020
Lot Details
- 7,840 Sq Ft Lot
- Level Lot
HOA Fees
- $5 Monthly HOA Fees
Parking
- 2 Car Attached Garage
- Garage on Main Level
- Driveway
- On-Street Parking
Property Views
- Golf Course
- City
- Mountain
Home Design
- Stem Wall Foundation
- Composition Roof
- Lap Siding
- Cement Siding
- Cultured Stone Exterior
Interior Spaces
- 1,908 Sq Ft Home
- 1-Story Property
- Ceiling Fan
- Recessed Lighting
- Gas Fireplace
- Double Pane Windows
- Family Room
- Living Room
- Dining Room
- First Floor Utility Room
- Engineered Wood Flooring
- Crawl Space
Kitchen
- Microwave
- Stainless Steel Appliances
- ENERGY STAR Qualified Appliances
- Kitchen Island
- Quartz Countertops
Bedrooms and Bathrooms
- 4 Bedrooms
- 2 Full Bathrooms
- Walk-in Shower
Accessible Home Design
- Accessibility Features
- Level Entry For Accessibility
Schools
- East Sutherlin Elementary School
- Sutherlin Middle School
- Sutherlin High School
Utilities
- ENERGY STAR Qualified Air Conditioning
- Forced Air Heating and Cooling System
- Heating unit installed on the ceiling
- Heating System Uses Gas
Additional Features
- ENERGY STAR Qualified Equipment for Heating
- Covered Patio or Porch
Community Details
- Pebble Creek HOA, Phone Number (541) 779-5346
Listing and Financial Details
- Assessor Parcel Number R146313
Map
Home Values in the Area
Average Home Value in this Area
Tax History
| Year | Tax Paid | Tax Assessment Tax Assessment Total Assessment is a certain percentage of the fair market value that is determined by local assessors to be the total taxable value of land and additions on the property. | Land | Improvement |
|---|---|---|---|---|
| 2025 | $3,309 | $272,169 | -- | -- |
| 2024 | $3,227 | $264,242 | -- | -- |
| 2023 | $3,137 | $256,546 | $0 | $0 |
| 2022 | $3,001 | $249,074 | $0 | $0 |
| 2021 | $2,915 | $241,820 | $0 | $0 |
| 2020 | $903 | $73,855 | $0 | $0 |
| 2019 | $513 | $41,256 | $0 | $0 |
| 2018 | $27 | $680 | $0 | $0 |
Property History
| Date | Event | Price | List to Sale | Price per Sq Ft |
|---|---|---|---|---|
| 10/27/2025 10/27/25 | Price Changed | $544,900 | -0.9% | $286 / Sq Ft |
| 09/01/2025 09/01/25 | For Sale | $549,900 | -- | $288 / Sq Ft |
Purchase History
| Date | Type | Sale Price | Title Company |
|---|---|---|---|
| Warranty Deed | $372,520 | Amerititle |
Mortgage History
| Date | Status | Loan Amount | Loan Type |
|---|---|---|---|
| Open | $235,000 | New Conventional |
Source: Regional Multiple Listing Service (RMLS)
MLS Number: 786371480
APN: R146313
- 811 Pebble Creek St
- 702 Divot Loop
- 881 Medina Ave
- 890 Durham Ave
- 2076 Sawgrass Ct
- 1716 Scardi Blvd Unit 174
- 1660 Scardi Blvd
- 178 Dovetail Ln
- 324 Dakota St
- 122 Lilly Ct
- 135 Elkton St
- 126 Coles Valley St
- 154 Coles Valley St
- 149 Coles Valley St
- 1688 W Central Ave
- 401 N Comstock Ave
- 307 Cambridge Dr
- 181 SW Hutchins St
- 1907 W Duke Rd
- 165 Robinson St
