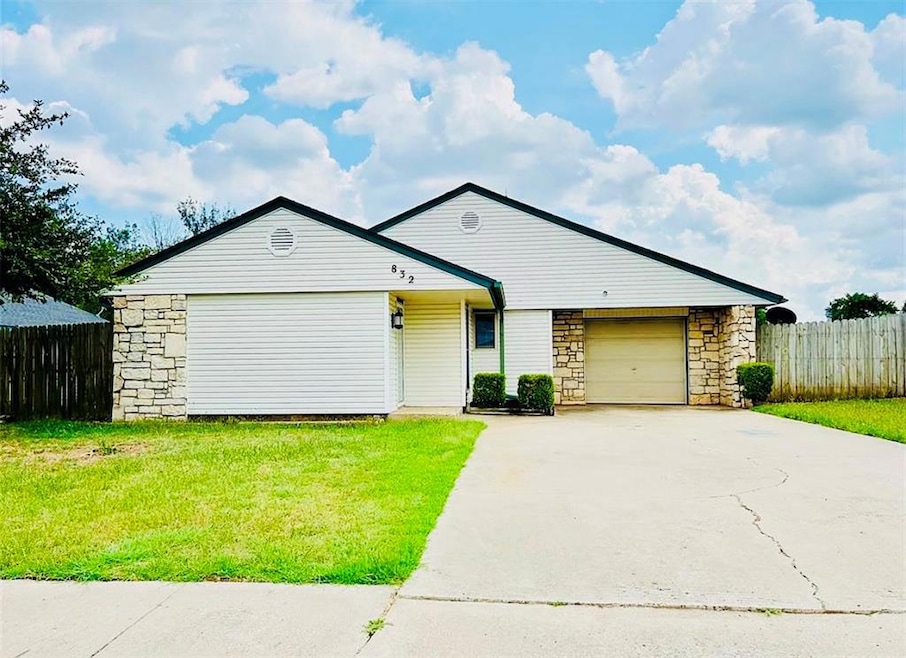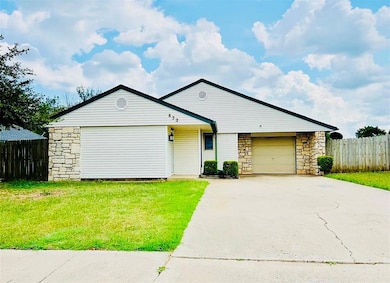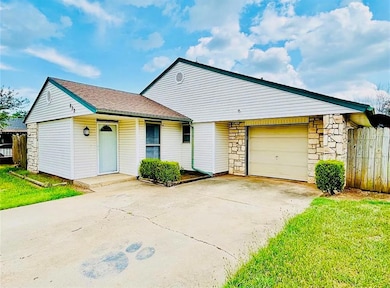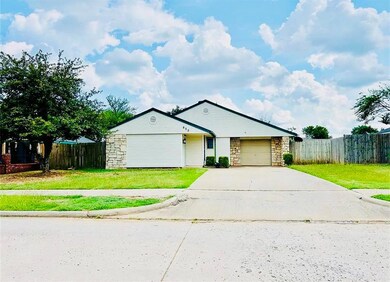Estimated payment $991/month
Highlights
- Ranch Style House
- 1 Car Attached Garage
- Tile Flooring
- Highland East Junior High School Rated A-
- Interior Lot
- Central Heating and Cooling System
About This Home
NEW PICTURES!!!! Welcome to this charming cozy home! This 3-bedroom, 1-bathroom with 1 car garage home delivers comfort. As you step inside, you are greeted by a spacious living room which leads you into the dining area. This home has new upgrades such as new paint throughout, new carpet, new kitchen sink and faucet, new toilet, new bathroom sink faucet and new showered and handle. Few years ago, the kitchen cabinets were installed to the south wall for more storage in addition to that the HVAC and furnace are also a few years old. This home has new upgrades such as new paint throughout, new carpet, new kitchen sink and faucet, new toilet, new bathroom sink faucet and new shower head and handle. The living room leads you outside to a fully fenced backyard that offers great space for entertainment. This home is perfect for first-time home buyers or rental investment.
Book a showing today! SOME IMAGES ARE VIRTUALLY STAGED!
Home Details
Home Type
- Single Family
Est. Annual Taxes
- $1,262
Year Built
- Built in 1982
Lot Details
- 7,993 Sq Ft Lot
- Interior Lot
Parking
- 1 Car Attached Garage
- Driveway
Home Design
- Ranch Style House
- Slab Foundation
- Frame Construction
- Composition Roof
- Stone
Interior Spaces
- 984 Sq Ft Home
- Ceiling Fan
Kitchen
- Gas Range
- Free-Standing Range
- Dishwasher
- Disposal
Flooring
- Carpet
- Tile
Bedrooms and Bathrooms
- 3 Bedrooms
- 1 Full Bathroom
Schools
- Apple Creek Elementary School
- Highland East JHS Middle School
- Moore High School
Utilities
- Central Heating and Cooling System
- Water Heater
Listing and Financial Details
- Legal Lot and Block 7 / 5
Map
Home Values in the Area
Average Home Value in this Area
Tax History
| Year | Tax Paid | Tax Assessment Tax Assessment Total Assessment is a certain percentage of the fair market value that is determined by local assessors to be the total taxable value of land and additions on the property. | Land | Improvement |
|---|---|---|---|---|
| 2024 | $1,262 | $10,399 | $2,694 | $7,705 |
| 2023 | $1,206 | $9,904 | $2,813 | $7,091 |
| 2022 | $1,167 | $9,432 | $2,920 | $6,512 |
| 2021 | $1,117 | $8,983 | $2,160 | $6,823 |
| 2020 | $1,090 | $8,768 | $2,108 | $6,660 |
| 2019 | $1,058 | $8,351 | $2,007 | $6,344 |
| 2018 | $1,007 | $7,953 | $1,912 | $6,041 |
| 2017 | $964 | $8,984 | $0 | $0 |
| 2016 | $924 | $7,214 | $1,734 | $5,480 |
| 2015 | -- | $6,870 | $893 | $5,977 |
| 2014 | -- | $6,544 | $851 | $5,693 |
Property History
| Date | Event | Price | List to Sale | Price per Sq Ft |
|---|---|---|---|---|
| 09/09/2025 09/09/25 | Price Changed | $168,000 | -1.2% | $171 / Sq Ft |
| 08/23/2025 08/23/25 | Price Changed | $170,000 | -1.2% | $173 / Sq Ft |
| 08/09/2025 08/09/25 | For Sale | $172,000 | -- | $175 / Sq Ft |
Source: MLSOK
MLS Number: 1185157
APN: R0008122
- 901 SE 12th St
- 1409 S Avery Dr
- 729 Saint Charles St
- 1712 Wood Hollow Ct
- 1219 Stoneridge Dr
- 519 Stoneridge Dr
- 1101 S English St
- 502 Stoneridge Dr
- 1232 Glenwood Dr
- 1501 Meadow Run Dr
- 709 S Avery St
- 1105 Golden Leaf Dr
- 701 S Patterson Dr
- 317 Madison Place Dr
- 708 S Avery Dr
- 613 S Avery St
- 1105 Spruce Dr
- 316 SE 6th St
- 333 SE 6th St
- 800 Glenwood Dr
- 1112 SE 14th St
- 1012 SE 8th St
- 1405 SE 16th St
- 1408 SE 8th St
- 501 S Bouziden Dr
- 2604 Southern Hills Dr
- 108 S English Dr
- 913 Renita Way
- 2005 SE 7th Ct
- 616 Sally Ct
- 312 Christopher Todd Dr
- 3101 San Juan Trail
- 501 N Ramblin Oaks Dr
- 3201 Lois Arlene Cir
- 1125 N Patterson Dr
- 1404 Heather Ln
- 613 N Ramblin Oaks Dr
- 925 Heather Ln
- 1609 NE 4th St
- 1112 Bryan Dr







