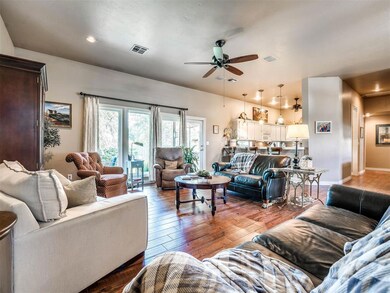
832 W Adams St Purcell, OK 73080
Highlights
- Traditional Architecture
- Whirlpool Bathtub
- Covered patio or porch
- Purcell Elementary School Rated A-
- Corner Lot
- Circular Driveway
About This Home
As of July 2025Immaculate 3 bedroom, 2 bath home with Dryvit Stucco on large corner lot! Plenty of room for parking! Beautiful porcelain wood look tile floors in all common areas! Large kitchen with tons of cabinet and counter space, large pantry and new dishwasher! Huge master suite with whirlpool tub, seperate shower, and large walk in closet! Split floor plan. Lots of storage space throughout the home! Large covered patio perfect for relaxing! Shed, workbench, and playhouse stay with the home. HVAC and water heater only 4 years old. Home has gutters and leaf guards. Has OEC fiber! Home has been well maintained! You will have to come see this amazing home to see what all it has to offer!
Home Details
Home Type
- Single Family
Est. Annual Taxes
- $1,660
Year Built
- Built in 1996
Lot Details
- 8,965 Sq Ft Lot
- Corner Lot
Parking
- 2 Car Attached Garage
- Circular Driveway
- Additional Parking
Home Design
- Traditional Architecture
- Slab Foundation
- Composition Roof
- Stucco
Interior Spaces
- 2,095 Sq Ft Home
- 1-Story Property
- Ceiling Fan
- Dishwasher
- Laundry Room
Bedrooms and Bathrooms
- 3 Bedrooms
- 2 Full Bathrooms
- Whirlpool Bathtub
Outdoor Features
- Covered patio or porch
- Outdoor Storage
- Rain Gutters
Schools
- Purcell Elementary School
- Purcell Intermediate School
- Purcell High School
Utilities
- Central Heating and Cooling System
Listing and Financial Details
- Legal Lot and Block 1 / 104
Ownership History
Purchase Details
Home Financials for this Owner
Home Financials are based on the most recent Mortgage that was taken out on this home.Purchase Details
Similar Homes in Purcell, OK
Home Values in the Area
Average Home Value in this Area
Purchase History
| Date | Type | Sale Price | Title Company |
|---|---|---|---|
| Warranty Deed | $290,000 | Guaranty Abstract | |
| Warranty Deed | $106,000 | -- |
Mortgage History
| Date | Status | Loan Amount | Loan Type |
|---|---|---|---|
| Previous Owner | $34,500 | Balloon | |
| Previous Owner | $57,000 | New Conventional | |
| Previous Owner | $75,000 | New Conventional | |
| Previous Owner | $77,000 | New Conventional | |
| Previous Owner | $79,100 | New Conventional | |
| Previous Owner | $10,000 | Credit Line Revolving | |
| Previous Owner | $57,600 | New Conventional | |
| Previous Owner | $10,000 | Credit Line Revolving |
Property History
| Date | Event | Price | Change | Sq Ft Price |
|---|---|---|---|---|
| 07/27/2025 07/27/25 | For Sale | $295,000 | +3.5% | $141 / Sq Ft |
| 07/25/2025 07/25/25 | Sold | $285,000 | -3.4% | $136 / Sq Ft |
| 07/07/2025 07/07/25 | Pending | -- | -- | -- |
| 04/01/2025 04/01/25 | For Sale | $295,000 | +1.7% | $141 / Sq Ft |
| 08/13/2024 08/13/24 | Sold | $290,000 | -1.7% | $138 / Sq Ft |
| 06/28/2024 06/28/24 | Pending | -- | -- | -- |
| 06/25/2024 06/25/24 | Price Changed | $295,000 | -1.7% | $141 / Sq Ft |
| 06/11/2024 06/11/24 | For Sale | $300,000 | -- | $143 / Sq Ft |
Tax History Compared to Growth
Tax History
| Year | Tax Paid | Tax Assessment Tax Assessment Total Assessment is a certain percentage of the fair market value that is determined by local assessors to be the total taxable value of land and additions on the property. | Land | Improvement |
|---|---|---|---|---|
| 2024 | $1,660 | $16,282 | $967 | $15,315 |
| 2023 | $1,660 | $15,808 | $941 | $14,867 |
| 2022 | $1,541 | $15,348 | $912 | $14,436 |
| 2021 | $1,511 | $14,901 | $882 | $14,019 |
| 2020 | $1,450 | $14,467 | $848 | $13,619 |
| 2019 | $1,430 | $14,046 | $812 | $13,234 |
| 2018 | $1,373 | $13,636 | $787 | $12,849 |
| 2017 | $1,300 | $13,239 | $893 | $12,346 |
| 2016 | $1,274 | $12,854 | $740 | $12,114 |
| 2015 | $1,253 | $12,479 | $735 | $11,744 |
| 2014 | $1,201 | $12,115 | $708 | $11,407 |
Agents Affiliated with this Home
-
C
Seller's Agent in 2025
Chasity Nimsey
Oklahoma Elite Realty
-
D
Seller's Agent in 2025
Donelda Ellis
Musgrave Real Estate , INC
-
L
Seller Co-Listing Agent in 2025
Leanne Heck
Musgrave Real Estate , INC
-
A
Seller's Agent in 2024
Angie Henry
Chamberlain Realty LLC
Map
Source: MLSOK
MLS Number: 1120278
APN: PURC00104001000000
- 819 W Adams St
- 815 W Adams St
- 717 W Washington St
- 922 Blue Bird Terrace
- 941 Blue Bird Terrace
- 628 W Main St
- 830 W Brule St
- 523 W Main St
- 23338 Lewkie Ln
- 0 State Highway 74
- 610 N 6th Ave
- 515 W Jackson St
- 0000 Jackson St
- 515 S Lester Ln
- 300 W Monroe St
- 205 W Jefferson St
- 529 Lester Ln
- 427 N 2nd Ave
- 1205 Meadow Brook Dr
- 1201 Meadow Brook Dr






