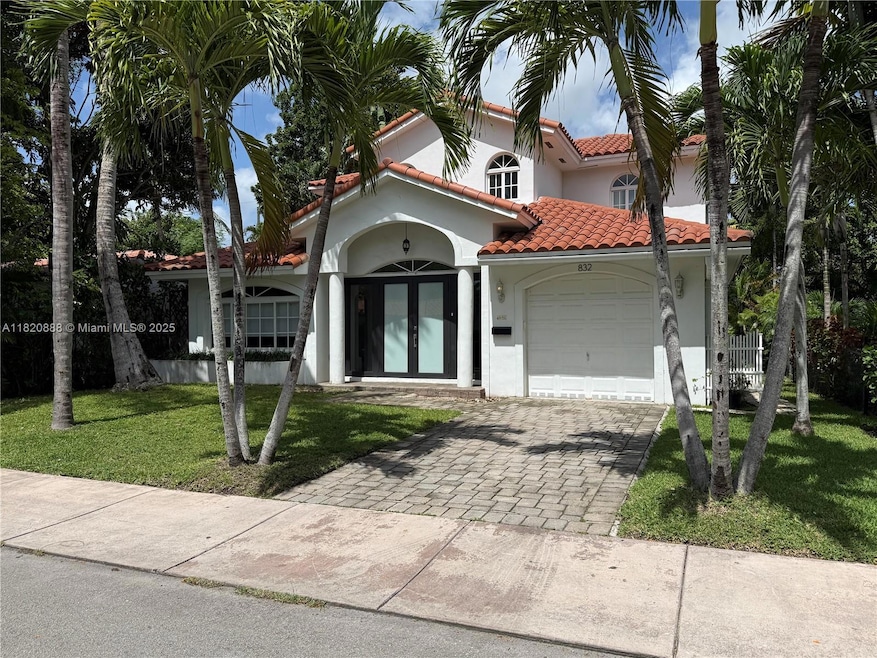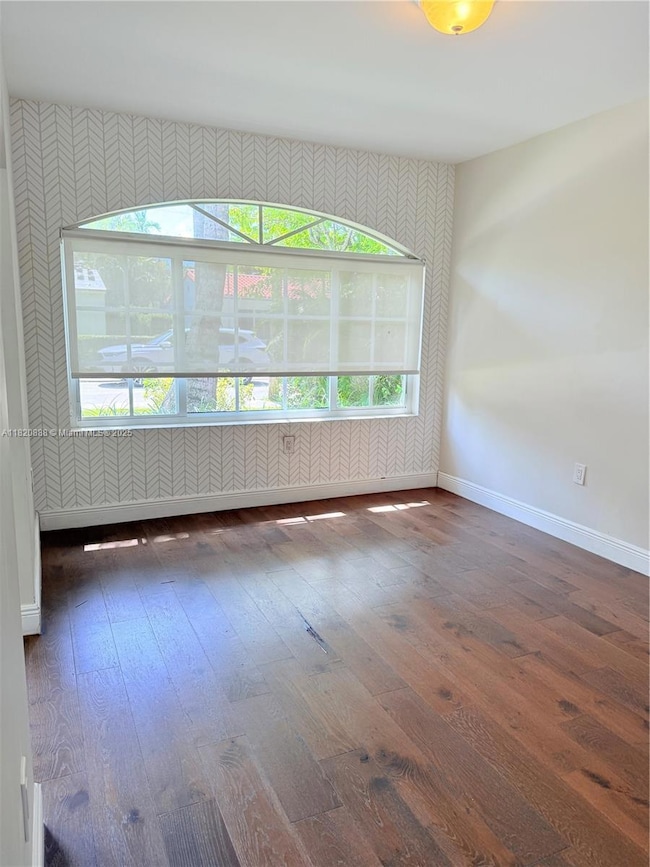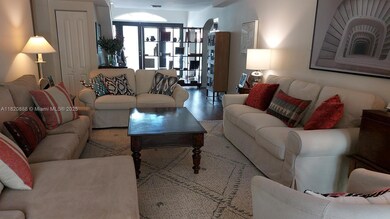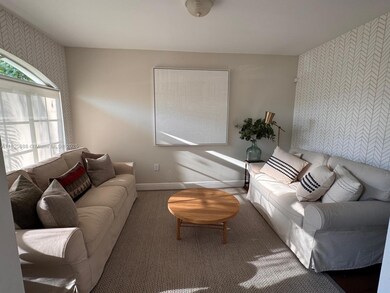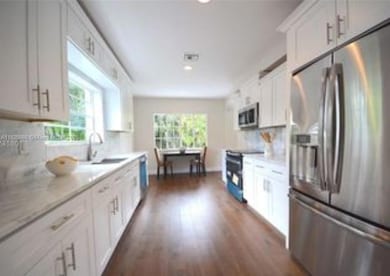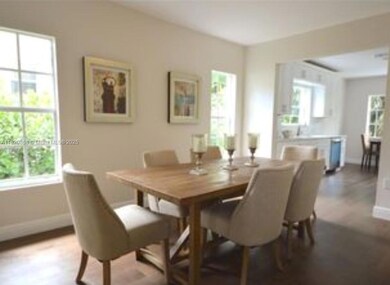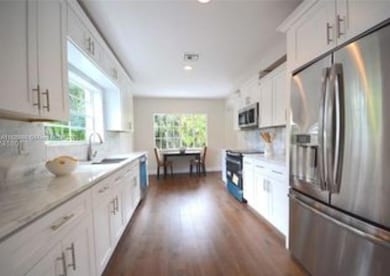832 Wallace St Coral Gables, FL 33134
Granada Neighborhood
4
Beds
3.5
Baths
2,457
Sq Ft
5,350
Sq Ft Lot
Highlights
- Wood Flooring
- No HOA
- Central Heating and Cooling System
- Coral Gables Preparatory Academy Rated A-
- Formal Dining Room
- 1 Car Garage
About This Home
This elegant four-bedroom, three-and-a-half-bathroom residence offers bright, open living spaces perfect for both relaxing and entertaining. The home features a spacious living room, formal dining area, and a beautifully updated kitchen with marble countertops. The large primary suite includes a generous walk-in closet and a modern en-suite bathroom. Enjoy a serene backyard ideal for outdoor gatherings and a one-car garage for added convenience. Located in one of Coral Gables’ most desirable neighborhoods, this home blends comfort, style, and prime location. Call listing agent to schedule a private viewing.
Home Details
Home Type
- Single Family
Est. Annual Taxes
- $15,949
Year Built
- Built in 2016
Lot Details
- 5,350 Sq Ft Lot
- Property is zoned 0100
Parking
- 1 Car Garage
Home Design
- Barrel Roof Shape
Interior Spaces
- 2,457 Sq Ft Home
- Formal Dining Room
- Wood Flooring
Bedrooms and Bathrooms
- 4 Bedrooms
Schools
- Lehman; William H. Elementary School
- Kinlock Park Middle School
- Coral Gables High School
Utilities
- Central Heating and Cooling System
- Septic Tank
Listing and Financial Details
- Property Available on 6/12/25
- 1 Year With Renewal Option Lease Term
- Assessor Parcel Number 03-41-07-011-0460
Community Details
Overview
- No Home Owners Association
- Tamiami Place Plan No 3 Subdivision
Pet Policy
- Breed Restrictions
Map
Source: MIAMI REALTORS® MLS
MLS Number: A11820888
APN: 03-4107-011-0460
Nearby Homes
- 905 Tangier St
- 912 Wallace St
- 812 Columbus Blvd
- 1111 Columbus Blvd
- 1120 Wallace St
- 5152 SW 6th St
- 1208 Mariana Ave
- 814 Capri St
- 1240 La Mancha Ave
- 1205 Wallace St
- 1117 Alberca St
- 1103 Genoa St
- 1216 Wallace St
- 814 Monterey St
- 5271 SW 8th St Unit 207
- 5271 SW 8th St Unit 213
- 5271 SW 8th St Unit 311
- 1213 Alberca St
- 1226 Cordova St
- 907 Monterey St
- 832 Wallace St
- 833 Tangier St
- 820 Tangier St
- 829 Granada Groves Ct
- 835 Columbus Blvd
- 5152 SW 6th St
- 1205 Wallace St
- 1205 Wallace St
- 1206 Columbus Blvd
- 5271 SW 8th St Unit 412
- 922 Monterey St
- 1213 Alberca St
- 1260 La Mancha Ave
- 5260 SW 5th Terrace
- 650 SW 48th Ave
- 5220 SW 5th St
- 1222 Genoa St
- 1107 El Rado St
- 1214 Madrid St Unit EFF
- 1100 El Rado St
