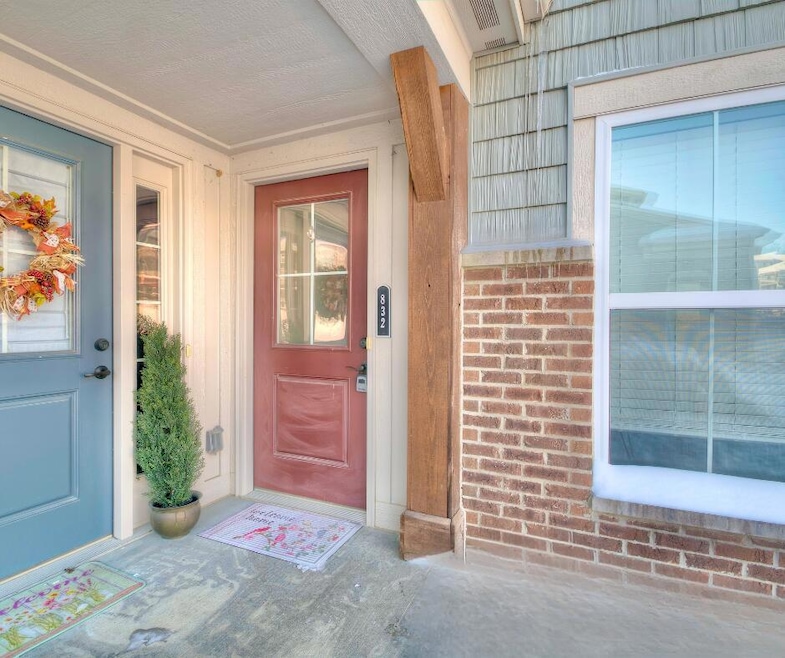
832 Yorkshire Dr Alexandria, KY 41001
Highlights
- View of Trees or Woods
- Open Floorplan
- Traditional Architecture
- Donald E. Cline Elementary School Rated A
- Clubhouse
- Community Pool
About This Home
As of May 2025Look at this move in ready, gorgeous condo! Only 5 years old, used like new! This lower-level condo has its own private entrance, 2 great sized bedrooms, 2 full bathrooms, open floor plan, multiple storage closets, large kitchen island, and much more! This very well taken care of home is located in a quiet subdivision that has its own club house, pool, fitness center, and walking trails. Enjoy the low maintenance, VERY low electric bill, and peace that this home brings. Schedule a tour today!
Last Agent to Sell the Property
Haven Homes Group License #269255 Listed on: 04/04/2025
Property Details
Home Type
- Condominium
Est. Annual Taxes
- $1,663
Year Built
- Built in 2018
HOA Fees
Home Design
- Traditional Architecture
- Brick Exterior Construction
- Poured Concrete
- Shingle Roof
- Vinyl Siding
Interior Spaces
- 1,268 Sq Ft Home
- 1-Story Property
- Open Floorplan
- Built-In Features
- Insulated Windows
- Family Room
- Living Room
- Formal Dining Room
- Carpet
- Views of Woods
Kitchen
- Eat-In Kitchen
- Electric Oven
- Microwave
- Dishwasher
- Kitchen Island
Bedrooms and Bathrooms
- 2 Bedrooms
- En-Suite Bathroom
- Walk-In Closet
- 2 Full Bathrooms
Laundry
- Laundry on main level
- Dryer
- Washer
Parking
- No Garage
- Off-Street Parking
Outdoor Features
- Patio
Schools
- Donald E.Cline Elementary School
- Campbell County Middle School
- Campbell County High School
Utilities
- Central Air
- Heat Pump System
Listing and Financial Details
- Assessor Parcel Number 999-99-39-167.00
Community Details
Overview
- Association fees include ground maintenance, maintenance structure, sewer, snow removal, trash, water
- Vertex Association, Phone Number (859) 491-5711
- On-Site Maintenance
Amenities
- Clubhouse
Recreation
- Community Playground
- Community Pool
- Snow Removal
Pet Policy
- Pets Allowed
Ownership History
Purchase Details
Home Financials for this Owner
Home Financials are based on the most recent Mortgage that was taken out on this home.Purchase Details
Home Financials for this Owner
Home Financials are based on the most recent Mortgage that was taken out on this home.Similar Homes in Alexandria, KY
Home Values in the Area
Average Home Value in this Area
Purchase History
| Date | Type | Sale Price | Title Company |
|---|---|---|---|
| Warranty Deed | $215,000 | 360 American Title | |
| Warranty Deed | $215,000 | 360 American Title | |
| Deed | $152,334 | Homestead Title Agency Ltd |
Mortgage History
| Date | Status | Loan Amount | Loan Type |
|---|---|---|---|
| Open | $10,000 | New Conventional | |
| Open | $211,105 | New Conventional | |
| Previous Owner | $121,867 | New Conventional |
Property History
| Date | Event | Price | Change | Sq Ft Price |
|---|---|---|---|---|
| 05/13/2025 05/13/25 | Sold | $215,000 | +7.5% | $170 / Sq Ft |
| 04/05/2025 04/05/25 | Pending | -- | -- | -- |
| 04/04/2025 04/04/25 | For Sale | $200,000 | -- | $158 / Sq Ft |
Tax History Compared to Growth
Tax History
| Year | Tax Paid | Tax Assessment Tax Assessment Total Assessment is a certain percentage of the fair market value that is determined by local assessors to be the total taxable value of land and additions on the property. | Land | Improvement |
|---|---|---|---|---|
| 2024 | $1,663 | $184,000 | $0 | $184,000 |
| 2023 | $1,624 | $184,000 | $0 | $184,000 |
| 2022 | $1,418 | $152,334 | $0 | $152,334 |
| 2021 | $1,434 | $152,334 | $0 | $152,334 |
| 2020 | $1,470 | $152,334 | $0 | $152,334 |
| 2019 | $2,065 | $165,000 | $0 | $165,000 |
Agents Affiliated with this Home
-

Seller's Agent in 2025
Morgan McLeish
Haven Homes Group
(859) 547-9283
2 in this area
62 Total Sales
-

Buyer's Agent in 2025
Brenda Kincaid-Shrout
Keller Williams Realty Services
(859) 393-9455
2 in this area
51 Total Sales
Map
Source: Northern Kentucky Multiple Listing Service
MLS Number: 631256
APN: 999-99-39-167.00
- 858 Yorkshire Dr
- 872 Yorkshire Dr
- 7479 Flintshire Dr
- 7483 Flintshire Dr
- 7519 Flintshire Dr
- Griffith Plan at Overlook at Sunrock - Gallery II Collection
- 7360 Devonshire Dr Unit 36684462
- Hayward - A Plan at Overlook at Sunrock - Gallery II Collection
- Wexner - B Plan at Overlook at Sunrock - Gallery II Collection
- Hayward - B Plan at Overlook at Sunrock - Gallery II Collection
- Kimbell Plan at Overlook at Sunrock - Gallery II Collection
- Wexner - C Plan at Overlook at Sunrock - Gallery II Collection
- Hayward - C Plan at Overlook at Sunrock - Gallery II Collection
- Monticello Plan at Overlook at Sunrock - Gallery II Collection
- 7618 Woodhaven Ct
- 0 Pat Fanning Unit 615597
- 736 Streamside Dr Unit LL
- 714 Streamside Dr Unit L
- 7253 Rimrock Ln
- 7656 Arcadia






