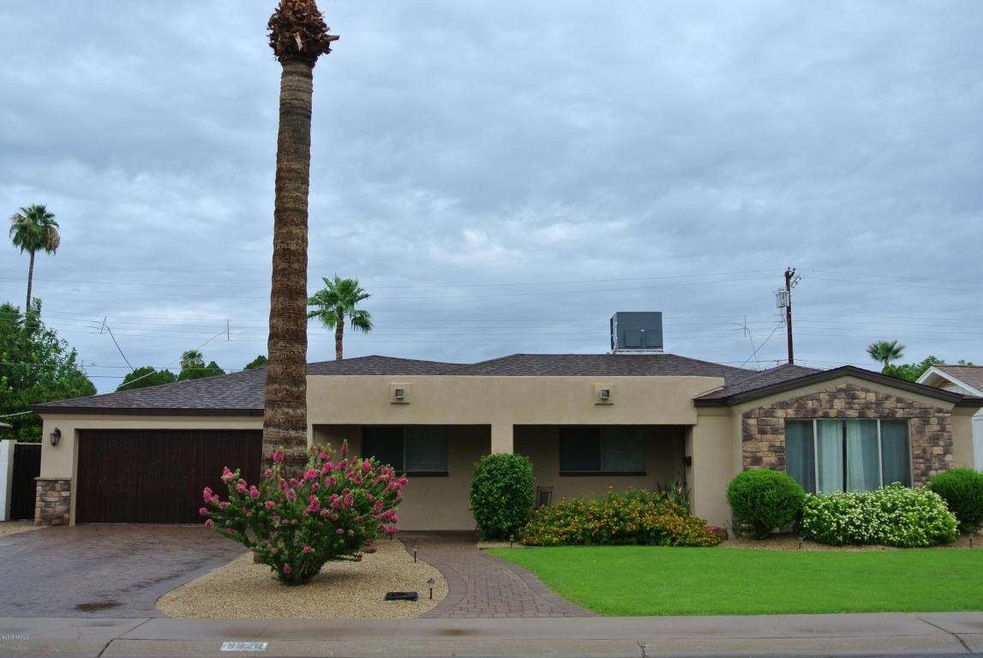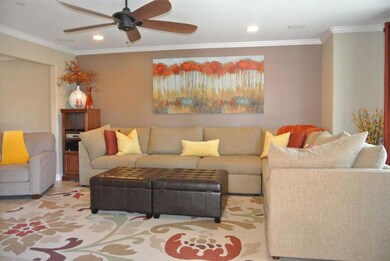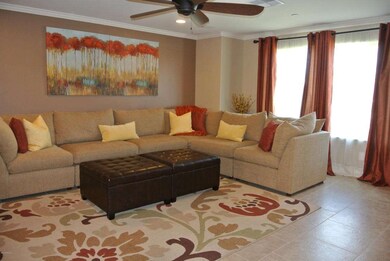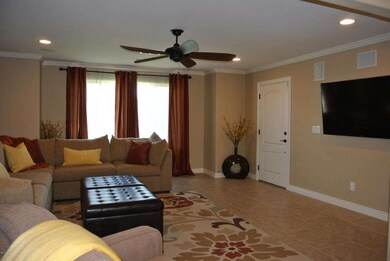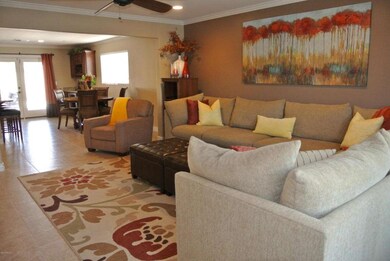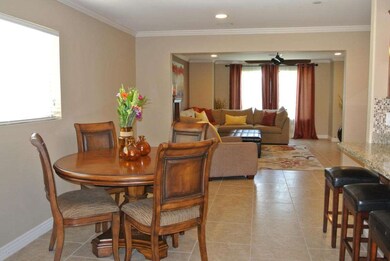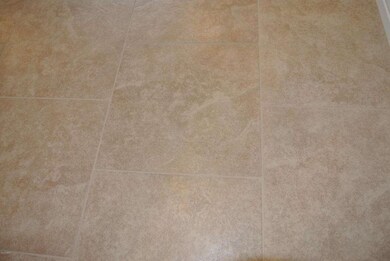
8320 E Turney Ave Scottsdale, AZ 85251
Indian Bend NeighborhoodHighlights
- Play Pool
- Santa Barbara Architecture
- No HOA
- Navajo Elementary School Rated A-
- Granite Countertops
- Covered patio or porch
About This Home
As of February 2020Luxury and Location! This home was completely rebuilt & remodeled in 2008 down to the studs & permitted. The home features 4 bedrooms, 3 full baths, 2100 sqft, a 2 car garage and a resort style swimming pool. The exterior of the home boasts a stucco finish with stone trim, a wood stained garage door, and a paver drive and walkway. The home has an open concept floor plan with a gourmet kitchen that includes: granite, raised panel cabinets, high end fixtures, matching stainless appliances, and a wine bar. The master suite has a jetted corner tub, custom shower, his and her vanities & closets. 100% new insulation, drywall, electrical, HVAC, doors, carpet, windows, trim work, Kholer plumbing fixtures, and the list goes on. If you're looking for a NEW home in Old Town, then this is a must see
Home Details
Home Type
- Single Family
Est. Annual Taxes
- $1,463
Year Built
- Built in 1959
Lot Details
- 7,244 Sq Ft Lot
- Desert faces the front and back of the property
- Block Wall Fence
- Front and Back Yard Sprinklers
- Sprinklers on Timer
- Grass Covered Lot
Parking
- 2 Car Garage
- Garage Door Opener
Home Design
- Santa Barbara Architecture
- Wood Frame Construction
- Cellulose Insulation
- Composition Roof
- Built-Up Roof
- Block Exterior
- Stone Exterior Construction
- Stucco
Interior Spaces
- 2,113 Sq Ft Home
- 1-Story Property
- Ceiling Fan
- Double Pane Windows
- Low Emissivity Windows
Kitchen
- Eat-In Kitchen
- Breakfast Bar
- Built-In Microwave
- Dishwasher
- Granite Countertops
Flooring
- Carpet
- Tile
Bedrooms and Bathrooms
- 4 Bedrooms
- Walk-In Closet
- Remodeled Bathroom
- Primary Bathroom is a Full Bathroom
- 3 Bathrooms
- Dual Vanity Sinks in Primary Bathroom
- Bathtub With Separate Shower Stall
Laundry
- Laundry in unit
- Washer and Dryer Hookup
Home Security
- Security System Owned
- Fire Sprinkler System
Accessible Home Design
- Accessible Hallway
- Doors with lever handles
- No Interior Steps
Pool
- Play Pool
- Fence Around Pool
Outdoor Features
- Covered patio or porch
Schools
- Navajo Elementary School
- Mohave Middle School
- Saguaro High School
Utilities
- Refrigerated Cooling System
- Zoned Heating
- High Speed Internet
- Cable TV Available
Community Details
- No Home Owners Association
- Built by Custom former Hallcraft
- Scottsdale Estates Subdivision
Listing and Financial Details
- Tax Lot 1111
- Assessor Parcel Number 173-58-098
Ownership History
Purchase Details
Home Financials for this Owner
Home Financials are based on the most recent Mortgage that was taken out on this home.Purchase Details
Purchase Details
Home Financials for this Owner
Home Financials are based on the most recent Mortgage that was taken out on this home.Purchase Details
Home Financials for this Owner
Home Financials are based on the most recent Mortgage that was taken out on this home.Purchase Details
Home Financials for this Owner
Home Financials are based on the most recent Mortgage that was taken out on this home.Purchase Details
Home Financials for this Owner
Home Financials are based on the most recent Mortgage that was taken out on this home.Purchase Details
Home Financials for this Owner
Home Financials are based on the most recent Mortgage that was taken out on this home.Purchase Details
Purchase Details
Purchase Details
Home Financials for this Owner
Home Financials are based on the most recent Mortgage that was taken out on this home.Purchase Details
Home Financials for this Owner
Home Financials are based on the most recent Mortgage that was taken out on this home.Purchase Details
Home Financials for this Owner
Home Financials are based on the most recent Mortgage that was taken out on this home.Purchase Details
Home Financials for this Owner
Home Financials are based on the most recent Mortgage that was taken out on this home.Similar Homes in Scottsdale, AZ
Home Values in the Area
Average Home Value in this Area
Purchase History
| Date | Type | Sale Price | Title Company |
|---|---|---|---|
| Warranty Deed | $575,000 | Lawyers Title Of Arizona Inc | |
| Warranty Deed | $575,000 | Lawyers Title Of Arizona Inc | |
| Warranty Deed | $570,000 | Empire West Title Agency Llc | |
| Warranty Deed | $485,000 | Chicago Title Agency Inc | |
| Warranty Deed | $465,000 | Driggs Title Agency Inc | |
| Interfamily Deed Transfer | -- | First American Title Ins Co | |
| Special Warranty Deed | $235,000 | First American Title Ins Co | |
| Trustee Deed | $262,789 | Security Title Agency | |
| Quit Claim Deed | -- | None Available | |
| Warranty Deed | $299,900 | North American Title Co | |
| Warranty Deed | -- | North American Title Co | |
| Quit Claim Deed | -- | Transnation Title | |
| Warranty Deed | $244,000 | Transnation Title | |
| Interfamily Deed Transfer | -- | North American Title Co | |
| Warranty Deed | $170,000 | North American Title Co |
Mortgage History
| Date | Status | Loan Amount | Loan Type |
|---|---|---|---|
| Open | $460,000 | New Conventional | |
| Previous Owner | $423,500 | New Conventional | |
| Previous Owner | $48,451 | Credit Line Revolving | |
| Previous Owner | $388,000 | New Conventional | |
| Previous Owner | $348,750 | New Conventional | |
| Previous Owner | $352,000 | Unknown | |
| Previous Owner | $211,500 | Purchase Money Mortgage | |
| Previous Owner | $211,500 | Purchase Money Mortgage | |
| Previous Owner | $239,900 | New Conventional | |
| Previous Owner | $195,200 | New Conventional | |
| Previous Owner | $136,000 | Unknown | |
| Previous Owner | $136,000 | Purchase Money Mortgage | |
| Previous Owner | $25,500 | Stand Alone Second | |
| Closed | $24,400 | No Value Available | |
| Closed | $60,000 | No Value Available |
Property History
| Date | Event | Price | Change | Sq Ft Price |
|---|---|---|---|---|
| 02/07/2020 02/07/20 | Sold | $570,000 | -2.6% | $269 / Sq Ft |
| 01/16/2020 01/16/20 | Pending | -- | -- | -- |
| 01/05/2020 01/05/20 | Price Changed | $585,000 | -0.7% | $276 / Sq Ft |
| 12/08/2019 12/08/19 | For Sale | $589,000 | +21.4% | $278 / Sq Ft |
| 09/16/2016 09/16/16 | Sold | $485,000 | -2.0% | $230 / Sq Ft |
| 08/05/2016 08/05/16 | Pending | -- | -- | -- |
| 07/23/2016 07/23/16 | For Sale | $495,000 | +6.5% | $234 / Sq Ft |
| 12/11/2015 12/11/15 | Sold | $465,000 | -3.1% | $220 / Sq Ft |
| 10/31/2015 10/31/15 | Pending | -- | -- | -- |
| 10/01/2015 10/01/15 | Price Changed | $479,900 | -2.0% | $227 / Sq Ft |
| 09/09/2015 09/09/15 | Price Changed | $489,900 | -1.0% | $232 / Sq Ft |
| 08/26/2015 08/26/15 | Price Changed | $494,900 | -1.0% | $234 / Sq Ft |
| 08/13/2015 08/13/15 | Price Changed | $499,900 | -2.9% | $237 / Sq Ft |
| 07/16/2015 07/16/15 | Price Changed | $514,900 | -2.8% | $244 / Sq Ft |
| 06/19/2015 06/19/15 | For Sale | $529,900 | -- | $251 / Sq Ft |
Tax History Compared to Growth
Tax History
| Year | Tax Paid | Tax Assessment Tax Assessment Total Assessment is a certain percentage of the fair market value that is determined by local assessors to be the total taxable value of land and additions on the property. | Land | Improvement |
|---|---|---|---|---|
| 2025 | $1,809 | $31,287 | -- | -- |
| 2024 | $1,765 | $29,798 | -- | -- |
| 2023 | $1,765 | $67,780 | $13,550 | $54,230 |
| 2022 | $1,679 | $43,780 | $8,750 | $35,030 |
| 2021 | $1,820 | $40,770 | $8,150 | $32,620 |
| 2020 | $1,806 | $41,370 | $8,270 | $33,100 |
| 2019 | $1,762 | $36,820 | $7,360 | $29,460 |
| 2018 | $1,714 | $34,110 | $6,820 | $27,290 |
| 2017 | $1,599 | $31,250 | $6,250 | $25,000 |
| 2016 | $1,837 | $29,450 | $5,890 | $23,560 |
| 2015 | $1,506 | $26,350 | $5,270 | $21,080 |
Agents Affiliated with this Home
-

Seller's Agent in 2020
Casey Cuppy
Keller Williams Realty Phoenix
(602) 339-6071
4 in this area
89 Total Sales
-

Buyer's Agent in 2020
Brock O'Neal
West USA Realty
(480) 707-9479
5 in this area
172 Total Sales
-

Seller's Agent in 2016
Teddy Shonka
HomeSmart
(480) 390-9759
1 in this area
67 Total Sales
-
M
Seller's Agent in 2015
Matt Schoening
HomeSmart
(480) 443-7400
10 Total Sales
Map
Source: Arizona Regional Multiple Listing Service (ARMLS)
MLS Number: 5296639
APN: 173-58-098
- 8329 E Sells Dr
- 8318 E Sells Dr
- 8220 E Montecito Ave
- 8252 E Heatherbrae Ave
- 8312 E Mackenzie Dr
- 8423 E Heatherbrae Ave
- 4354 N 82nd St Unit 121
- 4354 N 82nd St Unit 138
- 4354 N 82nd St Unit 172
- 4354 N 82nd St Unit 151
- 4354 N 82nd St Unit 178
- 8209 E Heatherbrae Ave
- 8310 E Devonshire Ave
- 8544 E Heatherbrae Dr
- 8545 E Heatherbrae Dr
- 8229 E Devonshire Ave
- 4275 N 81st St Unit 186
- 8061 E Glenrosa Ave
- 8338 E Monterosa St
- 8337 E Monterosa St
